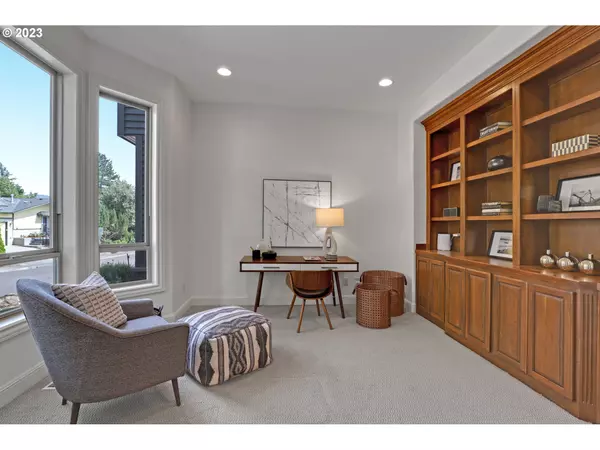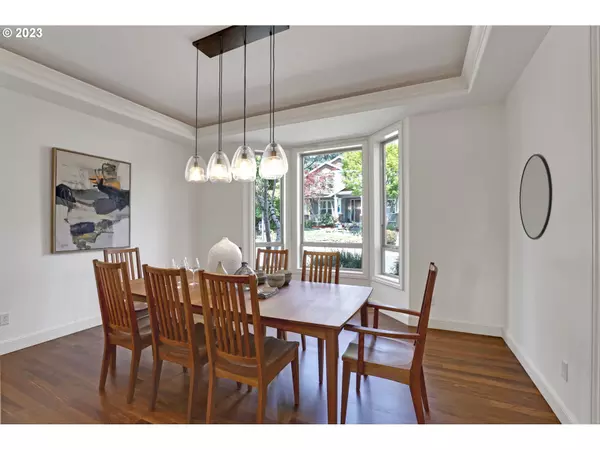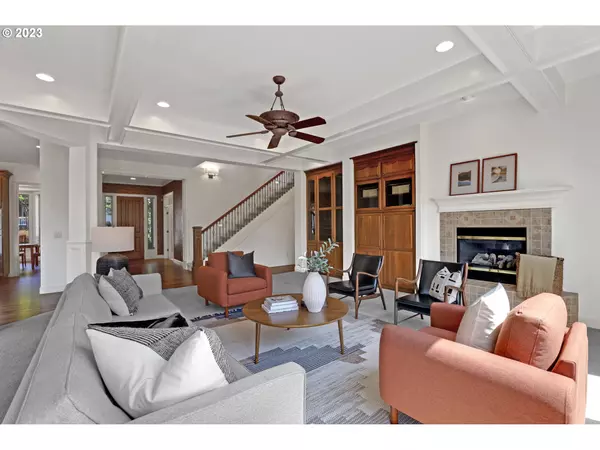Bought with Keller Williams Realty Portland Premiere
$1,199,900
$1,199,900
For more information regarding the value of a property, please contact us for a free consultation.
4 Beds
3.1 Baths
3,882 SqFt
SOLD DATE : 09/29/2023
Key Details
Sold Price $1,199,900
Property Type Single Family Home
Sub Type Single Family Residence
Listing Status Sold
Purchase Type For Sale
Square Footage 3,882 sqft
Price per Sqft $309
Subdivision Cedar Mill
MLS Listing ID 23484091
Sold Date 09/29/23
Style Stories2, Traditional
Bedrooms 4
Full Baths 3
HOA Y/N No
Year Built 2003
Annual Tax Amount $12,710
Tax Year 2022
Lot Size 10,018 Sqft
Property Description
Gorgeous curb appeal and Great Room floor plan in desirable Cedar Mill. 3,882 Sq. Ft. 4 Bedrooms + Den + Bonus, 3.5 Bathrooms. Quality details and craftsmanship throughout. High ceilings, newly refinished hardwood floors, new interior/exterior paint, light fixtures and fence. Chef's Kitchen features the oversized island with breakfast bar and Bosch induction cooktop, Thermador built-in oven and microwave, custom cabinetry, designer lighting and sunny eating nook leading to the backyard. Large Great Room with box beamed ceilings, gas fireplace and wall of windows. Upstairs features the primary suite with vaulted ceilings, fireplace and spa-like bathroom with double vanity, jetted tub, walk-in tile shower and oversized walk-in closet. Guest suite with access to full bath and two additional bedrooms with walk-in closets and Jack & Jill bathroom. Bonus room with vaulted ceilings, wet bar and separate built-in work space. Private, level yard with aggregate patios, lush level lawns, raised garden beds and new fence. Oversized, side entry 3 car garage with level 2 EV charger. Newer A/C (2020), 75 gal Water Heater (2021) & full re-pipe (2021). Washington County and excellent schools - Terra Linda, Tumwater, Sunset.
Location
State OR
County Washington
Area _149
Rooms
Basement Crawl Space
Interior
Interior Features Ceiling Fan, Garage Door Opener, Granite, Hardwood Floors, High Ceilings, High Speed Internet, Jetted Tub, Laundry, Soaking Tub, Vaulted Ceiling
Heating Forced Air
Cooling Central Air
Fireplaces Number 2
Fireplaces Type Gas
Appliance Builtin Oven, Cooktop, Dishwasher, Disposal, Free Standing Refrigerator, Granite, Island, Microwave, Stainless Steel Appliance
Exterior
Exterior Feature Covered Patio, Fenced, Garden, Patio, Raised Beds, Sprinkler, Yard
Parking Features Oversized
Garage Spaces 3.0
View Y/N true
View Seasonal
Roof Type Composition
Garage Yes
Building
Lot Description Corner Lot, Level, Seasonal
Story 2
Foundation Concrete Perimeter
Sewer Public Sewer
Water Public Water
Level or Stories 2
New Construction No
Schools
Elementary Schools Terra Linda
Middle Schools Tumwater
High Schools Sunset
Others
Senior Community No
Acceptable Financing Cash, Conventional
Listing Terms Cash, Conventional
Read Less Info
Want to know what your home might be worth? Contact us for a FREE valuation!

Our team is ready to help you sell your home for the highest possible price ASAP









