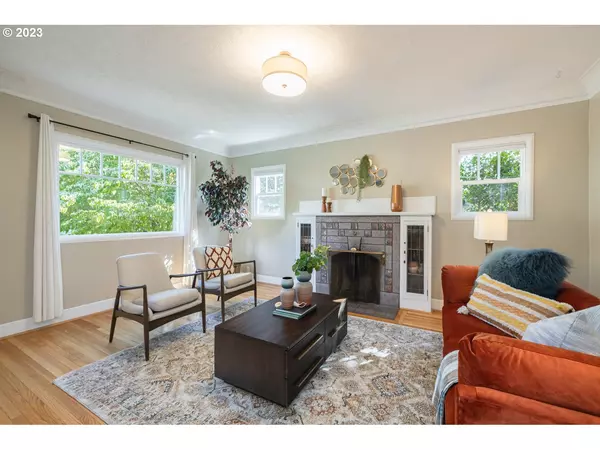Bought with Urban Nest Realty
$720,000
$649,900
10.8%For more information regarding the value of a property, please contact us for a free consultation.
3 Beds
2 Baths
2,241 SqFt
SOLD DATE : 09/29/2023
Key Details
Sold Price $720,000
Property Type Single Family Home
Sub Type Single Family Residence
Listing Status Sold
Purchase Type For Sale
Square Footage 2,241 sqft
Price per Sqft $321
Subdivision Richmond/Division
MLS Listing ID 23057142
Sold Date 09/29/23
Style Bungalow
Bedrooms 3
Full Baths 2
HOA Y/N No
Year Built 1929
Annual Tax Amount $5,563
Tax Year 2022
Lot Size 4,356 Sqft
Property Description
Hello! Tired of looking for that needle in a haystack? A Bungalow in the heart of Richmond with a full bath upstairs? Done! Located in sunny SE Portland where you can walk to an endless list of treats and fun, with a fresh coat of exterior paint to reflect this house's happy heart. 1920s charm - hardwood floors, fireplace, built-ins, an arabesque arch leading to the stairway - meets smart modern updates. The aforementioned 2nd full bathroom upstairs (no stumbling down the stairs in the middle of the night), a finished basement for that all-important flex space, a spacious kitchen with French doors out to the deck for easy entertaining and there's even a laundry chute. Driveway and garage for easy parking when you come home from all the fun. Welcome home! [Home Energy Score = 3. HES Report at https://rpt.greenbuildingregistry.com/hes/OR10186774]
Location
State OR
County Multnomah
Area _143
Zoning R2.5
Rooms
Basement Full Basement, Partially Finished
Interior
Interior Features Garage Door Opener, Granite, Hardwood Floors, High Ceilings, Laundry, Smart Thermostat, Tile Floor, Wallto Wall Carpet, Washer Dryer
Heating Forced Air90
Cooling Central Air
Fireplaces Number 1
Fireplaces Type Wood Burning
Appliance Dishwasher, Disposal, Free Standing Gas Range, Free Standing Refrigerator, Granite, Microwave, Range Hood, Stainless Steel Appliance, Tile
Exterior
Exterior Feature Covered Patio, Deck, Fenced, Yard
Parking Features Detached
Garage Spaces 1.0
View Y/N false
Roof Type Composition
Garage Yes
Building
Lot Description Corner Lot, Level
Story 3
Foundation Concrete Perimeter
Sewer Public Sewer
Water Public Water
Level or Stories 3
New Construction No
Schools
Elementary Schools Creston
Middle Schools Hosford
High Schools Franklin
Others
Senior Community No
Acceptable Financing Cash, Conventional
Listing Terms Cash, Conventional
Read Less Info
Want to know what your home might be worth? Contact us for a FREE valuation!

Our team is ready to help you sell your home for the highest possible price ASAP









