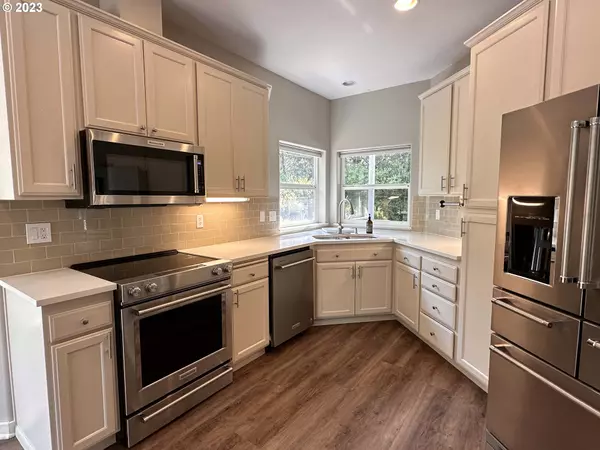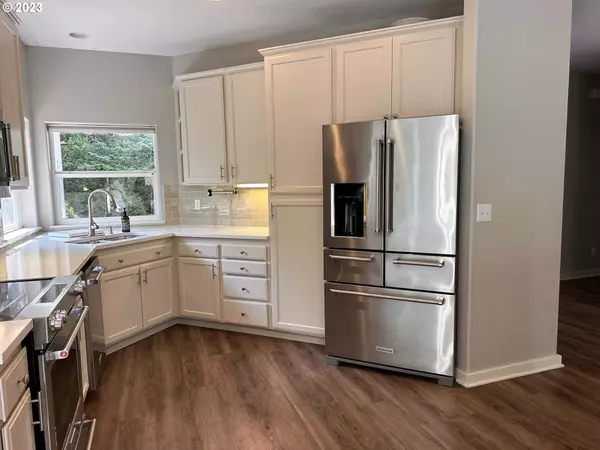Bought with West Coast Real Estate Service
$655,000
$655,000
For more information regarding the value of a property, please contact us for a free consultation.
3 Beds
2 Baths
1,694 SqFt
SOLD DATE : 09/28/2023
Key Details
Sold Price $655,000
Property Type Single Family Home
Sub Type Single Family Residence
Listing Status Sold
Purchase Type For Sale
Square Footage 1,694 sqft
Price per Sqft $386
Subdivision Heceta South
MLS Listing ID 23353847
Sold Date 09/28/23
Style Contemporary, Craftsman
Bedrooms 3
Full Baths 2
Condo Fees $210
HOA Fees $17/ann
HOA Y/N Yes
Year Built 1994
Annual Tax Amount $3,233
Tax Year 2022
Lot Size 0.350 Acres
Property Description
Spacious three bedroom, 2 bath home on a private feeling corner lot in the Heceta South neighborhood. This home has 1694 sq. ft. of living space which is made up of an open floorplan living, dining, kitchen, breakfast nook. This well appointed kitchen has solid surface quartz counters, a stand alone island for extra seating, and SS kitchenaid appliances. Breakfast nook on the sunny side of the house is inviting. Living room has a propane fireplace with tile surround. The master suite has a separate bathroom with dual sinks, shower, WC and a walk-in closet. Additional bedrooms also have ceiling fans & large closets. Utility room has lots of storage & a handy sink with access to the garage. Oversized double car garage has sealed floors and lots of built in storage. This home boasts lots of parking which includes a fully finished detached RV garage with roll up RV door, woodburning woodstove, and loft space for workshop or storage. This corner lot is very private thanks to the natural vegetation. A large back deck and extended poured concrete patio add to the usable space in the yard.
Location
State OR
County Lane
Area _229
Zoning Res
Interior
Interior Features Ceiling Fan, Garage Door Opener, High Ceilings, Laminate Flooring, Laundry, Quartz, Vaulted Ceiling, Vinyl Floor
Heating Zoned
Fireplaces Number 2
Fireplaces Type Propane, Wood Burning
Appliance Dishwasher, Free Standing Range, Free Standing Refrigerator, Island, Microwave, Pantry, Quartz, Stainless Steel Appliance
Exterior
Exterior Feature Deck, Garden, Porch, Raised Beds, R V Parking, R V Boat Storage, Second Garage, Yard
Parking Features Attached, Detached
Garage Spaces 3.0
View Y/N true
View Territorial
Roof Type Composition
Garage Yes
Building
Lot Description Corner Lot, Green Belt, Level
Story 1
Sewer Septic Tank
Water Public Water
Level or Stories 1
New Construction No
Schools
Elementary Schools Siuslaw
Middle Schools Siuslaw
High Schools Siuslaw
Others
Senior Community No
Acceptable Financing Cash, Conventional, VALoan
Listing Terms Cash, Conventional, VALoan
Read Less Info
Want to know what your home might be worth? Contact us for a FREE valuation!

Our team is ready to help you sell your home for the highest possible price ASAP









