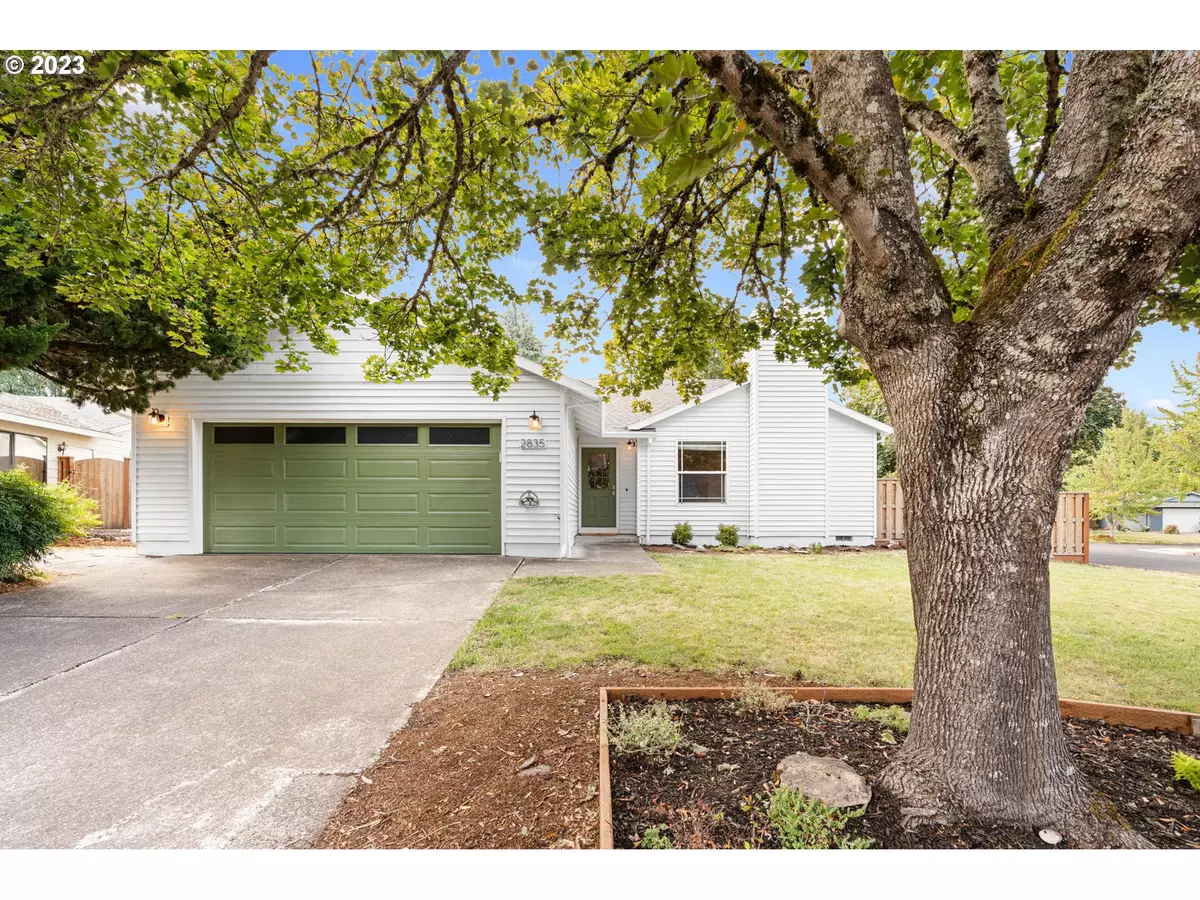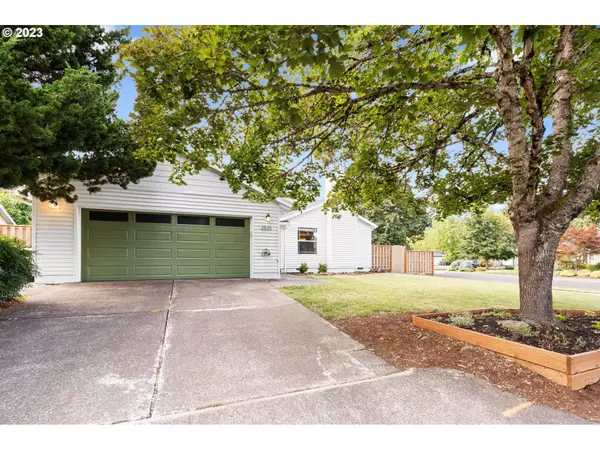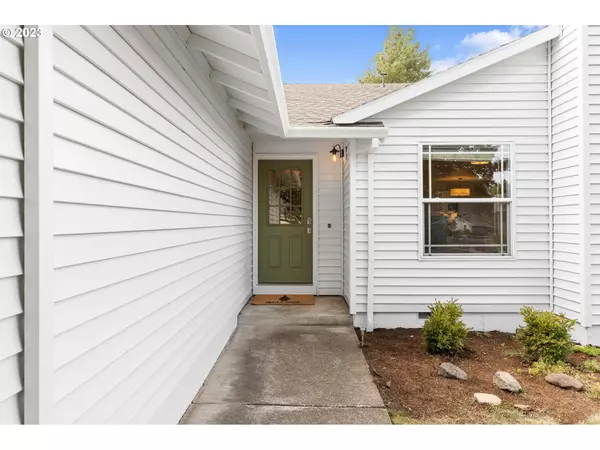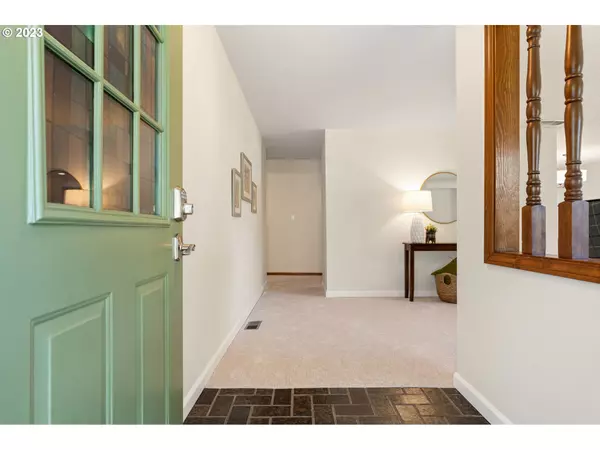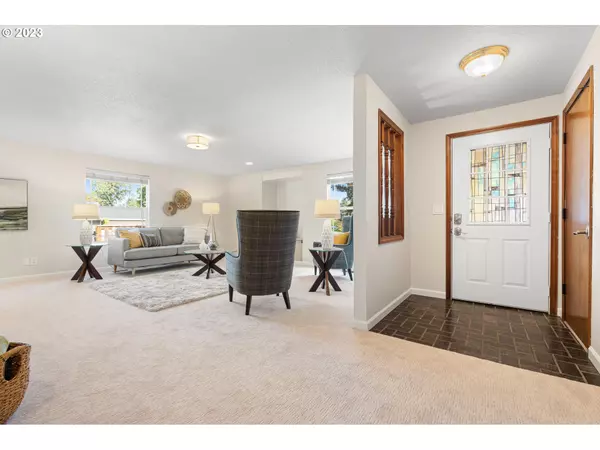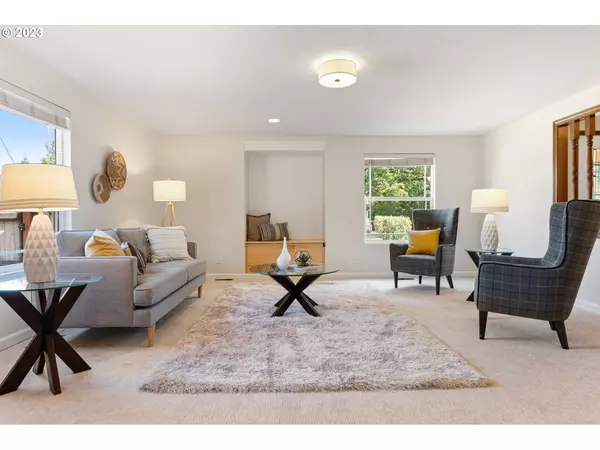Bought with Keller Williams Realty Portland Premiere
$545,000
$499,000
9.2%For more information regarding the value of a property, please contact us for a free consultation.
3 Beds
2 Baths
1,706 SqFt
SOLD DATE : 09/29/2023
Key Details
Sold Price $545,000
Property Type Single Family Home
Sub Type Single Family Residence
Listing Status Sold
Purchase Type For Sale
Square Footage 1,706 sqft
Price per Sqft $319
Subdivision Edwards Meadows
MLS Listing ID 23334830
Sold Date 09/29/23
Style Stories1, Traditional
Bedrooms 3
Full Baths 2
Condo Fees $90
HOA Fees $90/mo
HOA Y/N Yes
Year Built 1978
Annual Tax Amount $3,679
Tax Year 2022
Lot Size 7,405 Sqft
Property Description
Located in a quiet neighborhood, this home offers recent updates, including fresh interior and exterior paint, a newer fence and tankless water heater, and new carpet and luxury vinyl plank flooring, along with convenience to a variety of amenities within the community and Hillsboro. As you enter, you'll be greeted by a spacious living room, providing a welcoming atmosphere for everyday living and gatherings. The dining room seamlessly opens to the living room, enhancing the flow of the home's layout.The updated kitchen is a culinary delight, featuring granite counters and backsplash, as well as an island boasting bar seating, a built-in desk space, and a pantry. New appliances, including a dishwasher, microwave, and range, elevate both form and function. Two sliding doors offer easy access to the back patio for seamless indoor and outdoor living.The primary suite boasts a walk-in closet and an en-suite bathroom complete with a walk-in shower. Two additional bedrooms share a full hallway bathroom, providing space for everyone.Outside, the fully fenced backyard is a private retreat featuring a pergola and raised garden beds, offering opportunities for outdoor relaxation and gardening. For added convenience and enjoyment, the HOA includes access to a pool, tennis courts, annual events, and a clubhouse. HOA fees encompass management, insurance, common area maintenance, and landscape maintenance, simplifying your lifestyle. [Home Energy Score = 6. HES Report at https://rpt.greenbuildingregistry.com/hes/OR10221194]
Location
State OR
County Washington
Area _152
Zoning R7
Rooms
Basement Crawl Space
Interior
Interior Features Granite, Laundry, Vinyl Floor, Wallto Wall Carpet
Heating Forced Air90
Cooling Central Air
Appliance Dishwasher, Disposal, Free Standing Gas Range, Granite, Island, Microwave, Pantry, Stainless Steel Appliance
Exterior
Exterior Feature Fenced, Patio, Raised Beds, Yard
Parking Features Attached
Garage Spaces 2.0
View Y/N false
Roof Type Shingle
Garage Yes
Building
Lot Description Corner Lot, Cul_de_sac
Story 1
Foundation Concrete Perimeter
Sewer Public Sewer
Water Public Water
Level or Stories 1
New Construction No
Schools
Elementary Schools Minter Bridge
Middle Schools South Meadows
High Schools Hillsboro
Others
Senior Community No
Acceptable Financing Cash, Conventional, FHA, VALoan
Listing Terms Cash, Conventional, FHA, VALoan
Read Less Info
Want to know what your home might be worth? Contact us for a FREE valuation!

Our team is ready to help you sell your home for the highest possible price ASAP




