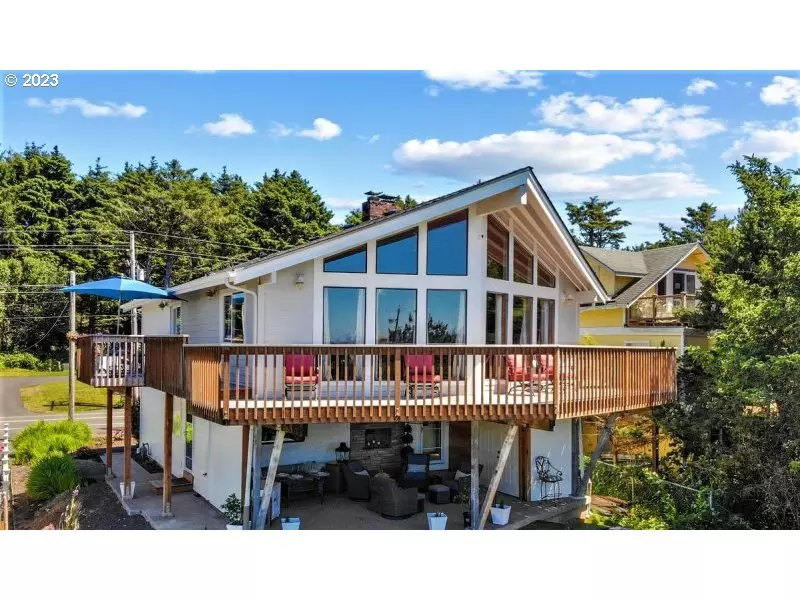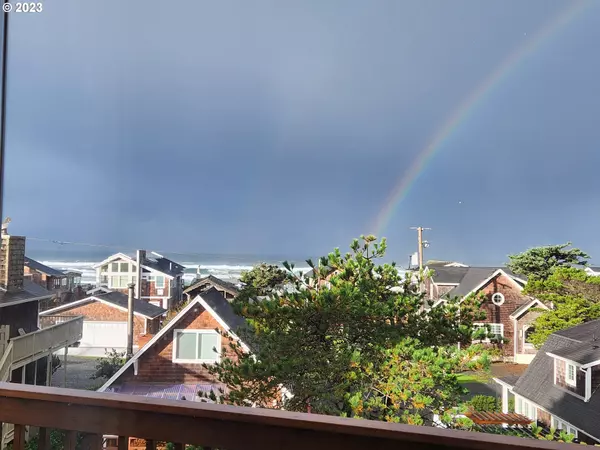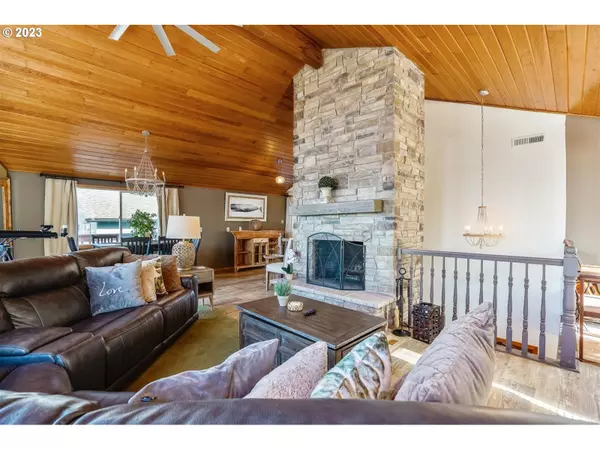Bought with Rob Trost Real Estate LLC
$1,396,200
$1,450,000
3.7%For more information regarding the value of a property, please contact us for a free consultation.
4 Beds
3 Baths
2,184 SqFt
SOLD DATE : 09/29/2023
Key Details
Sold Price $1,396,200
Property Type Single Family Home
Sub Type Single Family Residence
Listing Status Sold
Purchase Type For Sale
Square Footage 2,184 sqft
Price per Sqft $639
MLS Listing ID 23119576
Sold Date 09/29/23
Style Stories2, Custom Style
Bedrooms 4
Full Baths 3
HOA Y/N No
Year Built 1993
Annual Tax Amount $6,132
Tax Year 2022
Lot Size 4,791 Sqft
Property Description
**Please be sure to watch the YouTube video (first video)!** Welcome home to your dream beach oasis! Set in the Goldilocks section of south Cannon Beach, just one block from the beach and south of the crowds with easy walking to groceries, dining and sand! Elevated lot provides for spectacular ocean views and first floor outdoor, sheltered concrete patio and fireplace lets you enjoy fresh ocean air and views of waves and elk in privacy even on days of liquid sunshine. This custom quality home is perfect for entertaining guests! Each floor offers a separate and complete living space and an outdoor storage closet allows everyone to stow their toys. With bright, spacious floor plans: two bedrooms, one bath and a kitchenette on the lower level and 2 bedrooms, 2 baths and an open kitchen and living area under vaulted ceilings on the upper level, there?s room for everyone to stretch out and get comfortable. Watch whales and boat traffic from your gable windows in the living room while you enjoy a warm fire in your custom stone fireplace. Serve guests in style on granite countertops with food from new stainless appliances. When it?s time to head outside, enjoy ocean views from a recently rebuilt Tigerwood wraparound deck. New roof, fresh paint, anchored foundation with helical coils, hardwood staircase and laundry hookups on both levels are just some of the the too many to list special features of this grand home! Don?t miss this opportunity!
Location
State OR
County Clatsop
Area _189
Zoning R1
Rooms
Basement Crawl Space
Interior
Interior Features Ceiling Fan, High Ceilings, Laundry, Vaulted Ceiling, Washer Dryer, Wood Floors
Heating Forced Air
Fireplaces Number 2
Fireplaces Type Gas, Wood Burning
Appliance Builtin Refrigerator, Dishwasher, Disposal, Free Standing Refrigerator, Gas Appliances, Granite, Microwave, Stainless Steel Appliance
Exterior
Exterior Feature Covered Patio, Deck, Fenced, Outdoor Fireplace
View Y/N true
View Mountain, Ocean
Roof Type Composition
Garage No
Building
Lot Description Ocean Beach One Quarter Mile Or Less
Story 2
Foundation Concrete Perimeter, Stem Wall
Sewer Public Sewer
Water Public Water
Level or Stories 2
New Construction No
Schools
Elementary Schools Pacific Ridge
Middle Schools Seaside
High Schools Seaside
Others
Senior Community No
Acceptable Financing CallListingAgent, Cash, Conventional, OwnerWillCarry
Listing Terms CallListingAgent, Cash, Conventional, OwnerWillCarry
Read Less Info
Want to know what your home might be worth? Contact us for a FREE valuation!

Our team is ready to help you sell your home for the highest possible price ASAP









