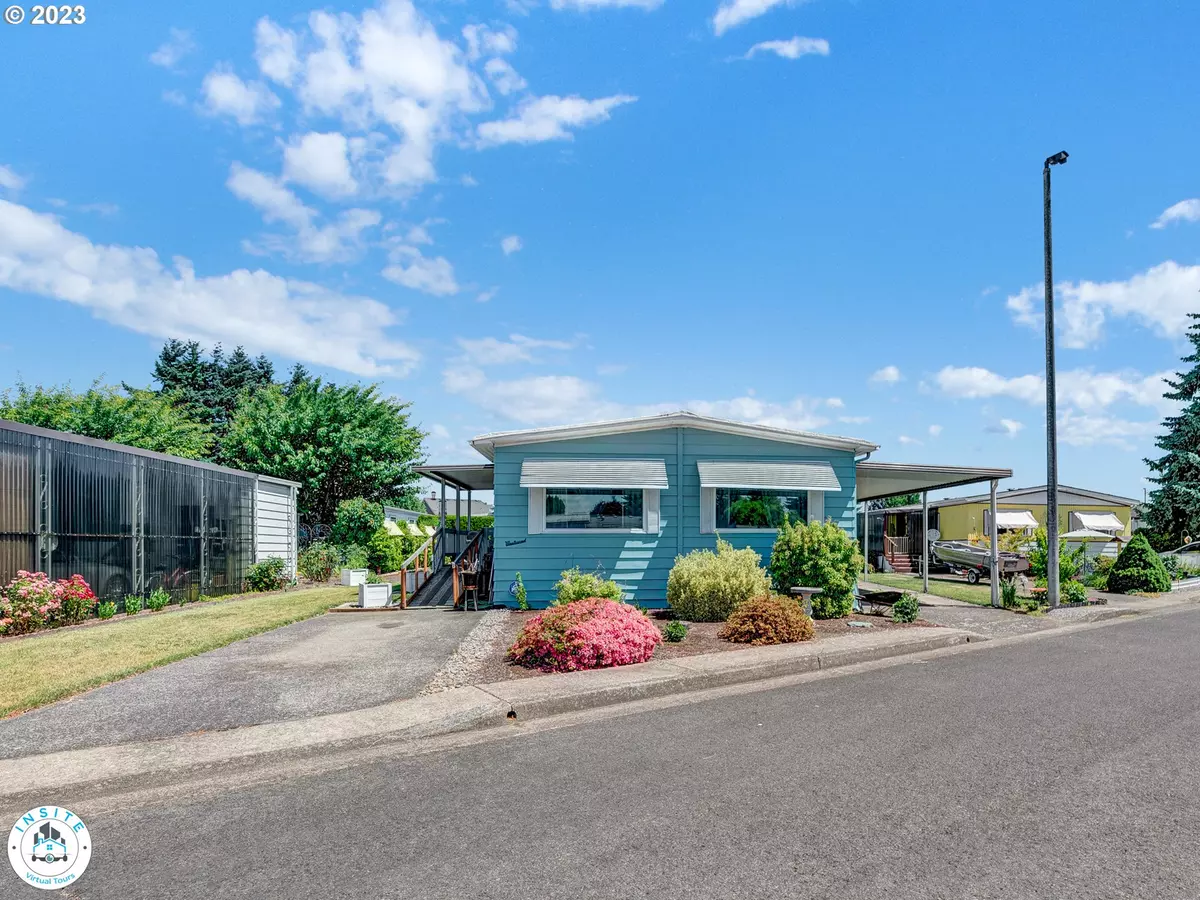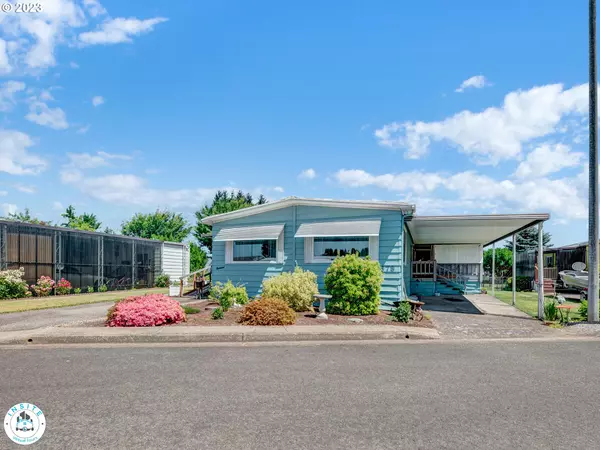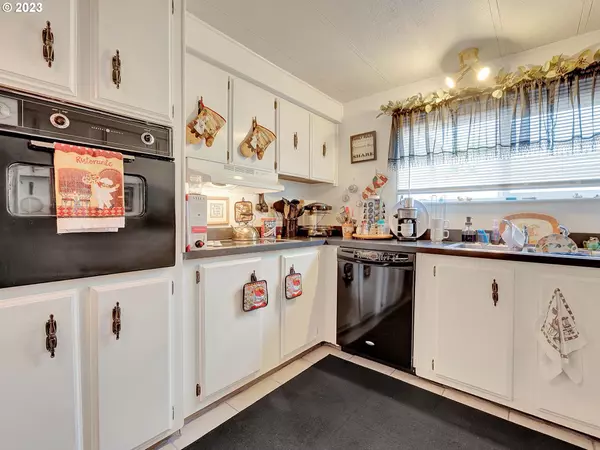Bought with RE/MAX Integrity
$83,900
$97,000
13.5%For more information regarding the value of a property, please contact us for a free consultation.
3 Beds
2 Baths
1,464 SqFt
SOLD DATE : 09/28/2023
Key Details
Sold Price $83,900
Property Type Manufactured Home
Sub Type Manufactured Homein Park
Listing Status Sold
Purchase Type For Sale
Square Footage 1,464 sqft
Price per Sqft $57
Subdivision Daneland Mobile Home Park
MLS Listing ID 23456896
Sold Date 09/28/23
Style Double Wide Manufactured, Manufactured Home
Bedrooms 3
Full Baths 2
HOA Y/N No
Land Lease Amount 839.0
Year Built 1975
Annual Tax Amount $679
Tax Year 2022
Property Description
55+ Park. NO LAND. MANUFACTURED STRUCTURE ONLY. Very Nice 3 Bedroom 2 Bath Westwind. New Heat Pump & Furnace 2020. Huge Living Room features BIG Windows overlooking the Open Park Grounds. 2019 Tile Floors in Kitchen. Kitchen Appliances Stay. 1 & 1/2 year old Refrigerator. Washer and Dryer also Stay. Sliding Glass Door off of Dining Room to a Big Covered Deck. Low Maintenance Landscaped Yard. Plenty of Room for a Garden! 2 Separate Parking Spaces. Front AND Back Decks. Removable Wheelchair Ramp, Steps are underneath. Large Storage Shed. Park Space Rent Includes Basic Cable, Trash and Recycling. Park Amenities: Year Round Indoor Pool and Hot Tub, Billiards Room, Exercise Room, Library, Washer and Dryer and Big Meeting Room.
Location
State OR
County Lane
Area _246
Interior
Interior Features Hookup Available, Laminate Flooring, Wallto Wall Carpet, Washer Dryer
Heating Heat Pump
Cooling Heat Pump
Appliance Builtin Oven, Builtin Range, Dishwasher, Free Standing Refrigerator, Range Hood
Exterior
Exterior Feature Covered Deck, Tool Shed
Parking Features Carport
View Y/N true
View Park Greenbelt
Garage Yes
Building
Lot Description Commons, Leased Land, Level, On Busline
Story 1
Sewer Public Sewer
Water Public Water
Level or Stories 1
New Construction No
Schools
Elementary Schools Prairie Mtn
Middle Schools Prairie Mtn
High Schools Willamette
Others
Senior Community Yes
Acceptable Financing Cash
Listing Terms Cash
Read Less Info
Want to know what your home might be worth? Contact us for a FREE valuation!

Our team is ready to help you sell your home for the highest possible price ASAP









