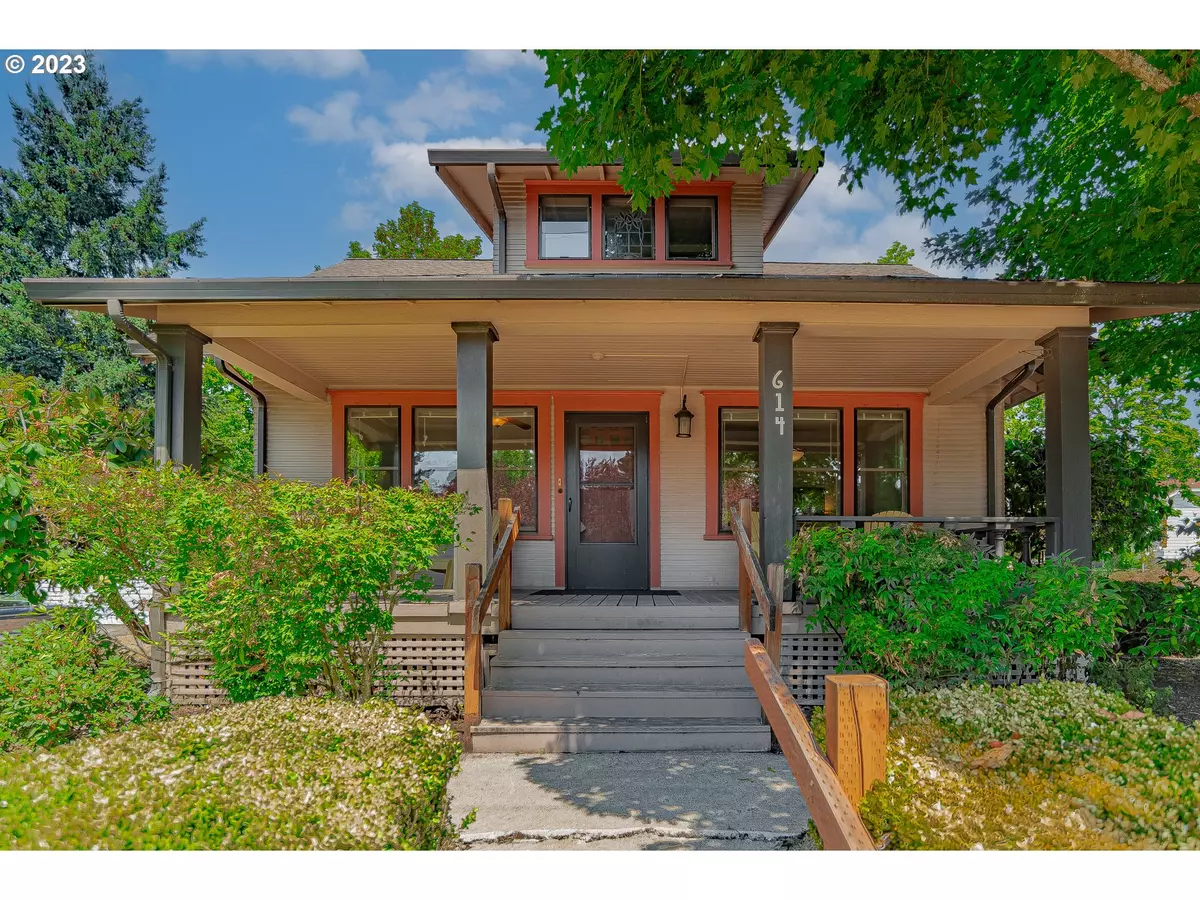Bought with eXp Realty LLC
$515,000
$525,000
1.9%For more information regarding the value of a property, please contact us for a free consultation.
2 Beds
2 Baths
1,850 SqFt
SOLD DATE : 09/22/2023
Key Details
Sold Price $515,000
Property Type Single Family Home
Sub Type Single Family Residence
Listing Status Sold
Purchase Type For Sale
Square Footage 1,850 sqft
Price per Sqft $278
Subdivision Vancouver Heights
MLS Listing ID 23112135
Sold Date 09/22/23
Style Stories2, Bungalow
Bedrooms 2
Full Baths 2
HOA Y/N No
Year Built 1920
Annual Tax Amount $4,358
Tax Year 2023
Lot Size 6,098 Sqft
Property Description
Welcome to this charming Vancouver bungalow nestled in a beautiful and sought-after neighborhood. Situated on a large corner lot, this home is bursting with original character. Upstairs, you'll find a spacious bedroom with a loft, complete with a full bathroom and sitting area. Relax on the lovely covered front porch and take in the adorable neighborhood. Large private yard with lovely mature landscaping offers ample space for outdoor activities and gatherings. The unfinished basement, with a separate entrance, is perfect for an ADU, apartment, or multi-gen living. Conveniently located near Clark College, shopping, restaurants, and more. Hurry this gem won't last long! Schedule your tour now!
Location
State WA
County Clark
Area _11
Zoning R-9
Rooms
Basement Unfinished
Interior
Interior Features Ceiling Fan, High Ceilings, Laundry, Vinyl Floor, Wallto Wall Carpet
Heating Forced Air
Cooling Heat Pump
Appliance Dishwasher, Free Standing Range, Free Standing Refrigerator, Island, Tile
Exterior
Exterior Feature Fenced, Porch, Security Lights, Storm Door, Yard
Parking Features Detached
Garage Spaces 2.0
View Y/N false
Roof Type Composition
Garage Yes
Building
Lot Description Corner Lot
Story 2
Sewer Public Sewer
Water Public Water
Level or Stories 2
New Construction No
Schools
Elementary Schools Lincoln
Middle Schools Discovery
High Schools Hudsons Bay
Others
Senior Community No
Acceptable Financing Cash, Conventional, FHA, VALoan
Listing Terms Cash, Conventional, FHA, VALoan
Read Less Info
Want to know what your home might be worth? Contact us for a FREE valuation!

Our team is ready to help you sell your home for the highest possible price ASAP









