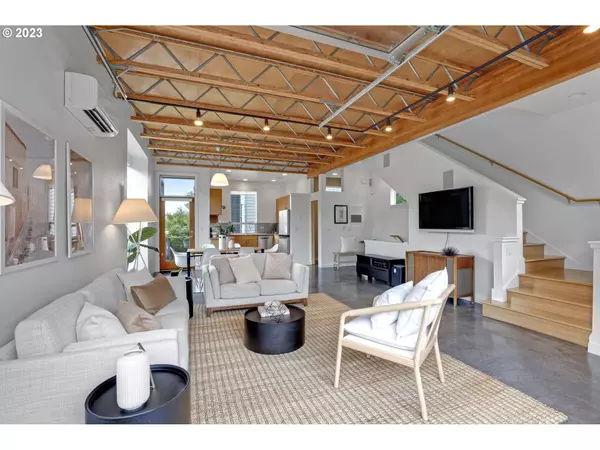Bought with Stellar Realty Northwest
$800,000
$799,900
For more information regarding the value of a property, please contact us for a free consultation.
3 Beds
2 Baths
1,932 SqFt
SOLD DATE : 09/26/2023
Key Details
Sold Price $800,000
Property Type Single Family Home
Sub Type Single Family Residence
Listing Status Sold
Purchase Type For Sale
Square Footage 1,932 sqft
Price per Sqft $414
Subdivision Humboldt
MLS Listing ID 23179305
Sold Date 09/26/23
Style Contemporary
Bedrooms 3
Full Baths 2
HOA Y/N No
Year Built 2006
Annual Tax Amount $8,534
Tax Year 2022
Lot Size 2,178 Sqft
Property Description
Welcome to your dream home, where sustainability meets sophistication! Step into elegance with soaring, high-design beamed ceilings that amplify the sense of space. The contemporary design is accentuated by clean lines, providing an aesthetic that is both sophisticated and timeless. Sun-drenched interiors illuminate every corner, highlighting the thoughtfully designed spaces, and creating a warm and inviting atmosphere. The flow between living, dining, and kitchen makes entertaining a breeze, where you experience a harmonious connection between spaces, perfect for gathering with family and friends. Nestled in the heart of our vibrant Humboldt neighborhood, this eco-friendly masterpiece combines luxury with responsible living, offering a sanctuary that aligns with your values. With its seamless open floor plan and unique roll-up garage-style door in the living room, this home redefines modern living while elevating your lifestyle. [Home Energy Score = 10. HES Report at https://rpt.greenbuildingregistry.com/hes/OR10220951]
Location
State OR
County Multnomah
Area _141
Interior
Interior Features Concrete Floor, High Ceilings, Lo V O C Material, Sound System, Vaulted Ceiling, Wallto Wall Carpet, Washer Dryer
Heating Mini Split, Radiant
Cooling Heat Pump
Fireplaces Number 1
Fireplaces Type Gas
Appliance Dishwasher, Disposal, Free Standing Gas Range, Free Standing Refrigerator, Stainless Steel Appliance
Exterior
Exterior Feature Covered Patio, Fenced, Greenhouse, Patio, Raised Beds
Parking Features Attached
Garage Spaces 1.0
View Y/N true
View Mountain, Territorial
Roof Type Metal
Garage Yes
Building
Lot Description Corner Lot
Story 3
Foundation Concrete Perimeter
Sewer Public Sewer
Water Cistern, Public Water
Level or Stories 3
New Construction No
Schools
Elementary Schools Boise-Eliot
Middle Schools Harriet Tubman
High Schools Jefferson
Others
Senior Community No
Acceptable Financing Cash, Conventional
Listing Terms Cash, Conventional
Read Less Info
Want to know what your home might be worth? Contact us for a FREE valuation!

Our team is ready to help you sell your home for the highest possible price ASAP









