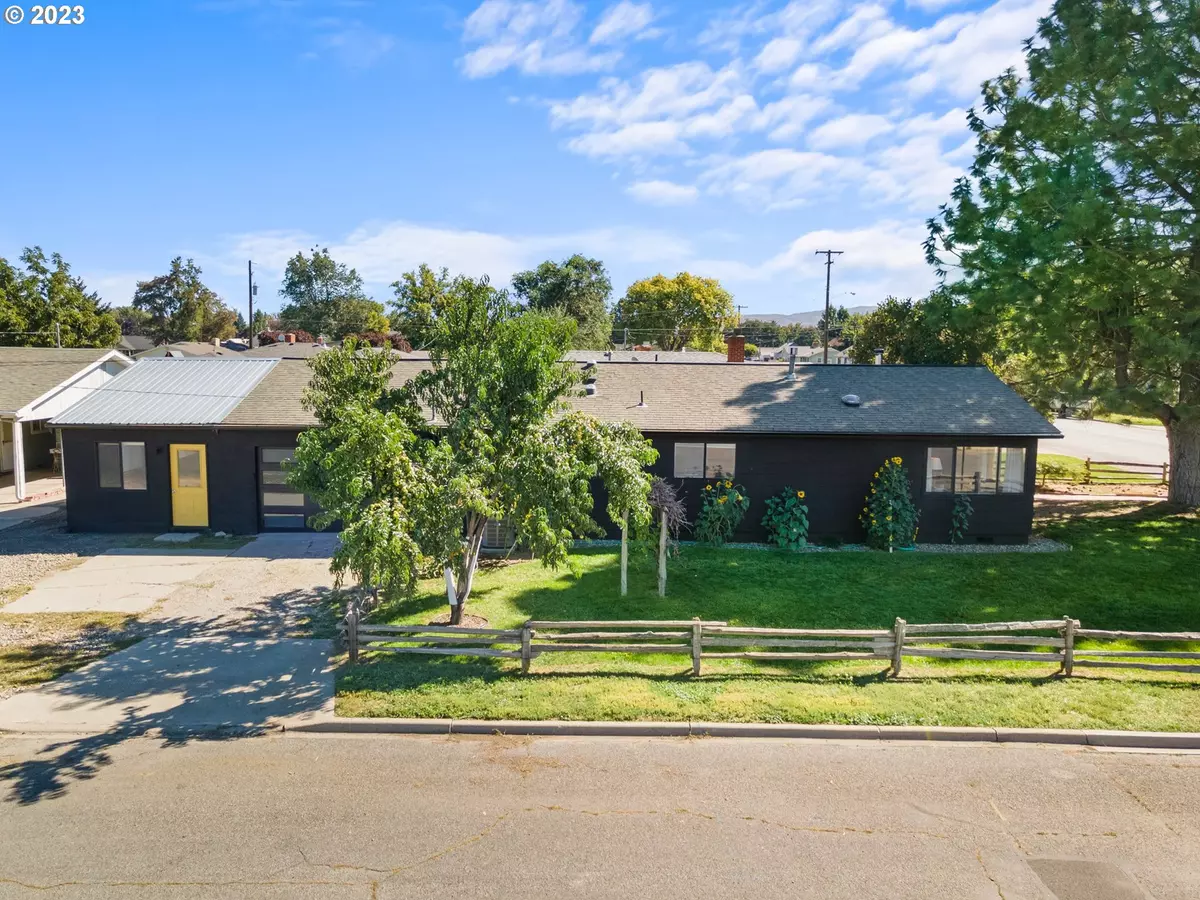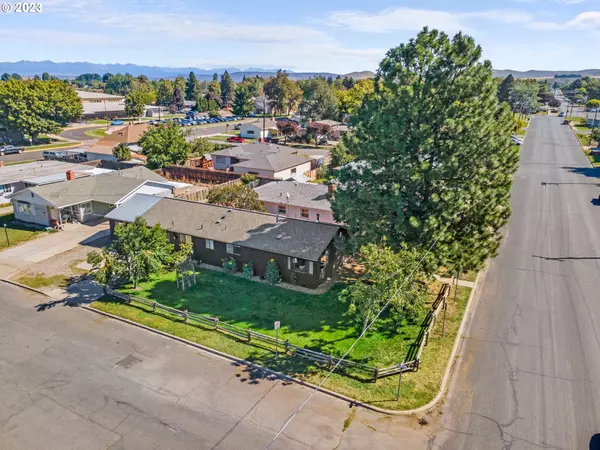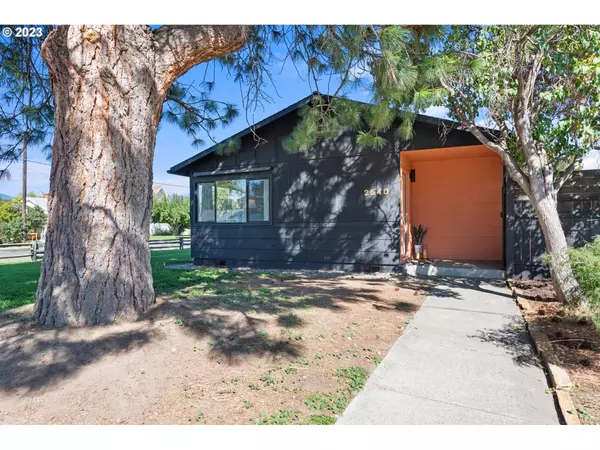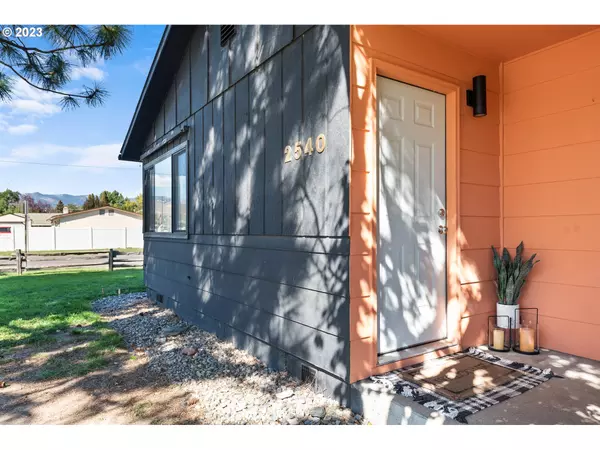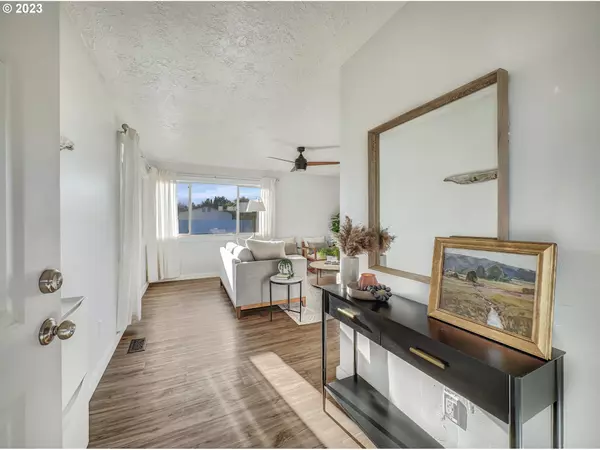Bought with Keller Williams Four Rivers LLC
$266,000
$259,000
2.7%For more information regarding the value of a property, please contact us for a free consultation.
3 Beds
1.1 Baths
1,482 SqFt
SOLD DATE : 09/27/2023
Key Details
Sold Price $266,000
Property Type Single Family Home
Sub Type Single Family Residence
Listing Status Sold
Purchase Type For Sale
Square Footage 1,482 sqft
Price per Sqft $179
MLS Listing ID 23217975
Sold Date 09/27/23
Style Ranch
Bedrooms 3
Full Baths 1
HOA Y/N No
Year Built 1973
Annual Tax Amount $1,798
Tax Year 2022
Lot Size 5,227 Sqft
Property Description
This unique and beautiful home has a long list of recent updates. A new kitchen with granite counter tops, stainless steel appliances and a gas range to start. Three bedrooms and one and a half baths provide plenty of room and are complete with new flooring, paint and trim work which extends throughout the entire house. An over-sized single car garage combined with a large off-street parking area gives this corner lot a roomy feel. And, a large attached bonus room could be used for office space, an extra bedroom, family room, or whatever you desire. A new HVAC system with central AC, installed in 2020, keeps this home comfortable regardless of the season and multiple skylights throughout the house let sunlight in all year long. This home is very well done and has tons to offer. Make an appointment to see it today!
Location
State OR
County Baker
Area _460
Zoning RMD
Rooms
Basement Crawl Space
Interior
Interior Features Ceiling Fan, Garage Door Opener, Jetted Tub, Laundry, Solar Tube
Heating Forced Air
Cooling Central Air
Fireplaces Type Stove, Wood Burning
Appliance Dishwasher, Disposal, Free Standing Gas Range, Free Standing Refrigerator, Granite, Microwave, Tile
Exterior
Exterior Feature Yard
Parking Features Attached, Oversized
Garage Spaces 1.0
View Y/N true
View Mountain
Garage Yes
Building
Lot Description Corner Lot
Story 1
Foundation Concrete Perimeter
Sewer Public Sewer
Water Public Water
Level or Stories 1
New Construction No
Schools
Elementary Schools Brooklyn
Middle Schools Baker
High Schools Baker
Others
Senior Community No
Acceptable Financing Cash, Conventional, FHA, USDALoan, VALoan
Listing Terms Cash, Conventional, FHA, USDALoan, VALoan
Read Less Info
Want to know what your home might be worth? Contact us for a FREE valuation!

Our team is ready to help you sell your home for the highest possible price ASAP



