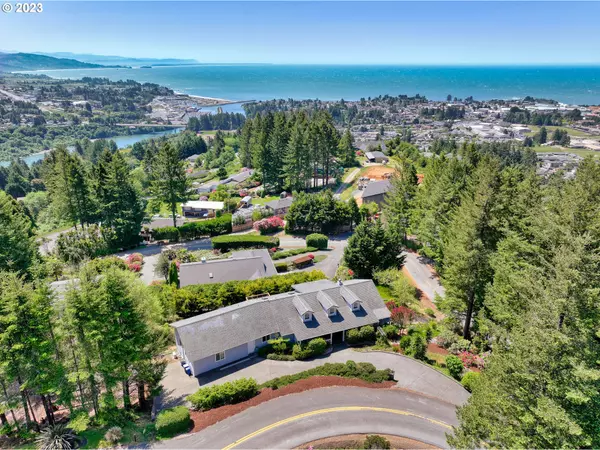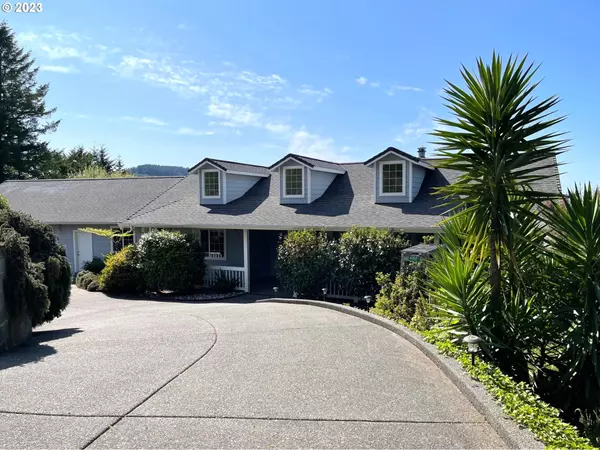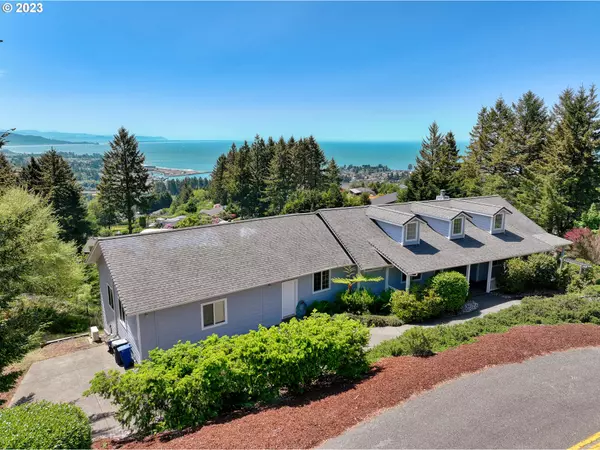Bought with Century 21 Agate Realty/Gold
$710,000
$750,000
5.3%For more information regarding the value of a property, please contact us for a free consultation.
3 Beds
3 Baths
2,544 SqFt
SOLD DATE : 09/27/2023
Key Details
Sold Price $710,000
Property Type Single Family Home
Sub Type Single Family Residence
Listing Status Sold
Purchase Type For Sale
Square Footage 2,544 sqft
Price per Sqft $279
MLS Listing ID 23376315
Sold Date 09/27/23
Style Custom Style
Bedrooms 3
Full Baths 3
HOA Y/N No
Year Built 2003
Annual Tax Amount $2,837
Tax Year 2022
Lot Size 0.520 Acres
Property Description
BREATHTAKING VIEWS, ONE-LEVEL LIVING, VAULTED CEILINGS, BONUS ROOM, SHOP & STUDIO. Main level living in custom home with great ocean views and plenty of natural light from vaulted ceilings with walls of windows and both flat & dormer-like skylights. Spectacular views of ocean, port & mountains from most rooms & both decks. Photos can't do justice to the views - you must see them in person. Attractive well maintained home on .52 acre, with luxurious Berber carpet with thick padding. Top floor includes 3 bedrooms, 2 full bathrooms, bonus room, living room, dining area, huge utility room with extra storage, and the kitchen, which has lots of cabinets,skylight, Staron countertops & breakfast bar. Plus there is a partially finished daylight basement/garage (972 sq. ft.). It has a studio, shop, toolroom, storage, bathroom with shower, and space for two or possibly 3 cars. It also has high ceilings, and a 10-ft-high double garage door. Drive to either floor. Covered front patio. Southern exposure. Primary bedroom has slider to deck, walk in closet, and large bathroom with whirlpool tub, separate shower, two sinks, toilet room, many drawers and cabinets. Sought-after neighborhood with light traffic and great opportunities for walking. Substantial upgrades in the last 6 years, including whole house air filtration and water filtration systems, increased square footage, landscaping, new redwood railing on upper deck, new lower deck, additional off-street parking, has 2 new heat pumps, carpeting, whole-house & kitchen water filters, lighting and ceiling fans. Not far from several beautiful beaches and many hiking trails. Most people who enter this special home say, "Wow!"
Location
State OR
County Curry
Area _270
Zoning R1
Rooms
Basement Daylight
Interior
Interior Features Ceiling Fan, Garage Door Opener, Jetted Tub, Laundry, Vaulted Ceiling, Wallto Wall Carpet, Water Purifier
Heating Heat Pump
Cooling Heat Pump
Fireplaces Number 1
Fireplaces Type Wood Burning
Appliance Appliance Garage, Dishwasher, Free Standing Range, Free Standing Refrigerator, Microwave, Water Purifier
Exterior
Exterior Feature Covered Patio, Deck, Porch, Workshop, Yard
Parking Features Attached, ExtraDeep
Garage Spaces 2.0
View Y/N true
View Mountain, Ocean, Territorial
Roof Type Composition
Garage Yes
Building
Lot Description Sloped, Terraced
Story 1
Sewer Sand Filtered, Septic Tank
Water Public Water
Level or Stories 1
New Construction No
Schools
Elementary Schools Kalmiopsis
Middle Schools Azalea
High Schools Brookings-Harbr
Others
Senior Community No
Acceptable Financing Cash, Conventional
Listing Terms Cash, Conventional
Read Less Info
Want to know what your home might be worth? Contact us for a FREE valuation!

Our team is ready to help you sell your home for the highest possible price ASAP









