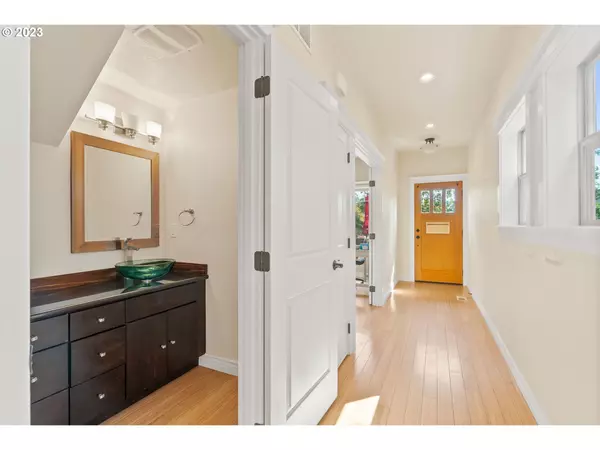Bought with Windermere Realty Group
$686,000
$675,000
1.6%For more information regarding the value of a property, please contact us for a free consultation.
4 Beds
2.1 Baths
1,793 SqFt
SOLD DATE : 09/27/2023
Key Details
Sold Price $686,000
Property Type Single Family Home
Sub Type Single Family Residence
Listing Status Sold
Purchase Type For Sale
Square Footage 1,793 sqft
Price per Sqft $382
Subdivision Alberta Arts
MLS Listing ID 23038755
Sold Date 09/27/23
Style Craftsman
Bedrooms 4
Full Baths 2
HOA Y/N No
Year Built 2010
Annual Tax Amount $7,816
Tax Year 2022
Lot Size 2,613 Sqft
Property Description
OFFER RECEIVED, DEADLINE 9/3 7AMThis Craftsman-style home boasts thoughtful details and upgrades, making it a haven of comfort, convenience, and style. 4bed/2.5ba with rich hardwood floors and elegant custom tile work throughout. Each bedroom has a walk-in closet, providing ample storage, as well as builtins and additional storage space within the home. Primary bathroom features a custom tiled shower illuminated by a skylight that invites the sun's rays while maintaining privacy. Many large windows on both floors of the home provide natural light into every room, while numerous skylights further amplify this effect. The kitchen features concrete countertops, stainless appliances, a tile backsplash and an open floor plan to the living area that seamlessly combine functionality and style. A front porch perfect for morning coffee and a covered back deck made of Ipe wood, complete with a porch swing. Your surroundings include raised beds and mature landscaping to create a private oasis. Located in the sought-after Alberta neighborhood, you'll enjoy a vibrant community that offers many amenities just steps away, everything you need is within easy reach. Don't miss the opportunity to make this Craftsman retreat your own. [Home Energy Score = 9. HES Report at https://rpt.greenbuildingregistry.com/hes/OR10120827]
Location
State OR
County Multnomah
Area _142
Zoning R25
Rooms
Basement Crawl Space
Interior
Interior Features Bamboo Floor, High Ceilings, Wallto Wall Carpet
Heating Forced Air90
Cooling Central Air
Fireplaces Number 1
Fireplaces Type Gas
Appliance Free Standing Gas Range, Free Standing Refrigerator, Microwave, Stainless Steel Appliance
Exterior
Exterior Feature Deck, Fenced, Raised Beds, Yard
View Y/N false
Roof Type Composition
Garage No
Building
Lot Description Level
Story 2
Foundation Concrete Perimeter
Sewer Public Sewer
Water Public Water
Level or Stories 2
New Construction No
Schools
Elementary Schools Vernon
Middle Schools Vernon
High Schools Jefferson
Others
Senior Community No
Acceptable Financing Cash, Conventional, FHA, VALoan
Listing Terms Cash, Conventional, FHA, VALoan
Read Less Info
Want to know what your home might be worth? Contact us for a FREE valuation!

Our team is ready to help you sell your home for the highest possible price ASAP









