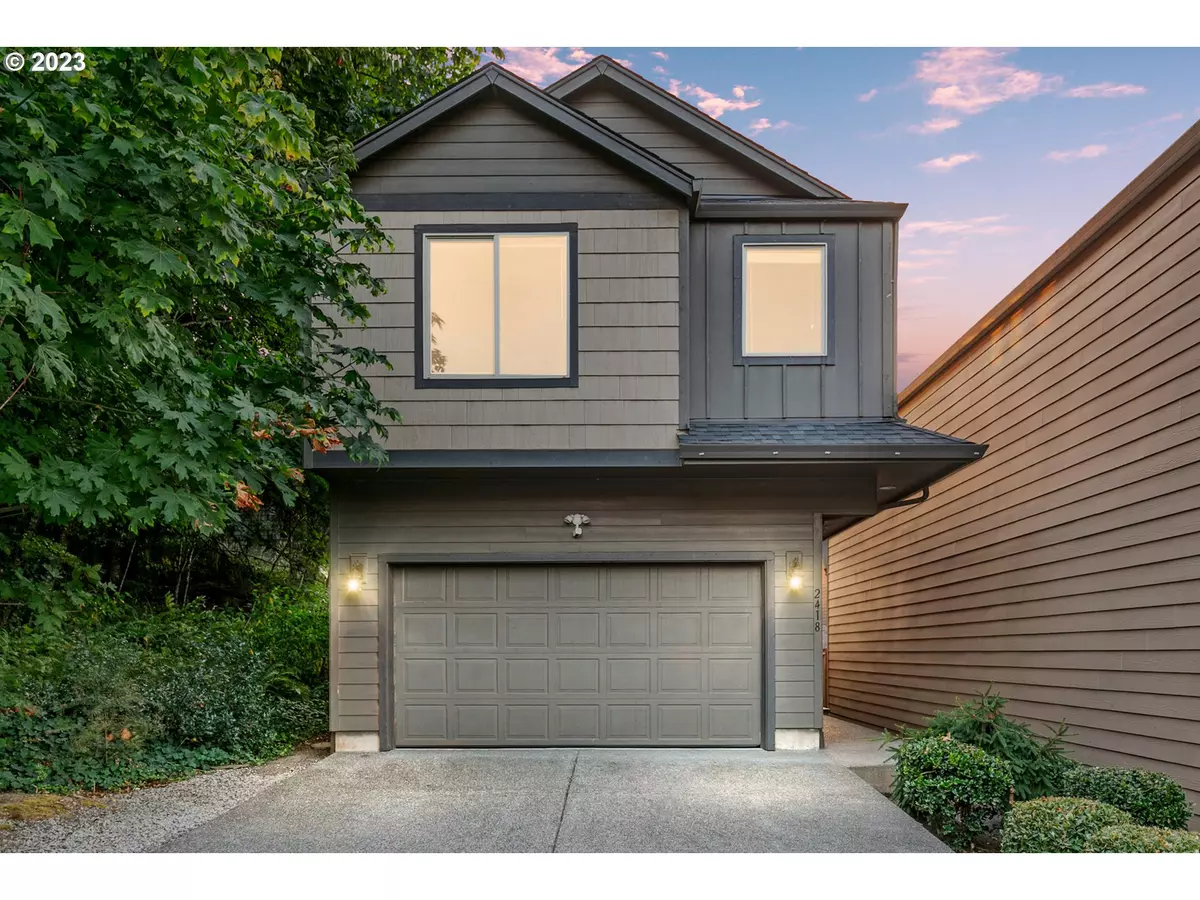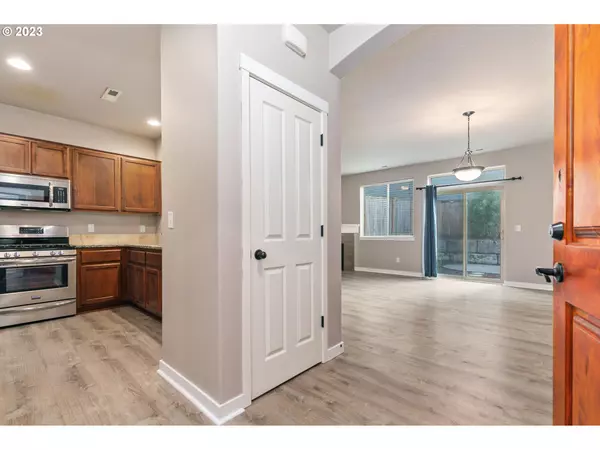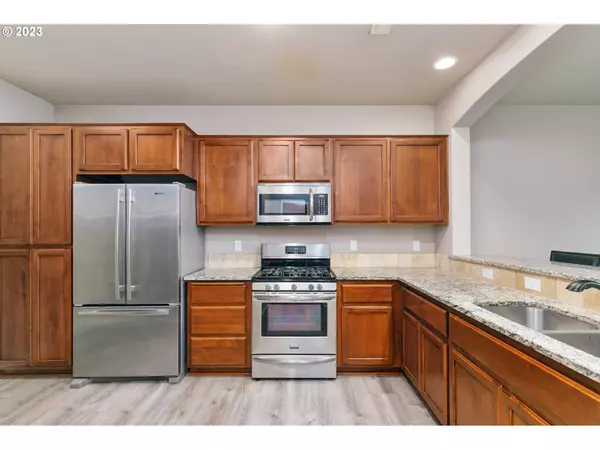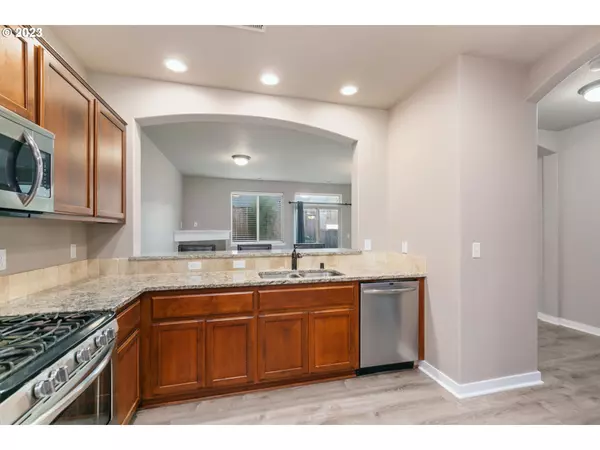Bought with eXp Realty LLC
$449,000
$440,000
2.0%For more information regarding the value of a property, please contact us for a free consultation.
3 Beds
2.1 Baths
1,661 SqFt
SOLD DATE : 09/27/2023
Key Details
Sold Price $449,000
Property Type Single Family Home
Sub Type Single Family Residence
Listing Status Sold
Purchase Type For Sale
Square Footage 1,661 sqft
Price per Sqft $270
Subdivision Woodridge
MLS Listing ID 23694471
Sold Date 09/27/23
Style Contemporary, Craftsman
Bedrooms 3
Full Baths 2
Condo Fees $60
HOA Fees $60/mo
HOA Y/N Yes
Year Built 2014
Annual Tax Amount $3,856
Tax Year 2023
Lot Size 2,613 Sqft
Property Description
Impeccable 3 Bedroom, 2.5 Bathroom contemporary property with 2-Car Garage. The epitome of modern living in this meticulously maintained family home. This updated gem welcomes you with an open-concept layout, seamlessly integrating the living, dining, and kitchen areas. The heart of the home is the kitchen, adorned with elegant granite countertops, gleaming stainless steel appliances, gas stove and a convenient eating bar. A cozy fireplace graces the living space, creating a warm ambiance for relaxation. The thoughtfully designed primary bedroom encompasses an ensuite featuring a walk-in closet and master bath with shower and dual sinks. The property's functionality is enhanced by the upstairs loft and strategically positioned upstairs laundry room, streamlining daily routines. Setting this home apart is the beautifully landscaped backyard for leisure and family gatherings. The ample space is an invitation to create lasting memories.
Location
State WA
County Clark
Area _22
Zoning R-22
Rooms
Basement Crawl Space
Interior
Interior Features Ceiling Fan, Garage Door Opener, Granite, High Speed Internet, Laundry, Tile Floor, Vaulted Ceiling, Wallto Wall Carpet, Washer Dryer
Heating Forced Air
Cooling Central Air
Fireplaces Number 1
Fireplaces Type Gas
Appliance Dishwasher, Disposal, Free Standing Gas Range, Free Standing Range, Free Standing Refrigerator, Gas Appliances, Granite, Microwave, Pantry, Stainless Steel Appliance
Exterior
Exterior Feature Fenced, Fire Pit, Patio, Sprinkler, Yard
Parking Features Attached
Garage Spaces 2.0
View Y/N false
Roof Type Composition
Garage Yes
Building
Lot Description Corner Lot, Green Belt, Level, Trees
Story 2
Sewer Public Sewer
Water Public Water
Level or Stories 2
New Construction No
Schools
Elementary Schools Burton
Middle Schools Cascade
High Schools Evergreen
Others
Senior Community No
Acceptable Financing Cash, Conventional, FHA, VALoan
Listing Terms Cash, Conventional, FHA, VALoan
Read Less Info
Want to know what your home might be worth? Contact us for a FREE valuation!

Our team is ready to help you sell your home for the highest possible price ASAP









