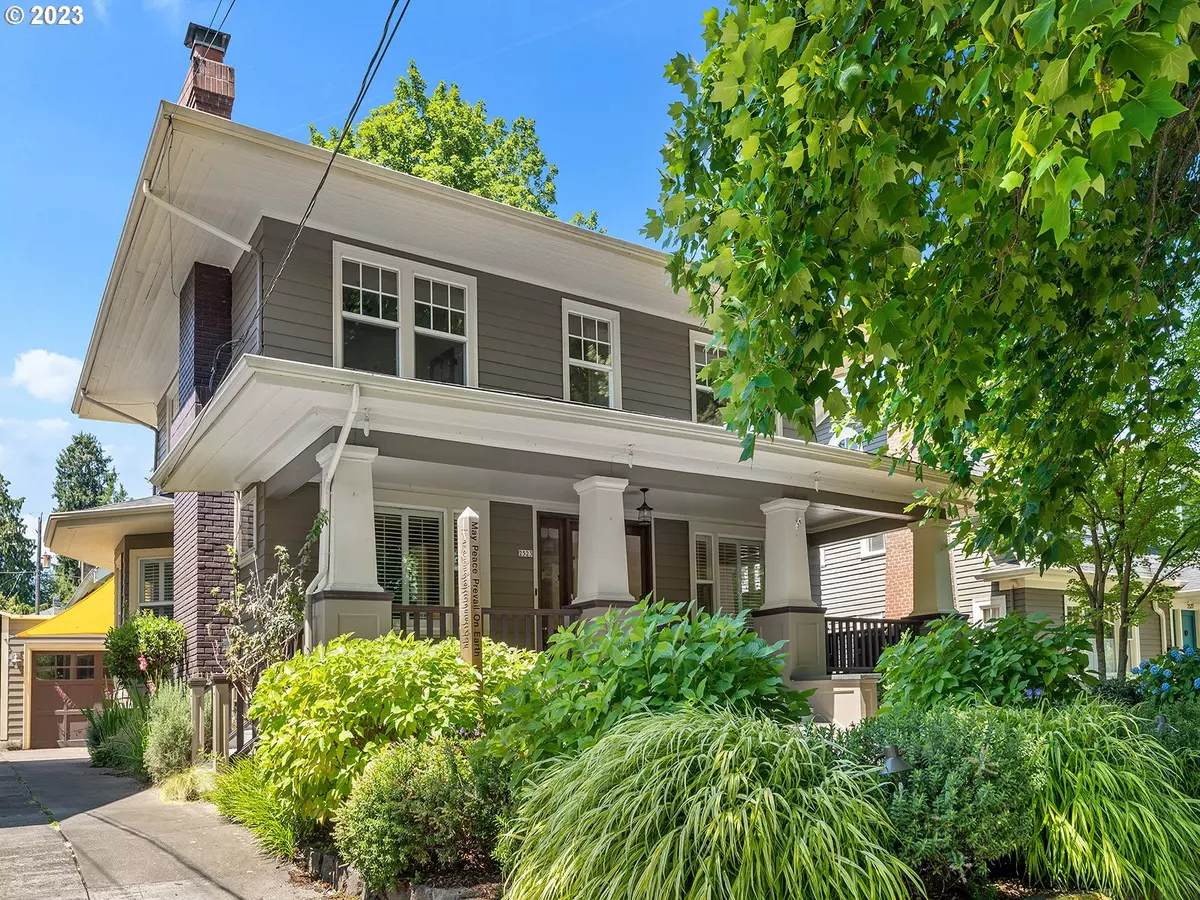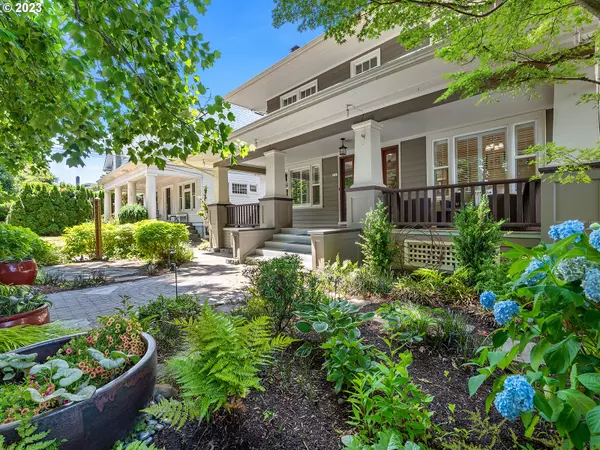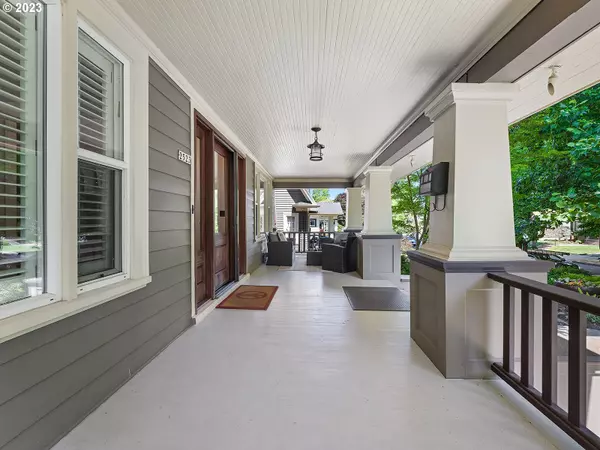Bought with You Realty
$1,224,000
$1,224,000
For more information regarding the value of a property, please contact us for a free consultation.
4 Beds
2.1 Baths
3,340 SqFt
SOLD DATE : 09/26/2023
Key Details
Sold Price $1,224,000
Property Type Single Family Home
Sub Type Single Family Residence
Listing Status Sold
Purchase Type For Sale
Square Footage 3,340 sqft
Price per Sqft $366
Subdivision Irvington
MLS Listing ID 23553966
Sold Date 09/26/23
Style Craftsman, Prairie
Bedrooms 4
Full Baths 2
HOA Y/N No
Year Built 1909
Annual Tax Amount $13,380
Tax Year 2022
Lot Size 5,227 Sqft
Property Description
The quintessential Irvington home on a quiet tree lined street. Located blocks from the Broadway business corridor, the Hollywood District, Lloyd Center, Grant Park and neighborhood schools, restaurants and shops. The front yard welcomes you with lush plantings, paved patio, a Peter Wilson dry stack rock retaining wall, garden art, irrigation, outdoor lighting and stairs leading to a large front porch spanning the entire width of the house. Perfect for enjoying summer breezes. Inside, the main floor featuresa long living room and dining room with a wood burning fireplace, plantation shutters and stained glass windows. On the opposite side of the central entryway is an office/study. The central hall leads to a fully remodeled kitchen with plentiful high end cabinetry, a Shaw farm sink, a wolf gas cooktop, built in wall oven, warming drawer and microwave. The large central island incorporates a magnificent marble slab and an additional bar sink. A door lead leads to a deck overlooking the large outdoor fireplace and beautiful plantings.There are 4 bedrooms on the second floor and new oak hardwood floors. Built-in linen closets flank the end of the hallway and the bathroom features dual vessel sinks and a glass doored, tiled shower and heated floor. The basement has been remodeled and has polished concrete floors, exposed raftered ceiling , reading nook with custom cushions, laundry room and full bathroom with large sink vanity (from Cargo), tub with shower and exotic tiling. A door from basement to re-engineered concrete stairs that lead to backyard/driveway/garage. Oversized garage was totally rebuilt from the ground up in 2014. EV charger next to parking pad.
Location
State OR
County Multnomah
Area _142
Rooms
Basement Finished, Full Basement
Interior
Interior Features Hardwood Floors, Laundry, Marble, Washer Dryer, Wood Floors
Heating Heat Pump
Cooling Heat Pump
Fireplaces Number 1
Fireplaces Type Wood Burning
Appliance Builtin Oven, Cooktop, Dishwasher, Free Standing Refrigerator, Gas Appliances, Island, Marble, Microwave, Range Hood, Stainless Steel Appliance
Exterior
Exterior Feature Deck, Garden, Outdoor Fireplace, Patio, Porch, Sprinkler, Yard
Parking Features Detached, Oversized
Garage Spaces 1.0
View Y/N false
Roof Type Composition
Garage Yes
Building
Story 3
Foundation Concrete Perimeter
Sewer Public Sewer
Water Public Water
Level or Stories 3
New Construction No
Schools
Elementary Schools Irvington
Middle Schools Harriet Tubman
High Schools Grant
Others
Senior Community No
Acceptable Financing Cash, Conventional
Listing Terms Cash, Conventional
Read Less Info
Want to know what your home might be worth? Contact us for a FREE valuation!

Our team is ready to help you sell your home for the highest possible price ASAP









