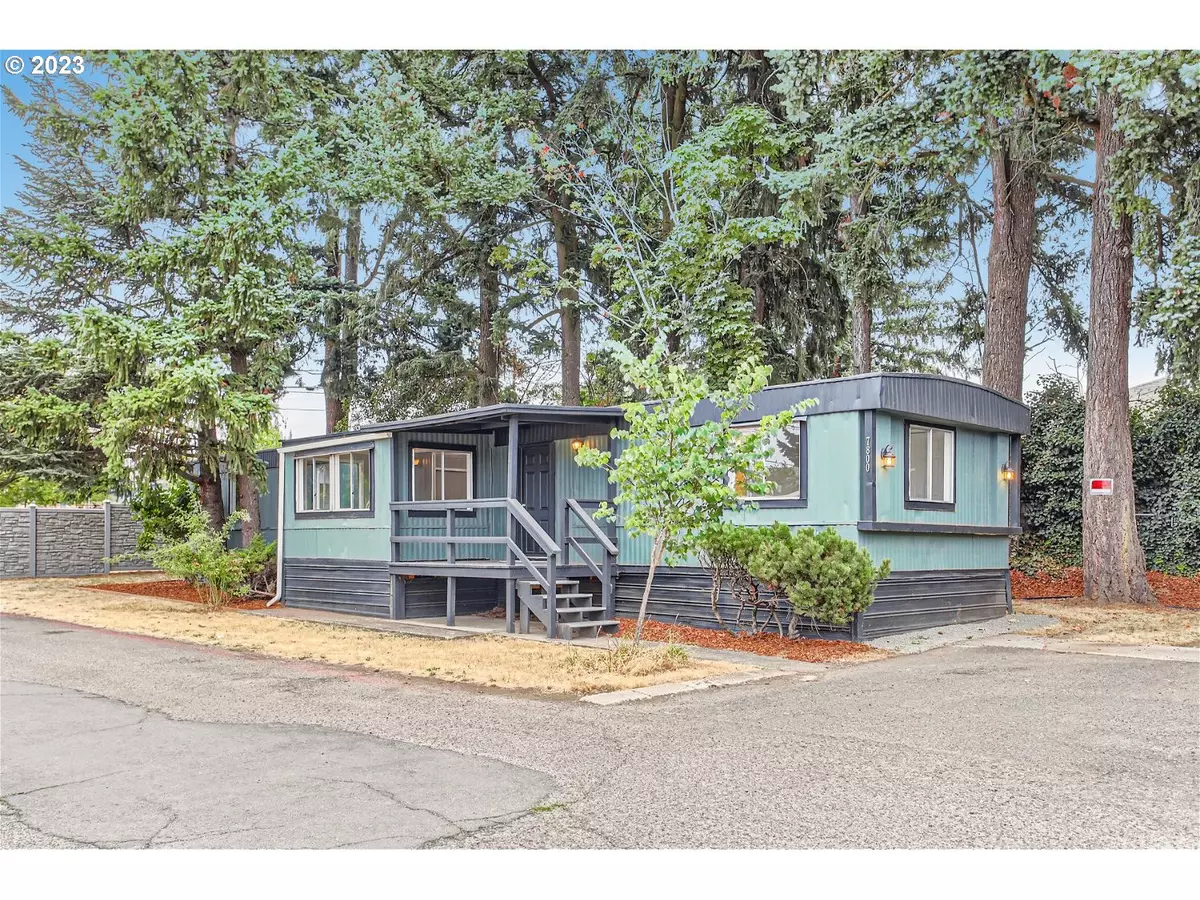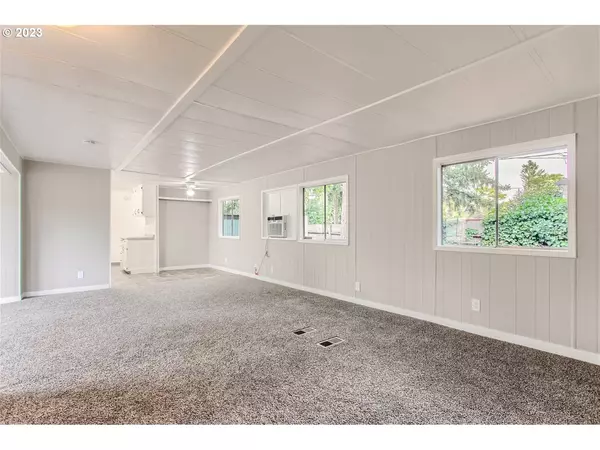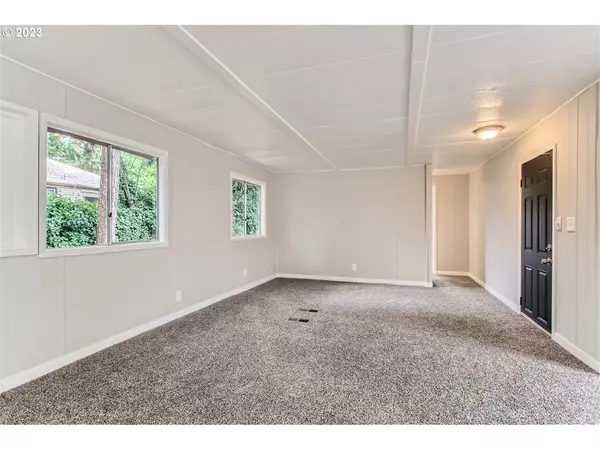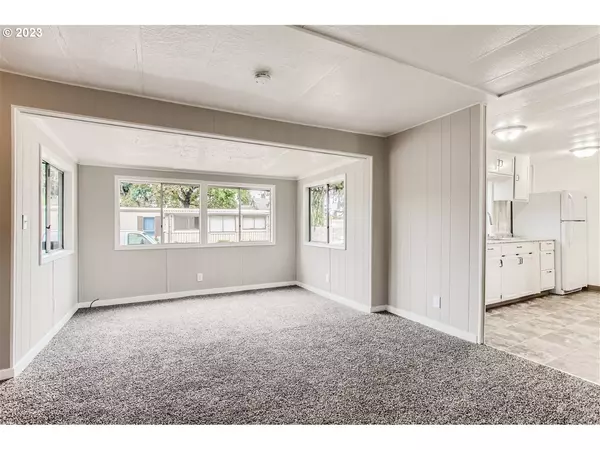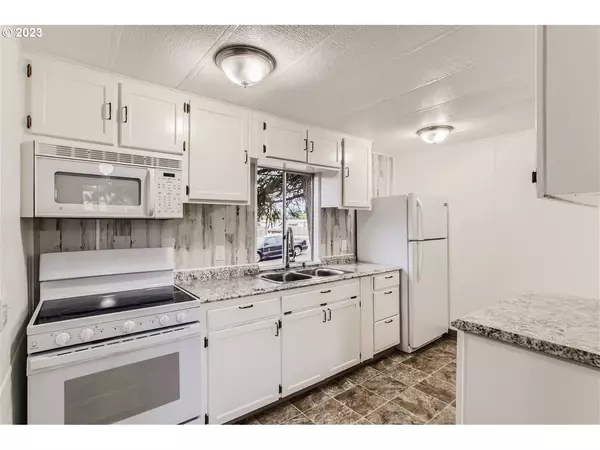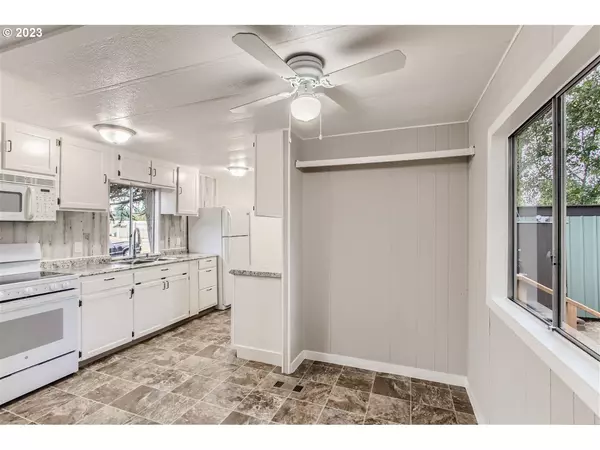Bought with John L. Scott Portland South
$100,000
$95,000
5.3%For more information regarding the value of a property, please contact us for a free consultation.
2 Beds
2 Baths
924 SqFt
SOLD DATE : 09/25/2023
Key Details
Sold Price $100,000
Property Type Manufactured Home
Sub Type Manufactured Homein Park
Listing Status Sold
Purchase Type For Sale
Square Footage 924 sqft
Price per Sqft $108
Subdivision Maple Crest Mobile Estates
MLS Listing ID 23600346
Sold Date 09/25/23
Style Stories1, Manufactured Home
Bedrooms 2
Full Baths 2
HOA Y/N No
Land Lease Amount 710.0
Year Built 1970
Annual Tax Amount $697
Tax Year 2022
Property Description
You will be impressed by this 2 bedroom, 2 bath manufactured home located in the quiet, Maple Crest Mobile Estates park (all age community). Inviting covered front porch welcomes you into large, open living space w/many windows creating ample natural light + wall A/C unit. New carpeting + paint throughout. Kitchen complete w/built-in microwave, refrigerator, new faucet + hardware plus eating area w/ceiling fan. Both bedrooms are situated at opposite ends, very private! Primary suite includes double closets, new vanity + shower/tub combo. Hall bathroom + separate laundry area. Enjoy the private, rare freshly landscaped backyard w/shed! Newly painted exterior. Close to many amenities such as Fred Meyer, Trader Joes, parks + more! Monthly space rent of $710 includes sewer. Two pets allowed up to 20 lbs. Locking mailboxes at park entrance. First come, first serve guest parking spaces at end of park.
Location
State OR
County Clackamas
Area _145
Interior
Interior Features Ceiling Fan, Laminate Flooring, Laundry, Wallto Wall Carpet
Heating Forced Air
Cooling Wall Unit
Appliance Free Standing Range, Free Standing Refrigerator, Microwave
Exterior
Exterior Feature Porch, Tool Shed, Yard
View Y/N false
Roof Type Metal
Garage No
Building
Lot Description Level, Trees
Story 1
Sewer Public Sewer
Water Public Water
Level or Stories 1
New Construction No
Schools
Elementary Schools Whitcomb
Middle Schools Rowe
High Schools Milwaukie
Others
Senior Community No
Acceptable Financing Cash, Conventional, Other
Listing Terms Cash, Conventional, Other
Read Less Info
Want to know what your home might be worth? Contact us for a FREE valuation!

Our team is ready to help you sell your home for the highest possible price ASAP



