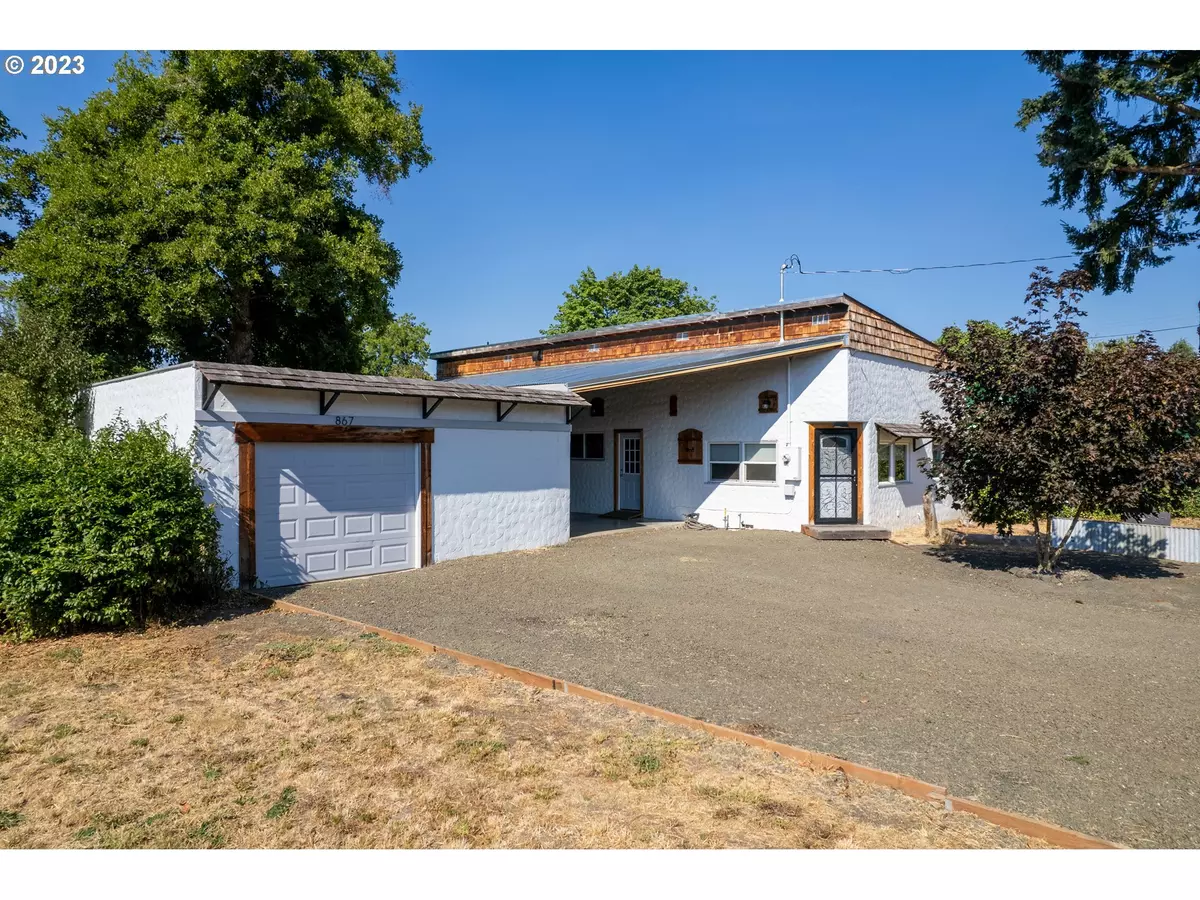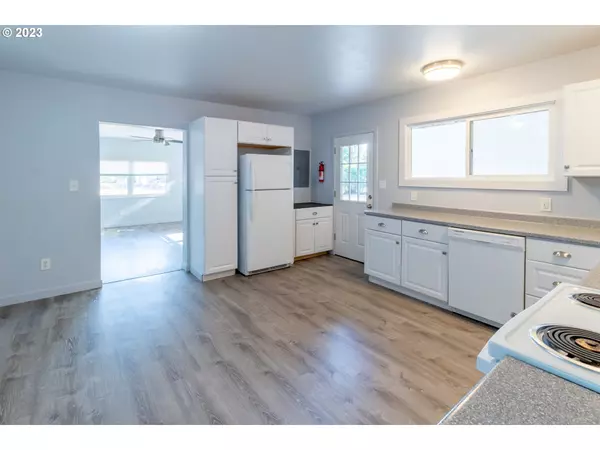Bought with J Mann Realty
$285,000
$297,000
4.0%For more information regarding the value of a property, please contact us for a free consultation.
3 Beds
2 Baths
1,152 SqFt
SOLD DATE : 09/25/2023
Key Details
Sold Price $285,000
Property Type Single Family Home
Sub Type Single Family Residence
Listing Status Sold
Purchase Type For Sale
Square Footage 1,152 sqft
Price per Sqft $247
MLS Listing ID 23275826
Sold Date 09/25/23
Style Stories1, Custom Style
Bedrooms 3
Full Baths 2
HOA Y/N No
Year Built 1950
Annual Tax Amount $1,451
Tax Year 2022
Lot Size 10,018 Sqft
Property Description
Step inside and be welcomed by a home that has recently been meticulously remodeled from the ground up. No detail has been spared in the pursuit of creating a perfect haven for you. Updates include a new roof, electrical, plumbing, flooring, sheetrock, insulation, fixtures, kitchen, bathrooms, doors, heating, cooling, lighting, appliances, and more! The work has been done, and all that's left is for you to move in and start making memories. At nearly a quarter acre, this fully fenced lot features plenty of space to park your toys, entertain, play, and garden - a canvas of potential. The covered breezeway is a perfect place to relax on those hot summer days. The oversized 563 square-foot garage has room for parking and projects, storage, and more! Give us a call today to schedule your private showing!
Location
State OR
County Douglas
Area _258
Rooms
Basement Crawl Space
Interior
Interior Features Ceiling Fan, High Speed Internet, Laminate Flooring, Vinyl Floor, Wallto Wall Carpet
Heating Mini Split
Cooling Window Unit
Appliance Dishwasher, Disposal, Free Standing Range, Free Standing Refrigerator, Microwave
Exterior
Exterior Feature Covered Patio, Fenced, Patio, Raised Beds, R V Boat Storage, Yard
Parking Features Detached, Oversized
Garage Spaces 1.0
View Y/N true
View Mountain, Territorial
Roof Type Metal
Garage Yes
Building
Lot Description Level
Story 1
Foundation Concrete Perimeter
Sewer Public Sewer
Water Public Water
Level or Stories 1
New Construction No
Schools
Elementary Schools Myrtle Creek
Middle Schools Coffenberry
High Schools South Umpqua
Others
Senior Community No
Acceptable Financing CallListingAgent, Cash, Conventional, FHA, VALoan
Listing Terms CallListingAgent, Cash, Conventional, FHA, VALoan
Read Less Info
Want to know what your home might be worth? Contact us for a FREE valuation!

Our team is ready to help you sell your home for the highest possible price ASAP









