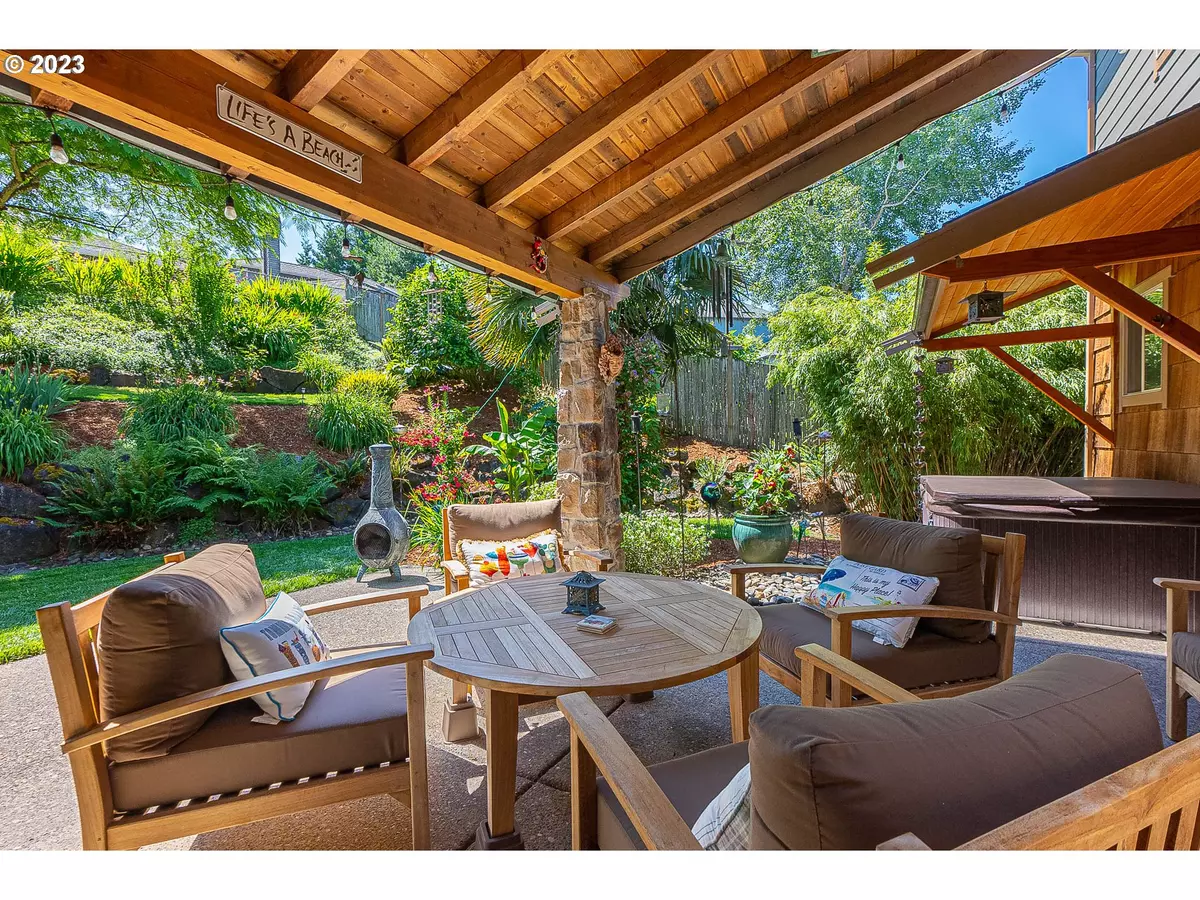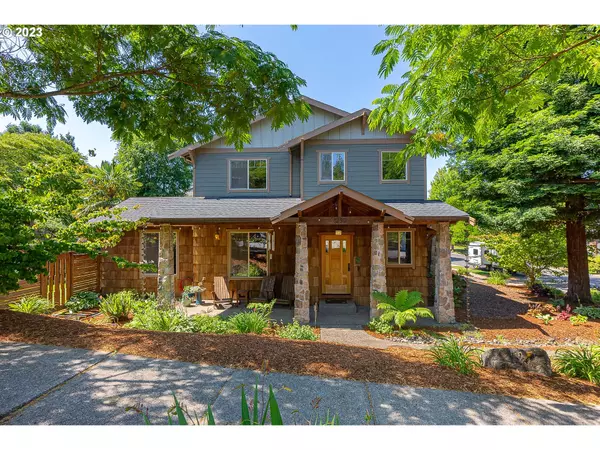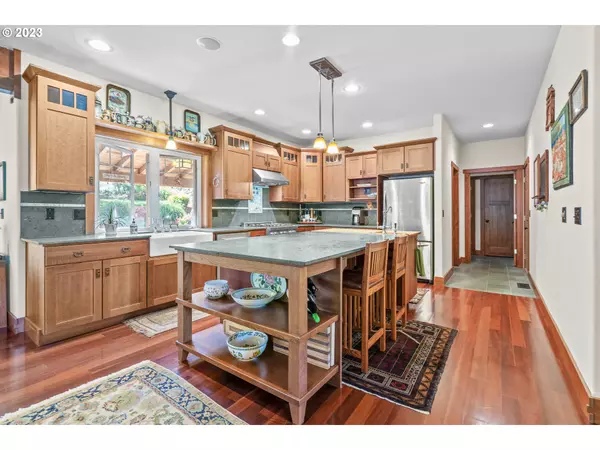Bought with Keller Williams Sunset Corridor
$775,000
$784,500
1.2%For more information regarding the value of a property, please contact us for a free consultation.
4 Beds
2.1 Baths
2,992 SqFt
SOLD DATE : 09/22/2023
Key Details
Sold Price $775,000
Property Type Single Family Home
Sub Type Single Family Residence
Listing Status Sold
Purchase Type For Sale
Square Footage 2,992 sqft
Price per Sqft $259
Subdivision Cpo 12 Forest Grove
MLS Listing ID 23072901
Sold Date 09/22/23
Style Stories2, Craftsman
Bedrooms 4
Full Baths 2
HOA Y/N No
Year Built 2004
Annual Tax Amount $6,586
Tax Year 2022
Lot Size 10,890 Sqft
Property Description
Quintessential custom Builder/ Contractor's HOME in Forest Gale Heights Forest Grove with welcoming indoor spaces and equally wonderful outdoor ones! The luxury devotee in you will appreciate the treasure and inherent quality of this refined home. Boasting 2 large covered porches with stone pillars, Pratt & Larson tile fireplace, Brazilian wood floors throughout, and a large open downstairs floor plan. Plus, a gas fireplace, tankless water heater, and gas furnace/ heat pump with A/C for those hot summer nights. Quartersawn cabinets also throughout the home with Arroyo Craftsman lights. Enjoy a gas BBQ spigot outside with copper gutters & copper rain chains, with a custom mahogany large front door. The downstairs is wired for surround sound and the garage is oversized (2 cars+) with built in storage. In the kitchen, find top of the line New Zline Dual Fuel Range/ Oven and Dishwasher. Upstairs boasts a large master suite with an antique clawfoot tub and large walk in shower. All windows have thick wood blinds and all doors are solid core. Also, the 4th bedroom is wired for a media room. All these many extras sited perfectly on a large .25 private corner lot... But don't just learn about all this extraordinary luxury, come and experience it for yourself and make it your own!
Location
State OR
County Washington
Area _152
Zoning FG R-10
Rooms
Basement Crawl Space, Exterior Entry
Interior
Interior Features Ceiling Fan, Garage Door Opener, High Ceilings, High Speed Internet, Laundry, Soaking Tub, Sound System, Washer Dryer, Wood Floors
Heating Forced Air, Heat Pump
Cooling Heat Pump
Fireplaces Type Gas
Appliance Builtin Oven, Builtin Range, Disposal, Free Standing Range, Free Standing Refrigerator, Island, Stainless Steel Appliance, Tile
Exterior
Exterior Feature Covered Deck, Covered Patio, Deck, Fenced, Free Standing Hot Tub, Garden, Patio, Porch, Public Road, Raised Beds, Yard
Parking Features Attached, Oversized
View Y/N true
View Trees Woods
Roof Type Composition
Garage Yes
Building
Lot Description Corner Lot, Private, Terraced, Trees
Story 2
Foundation Concrete Perimeter
Sewer Public Sewer
Water Public Water
Level or Stories 2
New Construction No
Schools
Elementary Schools Harvey Clark
Middle Schools Neil Armstrong
High Schools Forest Grove
Others
Senior Community No
Acceptable Financing Cash, Conventional
Listing Terms Cash, Conventional
Read Less Info
Want to know what your home might be worth? Contact us for a FREE valuation!

Our team is ready to help you sell your home for the highest possible price ASAP









