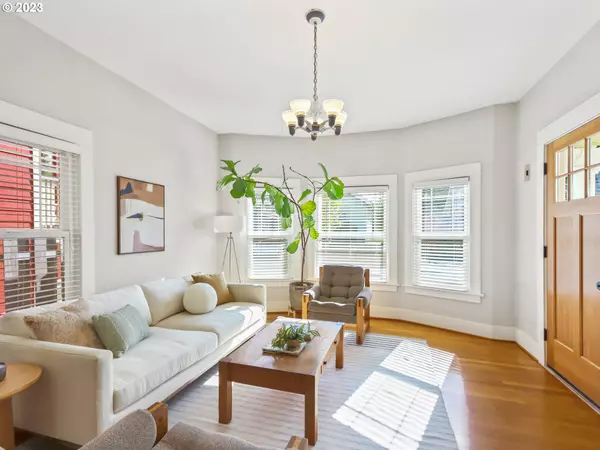Bought with Cascade Hasson Sotheby's International Realty
$601,418
$575,000
4.6%For more information regarding the value of a property, please contact us for a free consultation.
2 Beds
1 Bath
1,604 SqFt
SOLD DATE : 09/05/2023
Key Details
Sold Price $601,418
Property Type Single Family Home
Sub Type Single Family Residence
Listing Status Sold
Purchase Type For Sale
Square Footage 1,604 sqft
Price per Sqft $374
Subdivision Richmond
MLS Listing ID 23263695
Sold Date 09/05/23
Style Bungalow
Bedrooms 2
Full Baths 1
HOA Y/N No
Year Built 1913
Annual Tax Amount $4,927
Tax Year 2022
Lot Size 3,920 Sqft
Property Description
Thoughtfully renovated bungalow on a quiet street just blocks to both Division and Hawthorne fun spots. Wander out to coffee shops, taverns, restaurants and shops with ease. Hop on one of two Neighborhood Greenways...Lincoln Street to Mt. Tabor Park to watch the sunset or Clinton Street to the Willamette River or Downtown. The location can not be beat with activities nearby within a peaceful setting. 95 walkscore, 99 bikescore!The charming home is light filled and full of vintage details and designer upgrades such as 5 panel doors, original wood floors, leaded glass built-ins, subway tile, butcher block counters, stainless appliances and original fireplace. Double pane windows provide energy efficiency and comfort. The basement has an outside entrance and has been reimagined with a serene study space with creative storage niches. The outside is ready for play with a spacious deck and the cedar hot tub everyone dreams of! This home really lets you live your best life without compromise. [Home Energy Score = 4. HES Report at https://rpt.greenbuildingregistry.com/hes/OR10220801]
Location
State OR
County Multnomah
Area _143
Zoning R2.5
Rooms
Basement Crawl Space, Partial Basement
Interior
Interior Features Ceiling Fan, Garage Door Opener, Hardwood Floors, High Ceilings, Laundry, Tile Floor, Wood Floors
Heating Forced Air
Cooling Window Unit
Fireplaces Type Wood Burning
Appliance Dishwasher, Free Standing Gas Range, Free Standing Range, Free Standing Refrigerator, Range Hood, Stainless Steel Appliance
Exterior
Exterior Feature Builtin Hot Tub, Deck, Fenced, Garden, Patio, Porch, Raised Beds, Yard
Parking Features Detached
Garage Spaces 1.0
View Y/N false
Roof Type Composition
Garage Yes
Building
Lot Description Level
Story 2
Foundation Concrete Perimeter
Sewer Public Sewer
Water Public Water
Level or Stories 2
New Construction No
Schools
Elementary Schools Glencoe
Middle Schools Mt Tabor
High Schools Franklin
Others
Senior Community No
Acceptable Financing Cash, Conventional, FHA, VALoan
Listing Terms Cash, Conventional, FHA, VALoan
Read Less Info
Want to know what your home might be worth? Contact us for a FREE valuation!

Our team is ready to help you sell your home for the highest possible price ASAP









