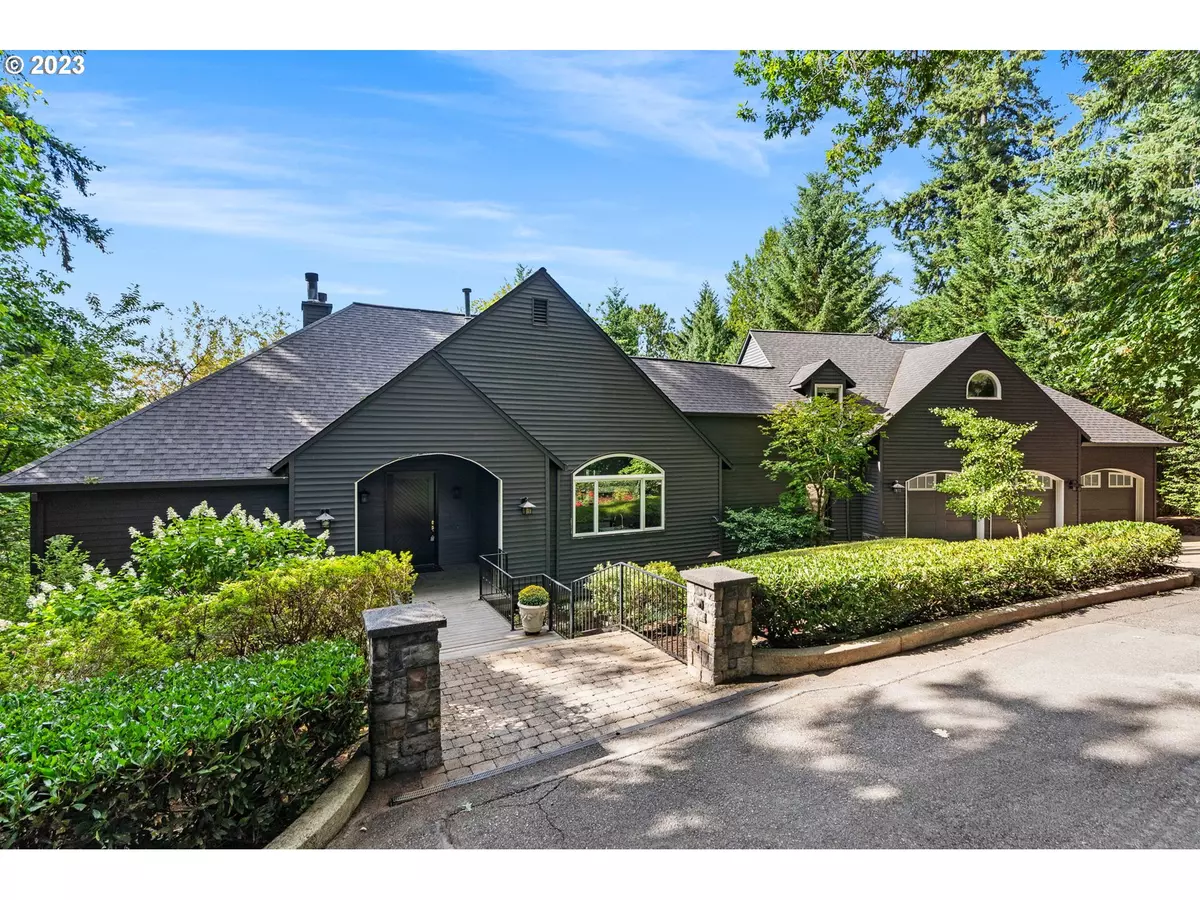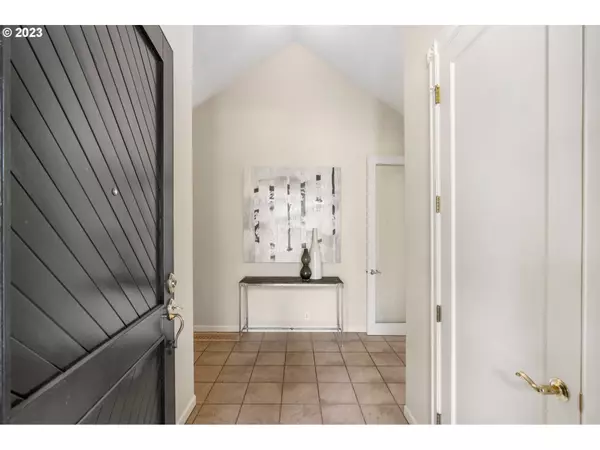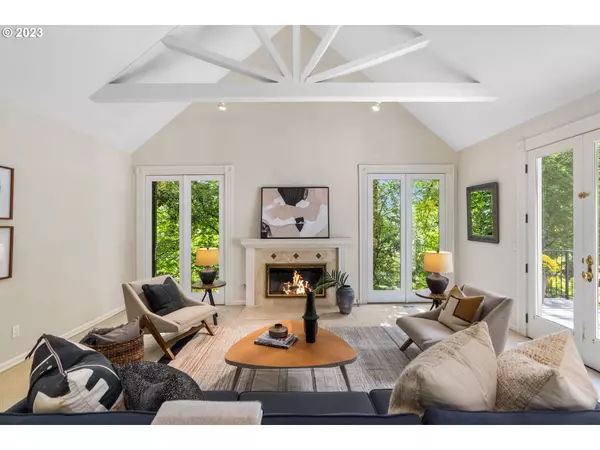Bought with Windermere Realty Trust
$978,000
$950,000
2.9%For more information regarding the value of a property, please contact us for a free consultation.
3 Beds
2.1 Baths
4,590 SqFt
SOLD DATE : 09/21/2023
Key Details
Sold Price $978,000
Property Type Single Family Home
Sub Type Single Family Residence
Listing Status Sold
Purchase Type For Sale
Square Footage 4,590 sqft
Price per Sqft $213
Subdivision The Highlands
MLS Listing ID 23356414
Sold Date 09/21/23
Style Contemporary
Bedrooms 3
Full Baths 2
HOA Y/N No
Year Built 1991
Annual Tax Amount $16,194
Tax Year 2022
Lot Size 10,890 Sqft
Property Description
One of Portland's Premier Neighborhoods, The Highlands, is punctuated by homes of significant architecture and picturesque landscapes. Where homes blend seamlessly into nature and neighboring Washington Park and The Arboretum, Forest Park Trails and the Zoo. An exclusivity unparalleled and choice to those in the know. This home, with over 4,000 sq feet provides for main level living with an a open floor plan . A comfortable owner's suite, spacious kitchen and den (the perfect office) highlighted by a vaulted living room on the main provide for easy living . Additional bedrooms feel as though on a private wing, a teenager dream or perhaps the perfect guest retreat. The lower level has an abundance of unfinished space that will make anybody salivate over the possibilities. Modest in finishes, architectural details with classic built ins throughout, it awaits to be finely curated to one's own fantasy of luxury. Located in Unincorporated Multnomah County, an opportunity knocks. Available schools include Portland's top rated private schools, OES and Jesuit and feeding into Portland's Lincoln High and Ainsworth Elementary.
Location
State OR
County Multnomah
Area _148
Zoning R20
Rooms
Basement Full Basement, Unfinished
Interior
Interior Features Vaulted Ceiling, Vinyl Floor, Wallto Wall Carpet, Washer Dryer
Heating Forced Air
Cooling Central Air
Fireplaces Number 3
Fireplaces Type Gas
Appliance Cook Island, Cooktop, Dishwasher, Gas Appliances, Microwave, Pantry
Exterior
Exterior Feature Deck, Gas Hookup
Parking Features Attached
Garage Spaces 3.0
View Y/N true
View Territorial, Trees Woods
Roof Type Composition
Garage Yes
Building
Lot Description Private, Sloped, Trees, Wooded
Story 3
Sewer Public Sewer
Water Public Water
Level or Stories 3
New Construction No
Schools
Elementary Schools Ainsworth
Middle Schools West Sylvan
High Schools Lincoln
Others
Senior Community No
Acceptable Financing Cash, Conventional
Listing Terms Cash, Conventional
Read Less Info
Want to know what your home might be worth? Contact us for a FREE valuation!

Our team is ready to help you sell your home for the highest possible price ASAP









