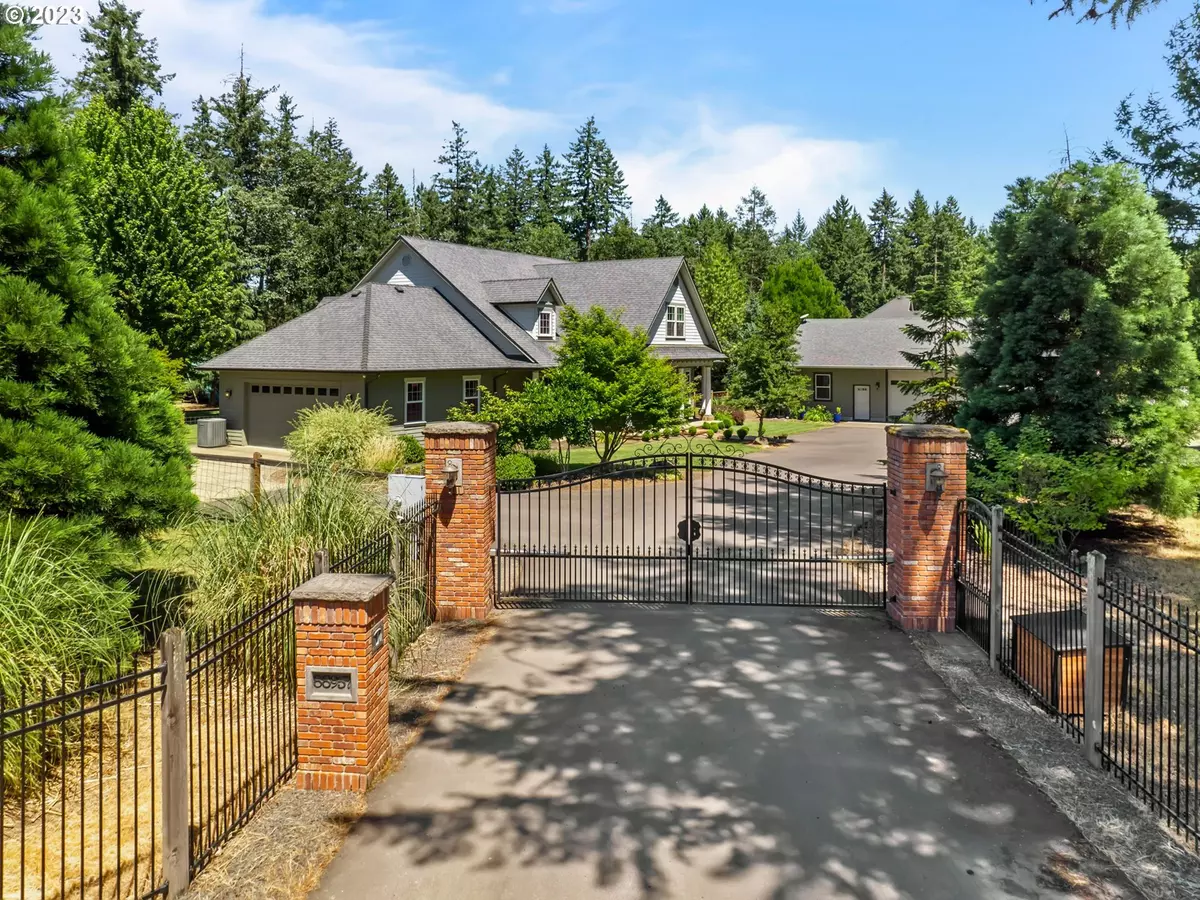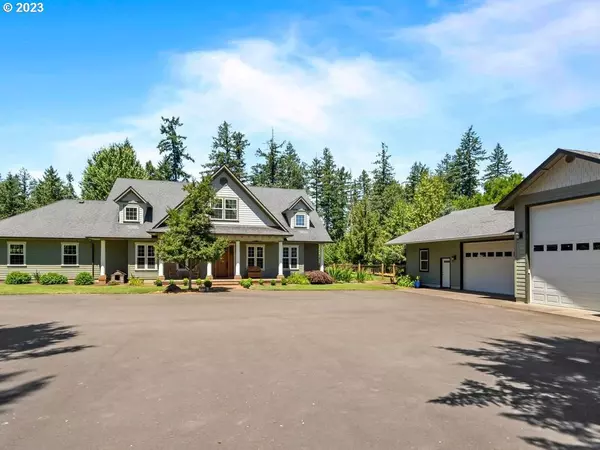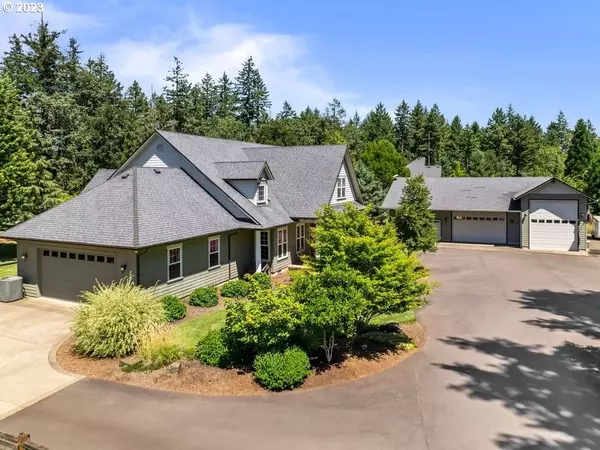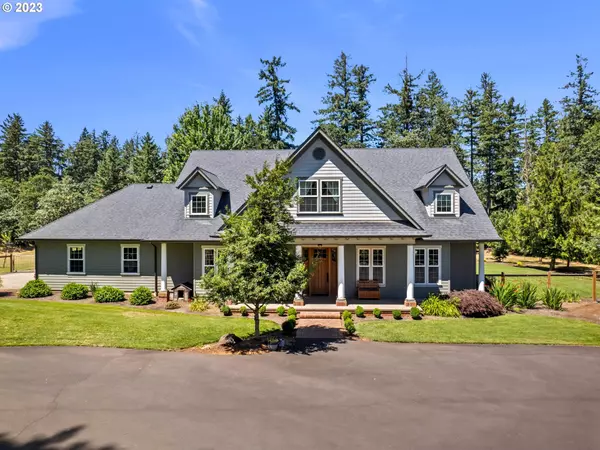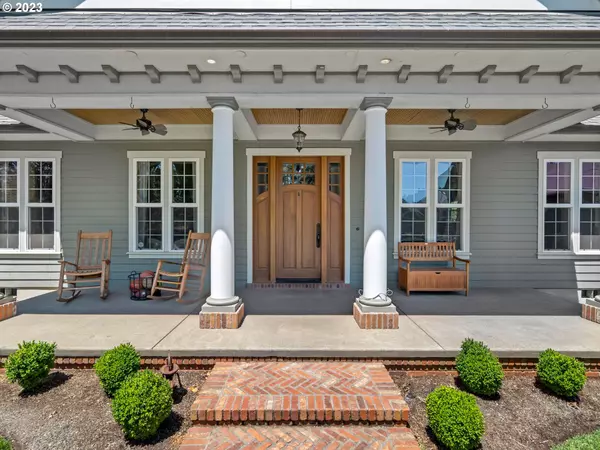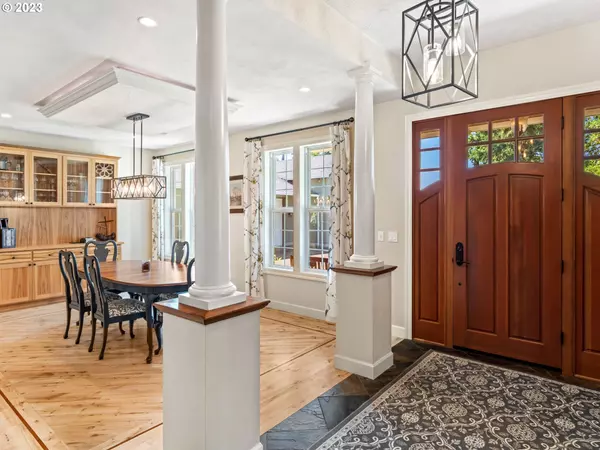Bought with Triple Oaks Realty LLC
$950,000
$995,000
4.5%For more information regarding the value of a property, please contact us for a free consultation.
4 Beds
2.1 Baths
3,588 SqFt
SOLD DATE : 09/18/2023
Key Details
Sold Price $950,000
Property Type Single Family Home
Sub Type Single Family Residence
Listing Status Sold
Purchase Type For Sale
Square Footage 3,588 sqft
Price per Sqft $264
MLS Listing ID 23318587
Sold Date 09/18/23
Style Stories2, Custom Style
Bedrooms 4
Full Baths 2
HOA Y/N No
Year Built 2005
Annual Tax Amount $6,702
Tax Year 2022
Lot Size 2.000 Acres
Property Description
Beautifully updated 4 bedroom home in private Veneta community including 2 secluded acres & additional oversized 3 car garage & driveway security gate. RV garage includes half bath & 40x15ft RV height bay. The home features a beautiful kitchen & great room feel with formal & informal dining. Office off entry. 2nd story landing features railing above family room. Family room has a wood burning fireplace & gorgeous custom built in entertainment center with hidden storage & sound equipment behind! Primary bedroom on main level with expansive en suite including double shower head shower and jacuzi tub & walk in closet! On the 2nd floor you'll find 3 oversized bedrooms, a loft & a bonus room with wetbar and wired for projector & screen just waiting for your family movie nights! In the backyard you'll enjoy the built in kitchen & bbq and manicured yard and plenty of patio space for all to gather! Don't forget about the front porch where you can drink your choice beverage and enjoy a remarkable sunrise or sun set!
Location
State OR
County Lane
Area _236
Zoning R1
Rooms
Basement Crawl Space
Interior
Interior Features Ceiling Fan, Central Vacuum, Garage Door Opener, Granite, Hardwood Floors, High Ceilings, Jetted Tub, Laundry, Slate Flooring, Wallto Wall Carpet, Water Softener
Heating Forced Air
Cooling Central Air
Fireplaces Number 1
Fireplaces Type Wood Burning
Appliance Dishwasher, Free Standing Gas Range, Free Standing Refrigerator, Granite, Microwave, Pantry, Range Hood, Stainless Steel Appliance
Exterior
Exterior Feature Builtin Barbecue, Covered Patio, Fenced, Garden, Gazebo, Outbuilding, Patio, Raised Beds, R V Parking, R V Boat Storage, Second Garage, Tool Shed, Yard
Parking Features Attached, Detached, Oversized
Garage Spaces 5.0
View Y/N true
View Trees Woods
Roof Type Composition
Garage Yes
Building
Lot Description Gated, Level, Trees
Story 2
Foundation Concrete Perimeter
Sewer Septic Tank
Water Well
Level or Stories 2
New Construction No
Schools
Elementary Schools Elmira
Middle Schools Fern Ridge
High Schools Elmira
Others
Senior Community No
Acceptable Financing Cash, Conventional, FHA, VALoan
Listing Terms Cash, Conventional, FHA, VALoan
Read Less Info
Want to know what your home might be worth? Contact us for a FREE valuation!

Our team is ready to help you sell your home for the highest possible price ASAP




