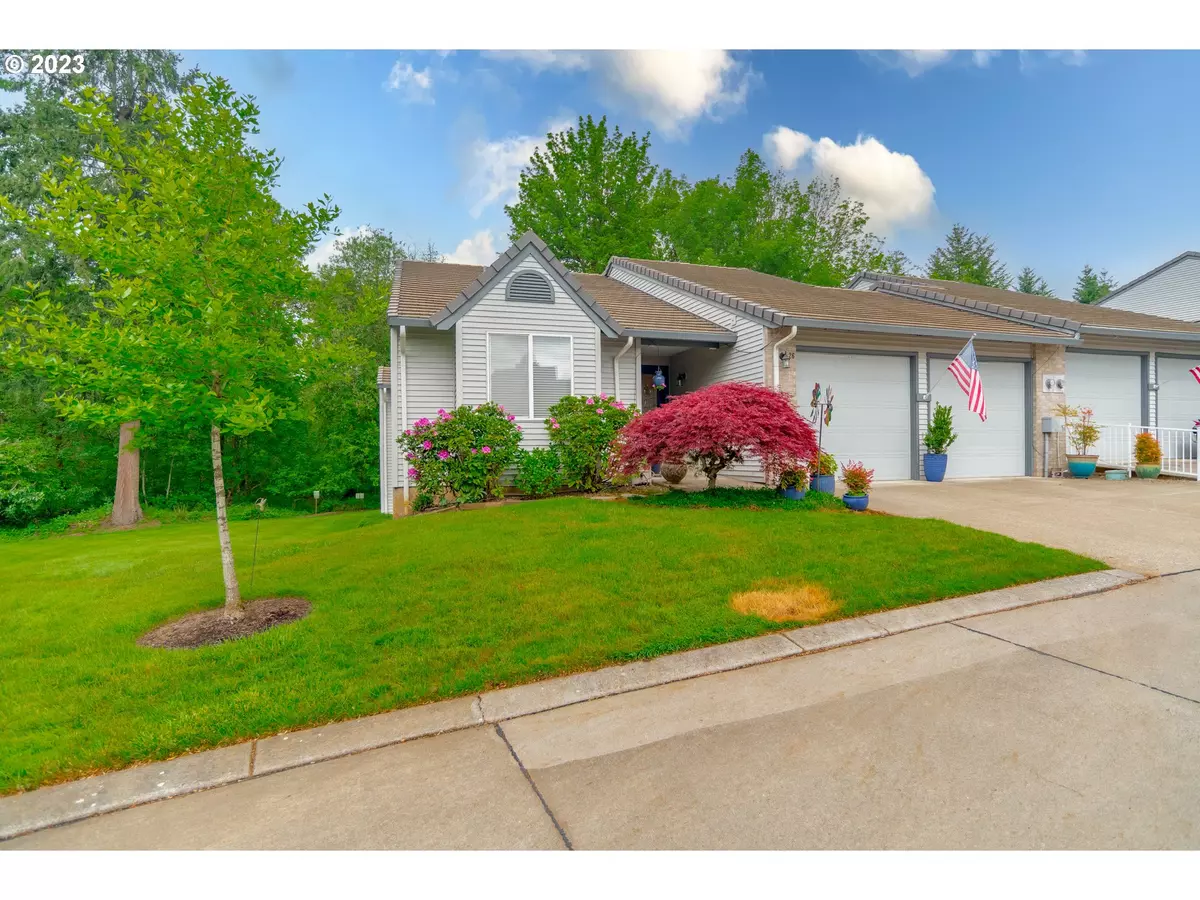Bought with Knipe Realty ERA Powered
$545,000
$549,900
0.9%For more information regarding the value of a property, please contact us for a free consultation.
5 Beds
3 Baths
3,238 SqFt
SOLD DATE : 09/14/2023
Key Details
Sold Price $545,000
Property Type Condo
Sub Type Condominium
Listing Status Sold
Purchase Type For Sale
Square Footage 3,238 sqft
Price per Sqft $168
Subdivision Whipple Creek 2
MLS Listing ID 23539099
Sold Date 09/14/23
Style Common Wall, Daylight Ranch
Bedrooms 5
Full Baths 3
Condo Fees $354
HOA Fees $354/mo
HOA Y/N Yes
Year Built 1998
Annual Tax Amount $4,681
Tax Year 2023
Property Description
ENJOY! Condo in beautiful condition. And in a perfect location. Over 3200 square feet with 5 bedrooms, or 4 beds plusa den/office. Terrific open floor plan. Kitchen has the following: A built-in range on top of the oversized Silestone Quartz island: Built-in Double Oven; Wall Pantry; Undercounter Sink. Most kitchen cabinets and the pantry feature pull out drawers. There is a workstation for your computer and paperwork. Light and bright vaulted living/dining space with great natural lighting. A slider opens to the large deck, allowing a great view of the back yard and dedicated green space. Hardwood oak floors throughout the main floor. There are 2 gas fireplaces, up and down. The vaulted master bedroom is on the main floor. The large master bath has heated tile floors, double sinks, a separate jetted tub and shower. There is a walk-in closet as well as an additional closet/linen closet closet. Fun Fact: There is a laundry chute in the master bath. A second tiled 3/4 bath is located on the main floor. A 2nd vaulted bedroom is on the main. It is located right off the entryway and could be a very nice office. There is a main floor closet plumbed for a stacking washer/dryer. It is currently used as a secondary pantry. Seller opted for the washer and dryer to be in the basement in a larger room with a working sink and a lot of cupboard space. 3 more bedrooms are downstairs. The smallest of the bedrooms was used as an office. There is a large 3/4 bathroom with tiled floors. Plenty of storage everywhere. Wonderful family space downstaris with its own gas fireplace and slider leading outside to the covered patio. Ridgefield Schools. This community is quiet, well cared for and has easy access to I-5.The owner of this home will have a real sense of privacy due to its location at the bottom of the neighborhood and its position adjacent the greenspace. The Vancouver Waterfront is only 15 minutes away. The Ridgefield National Wildlife Refuge is only 10 minutes away.
Location
State WA
County Clark
Area _44
Zoning Ua
Rooms
Basement Daylight, Finished
Interior
Interior Features Garage Door Opener, Hardwood Floors, High Speed Internet, Jetted Tub, Laundry, Plumbed For Central Vacuum, Quartz, Sound System, Sprinkler, Tile Floor, Vaulted Ceiling
Heating Forced Air, Heat Pump
Cooling Heat Pump
Fireplaces Number 2
Fireplaces Type Gas
Appliance Builtin Oven, Builtin Range, Dishwasher, Disposal, Double Oven, Pantry, Quartz
Exterior
Exterior Feature Deck, Gas Hookup, Yard
Parking Features Attached
Garage Spaces 2.0
View Y/N true
View Park Greenbelt, Trees Woods
Roof Type Tile
Garage Yes
Building
Lot Description Commons, Gated, Green Belt, Level
Story 2
Foundation Slab
Sewer Public Sewer
Water Public Water
Level or Stories 2
New Construction No
Schools
Elementary Schools South Ridge
Middle Schools View Ridge
High Schools Ridgefield
Others
Senior Community No
Acceptable Financing Cash, Conventional, FHA, VALoan
Listing Terms Cash, Conventional, FHA, VALoan
Read Less Info
Want to know what your home might be worth? Contact us for a FREE valuation!

Our team is ready to help you sell your home for the highest possible price ASAP









