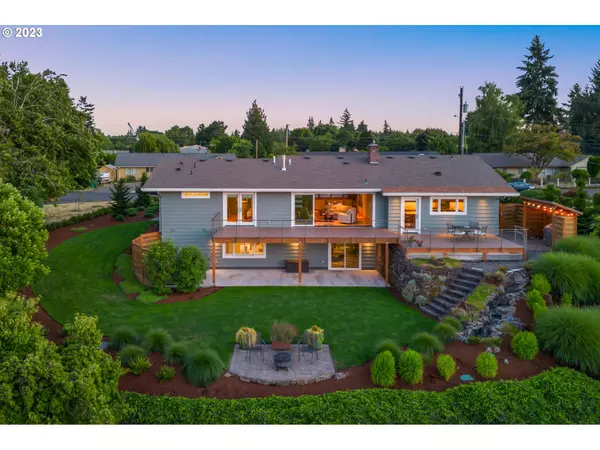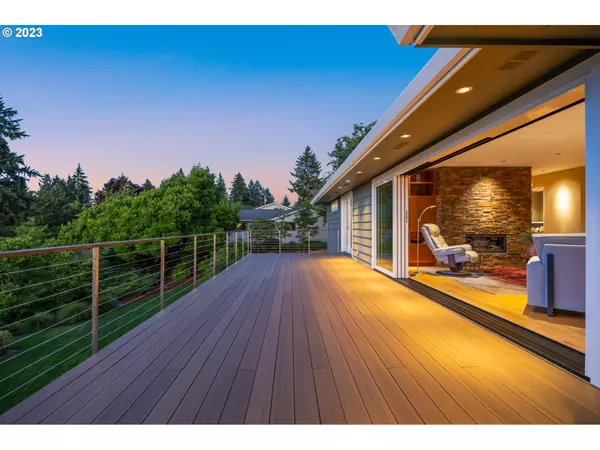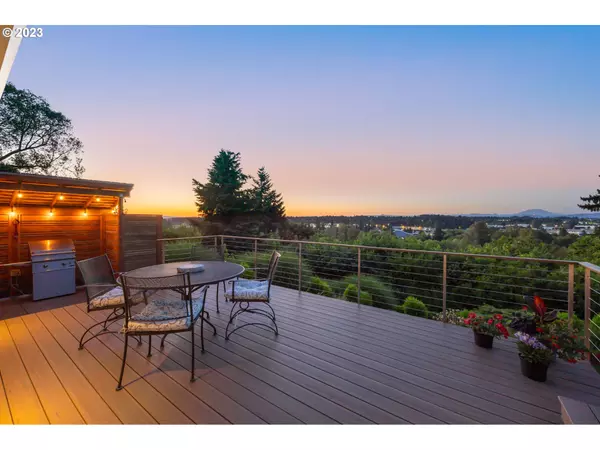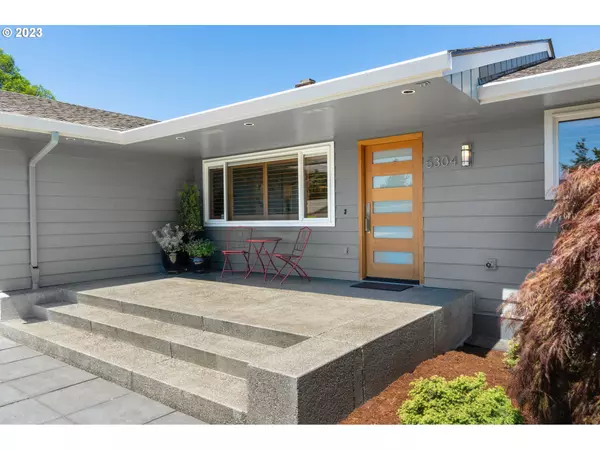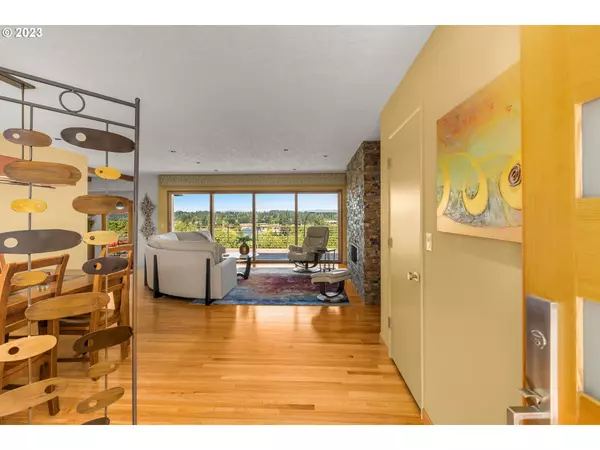Bought with Cascade Hasson Sotheby's International Realty
$1,225,000
$1,250,000
2.0%For more information regarding the value of a property, please contact us for a free consultation.
4 Beds
3.1 Baths
2,923 SqFt
SOLD DATE : 09/20/2023
Key Details
Sold Price $1,225,000
Property Type Single Family Home
Sub Type Single Family Residence
Listing Status Sold
Purchase Type For Sale
Square Footage 2,923 sqft
Price per Sqft $419
Subdivision South Cliff, Dubois
MLS Listing ID 23233825
Sold Date 09/20/23
Style Stories1, Daylight Ranch
Bedrooms 4
Full Baths 3
HOA Y/N No
Year Built 1964
Annual Tax Amount $6,230
Tax Year 2023
Lot Size 0.750 Acres
Property Description
Every Detail is Perfect! Gorgeous Mt Saint Helens & Greenbelt Views from Both Levels! Meticulously planned, & no expense spared in this beautifully crafted Classic meets Contemporary home that enjoys marvelous privacy on a quintessential 3/4 acre greenbelt lot! A classic courtyard, well-manicured landscaping & precision accent lighting welcome you to the drive on this tree-lined, residential street. The second you open the front door, this home will take your breath away! LaCantina sliding walls bring the outside in as you step from Gorgeous Hardwood floors that gleam in the natural light onto a massive Timbertech Deck with Ipe handrails & cable railing. The open floor plan with its 3 Ensuite bedrooms + an office/4th bdr is the epitome of comfort & elegance. You'll Love the Gourmet kitchen with its top-of-the-line appliances including double ovens & Rev-a-shelf custom features in the cabinetry. Go ahead, open the drawers - the cabinet design is masterful! The main level Owner's Suite has private access to the deck & features more attentive thought in the design of the dressing room and bathroom. The two fully appointed guest suites are on the lower level. Each guest suite has a private tiled bathroom and large closets. An inviting family room looks out across the patio & greenbelt to a stunning View of Mt St Helens. Notice the well-chosen Hardware and Fixtures, the Under Vanity Lighting & Tile Accents, Designer Roller Shades & Custom Shutters. There's a fabulous storage & utility room with sink on the lower level - no need to fill your garage with holiday decorations & hobby supplies! New plumbing. New electrical service with wireless access points all set up for a Smart Home & a 2nd panel that is generator ready. Outdoor Options are endless - Lighted BBQ Niche, Soothing Waterfall, Peaceful Firepit Patio, 4 person Marquis Hot Tub & those Beautiful Views from every corner! Quick, easy access to the fabulous Vancouver Waterfront & PDX! Your Forever Home Awaits You!
Location
State WA
County Clark
Area _13
Zoning R-6
Rooms
Basement Daylight, Exterior Entry, Storage Space
Interior
Interior Features Air Cleaner, Ceiling Fan, Concrete Floor, Garage Door Opener, Granite, Hardwood Floors, High Speed Internet, Laundry, Smart Light, Smart Thermostat, Tile Floor, Washer Dryer, Water Purifier, Water Softener
Heating Forced Air95 Plus
Cooling Central Air
Fireplaces Number 2
Fireplaces Type Gas
Appliance Builtin Oven, Builtin Refrigerator, Convection Oven, Cook Island, Cooktop, Dishwasher, Disposal, Double Oven, Gas Appliances, Granite, Instant Hot Water, Island, Microwave, Pantry, Plumbed For Ice Maker, Range Hood, Stainless Steel Appliance, Tile, Water Purifier
Exterior
Exterior Feature Covered Patio, Deck, Free Standing Hot Tub, Patio, Porch, Smart Light, Sprinkler, Water Feature, Yard
Parking Features Attached, ExtraDeep, Oversized
Garage Spaces 2.0
View Y/N true
View Mountain, Park Greenbelt
Roof Type Shingle
Garage Yes
Building
Lot Description Level, Private, Terraced
Story 2
Foundation Concrete Perimeter
Sewer Public Sewer
Water Public Water
Level or Stories 2
New Construction No
Schools
Elementary Schools Marshall
Middle Schools Mcloughlin
High Schools Fort Vancouver
Others
Senior Community No
Acceptable Financing Cash, Conventional, FHA, VALoan
Listing Terms Cash, Conventional, FHA, VALoan
Read Less Info
Want to know what your home might be worth? Contact us for a FREE valuation!

Our team is ready to help you sell your home for the highest possible price ASAP





