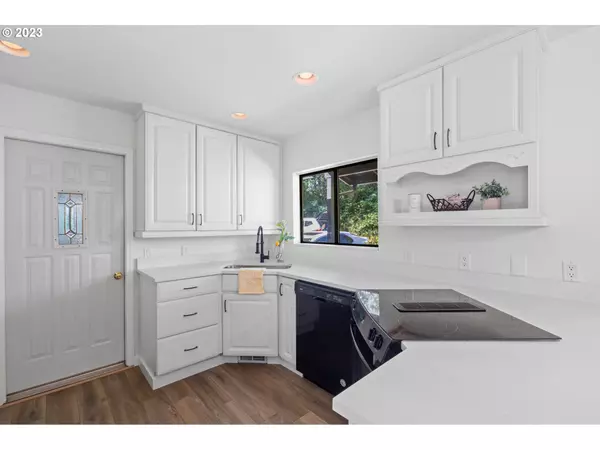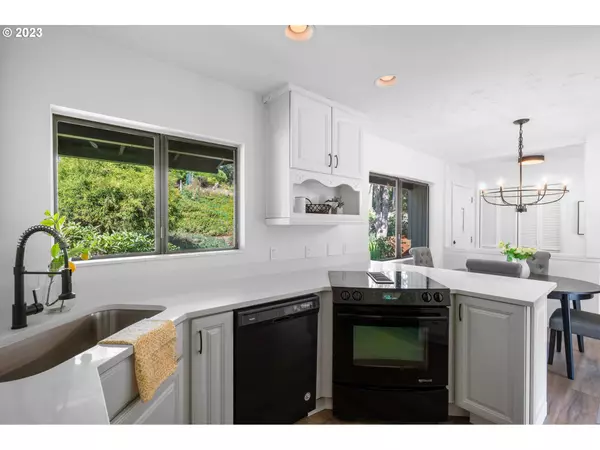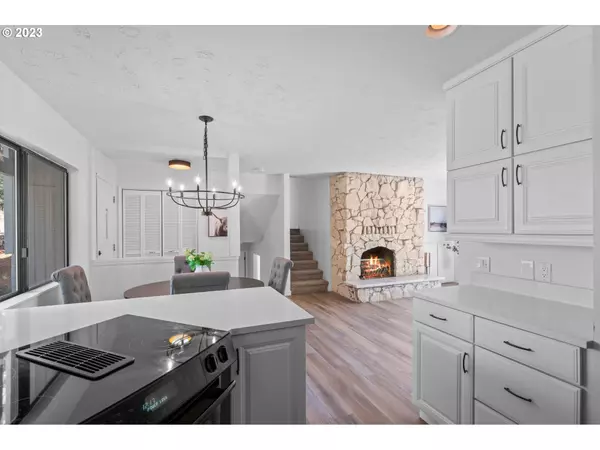Bought with Earnest Real Estate
$605,750
$599,999
1.0%For more information regarding the value of a property, please contact us for a free consultation.
4 Beds
3 Baths
1,851 SqFt
SOLD DATE : 09/19/2023
Key Details
Sold Price $605,750
Property Type Single Family Home
Sub Type Single Family Residence
Listing Status Sold
Purchase Type For Sale
Square Footage 1,851 sqft
Price per Sqft $327
MLS Listing ID 23431641
Sold Date 09/19/23
Style Traditional
Bedrooms 4
Full Baths 3
HOA Y/N No
Year Built 1977
Annual Tax Amount $3,189
Tax Year 2022
Lot Size 1.750 Acres
Property Description
Fresh home with gorgeous views on 1.75 acres. Enjoy an open floor plan, new floors, new kitchen countertops, new interior and exterior paint, new furnace and heat pump. Large finished basement can be used as bedroom/guestroom, or office. Property is tucked away behind hobby style vineyard and next to 2 koi ponds. Views of tree-covered hillsides and green pastures surround home. Basement has separate entrance, ideal for Airbnb or mother in law quarters. Home boasts 2 decks, one on main level, one off basement. Large slider doors lead from living space to main level deck. Attached 2 car garage is finished with high quality epoxy and has extra finished space for additional storage. Convenient spare parking for guests. Near many Vineyards and Henry Hagg Lake. A must see!
Location
State OR
County Washington
Area _152
Zoning AF-5
Rooms
Basement Crawl Space, Finished
Interior
Interior Features Vinyl Floor, Washer Dryer
Heating Forced Air
Cooling Heat Pump
Fireplaces Number 1
Fireplaces Type Wood Burning
Appliance Builtin Range, Dishwasher, Disposal, Free Standing Refrigerator, Quartz
Exterior
Exterior Feature Deck, Garden, Yard
Parking Features Attached
Garage Spaces 2.0
View Y/N true
View Mountain, Trees Woods, Vineyard
Roof Type Composition
Garage Yes
Building
Lot Description Flag Lot, Pond, Trees
Story 3
Foundation Concrete Perimeter
Sewer Standard Septic
Water Community
Level or Stories 3
New Construction No
Schools
Elementary Schools Gaston
Middle Schools Gaston
High Schools Gaston
Others
Senior Community No
Acceptable Financing Cash, Conventional, FHA, VALoan
Listing Terms Cash, Conventional, FHA, VALoan
Read Less Info
Want to know what your home might be worth? Contact us for a FREE valuation!

Our team is ready to help you sell your home for the highest possible price ASAP









