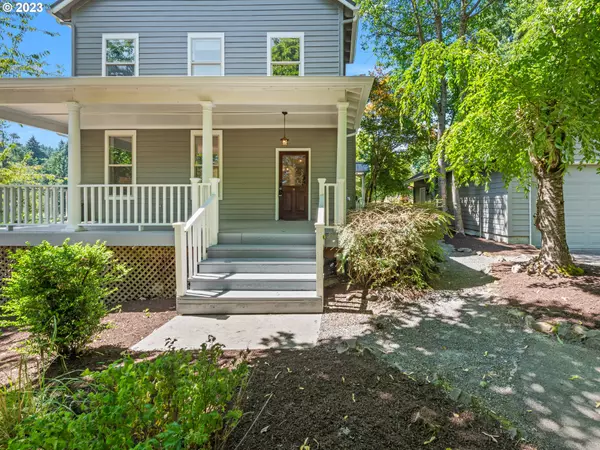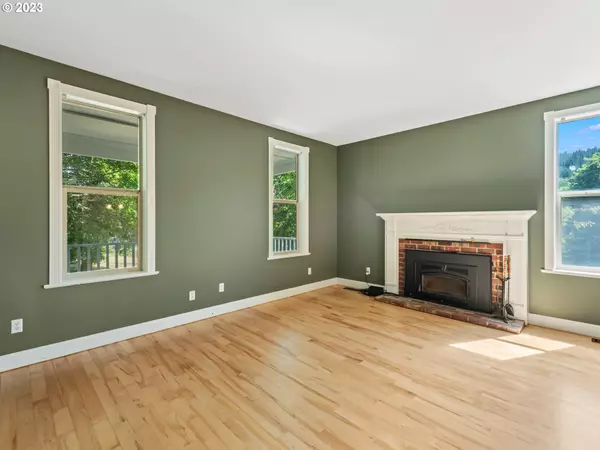Bought with Redfin
$920,000
$953,632
3.5%For more information regarding the value of a property, please contact us for a free consultation.
5 Beds
2.1 Baths
4,325 SqFt
SOLD DATE : 09/19/2023
Key Details
Sold Price $920,000
Property Type Single Family Home
Sub Type Single Family Residence
Listing Status Sold
Purchase Type For Sale
Square Footage 4,325 sqft
Price per Sqft $212
MLS Listing ID 23511440
Sold Date 09/19/23
Style Farmhouse
Bedrooms 5
Full Baths 2
HOA Y/N No
Year Built 1996
Annual Tax Amount $7,534
Tax Year 2022
Lot Size 5.960 Acres
Property Description
Stunning farmhouse on almost 6 acres. The home is at the top of a hill and provides breathtaking panoramic views of the entire property. Meticulously remodeled, the home blends modern comforts with its original charm and character as the bones of the house are less than 30 years old but with the character of a 100 year old farmhouse. A highlight of this property is the fantastic south-facing views from the kitchen and dining room and the back deck offers mesmerizing southwest-facing views of the mountains for a perfect backdrop for relaxation and gatherings. The property includes a large outbuilding measuring 40x30, complete with a concrete slab and a basketball half-court. A charming 15 x 12 barn with an attached 12 x 12 building further provides space for storage or projects. There are refinished hardwood floors throughout the main floor. The living room has a cozy fireplace and French doors. The kitchen has an island, a walk-in pantry, and stainless appliances. An eat nook and access to the deck allow for outdoor dining. Upstairs, the primary bedroom has private doors to the deck, a walk-in closet and a private bath with double sinks and a charming clawfoot tub. Three additional bedrooms, a full bathroom, and laundry facilities complete the second floor. The third floor has a generously sized bonus area and two more bedrooms or home offices. Outside, the deck has a hot tub, and a small stand of timber with old-growth Douglas fir and cedar that adds to the property's allure, creating an idyllic setting for peaceful walks. This farmhouse offers the ideal balance between a rural lifestyle and modern practicality as its multiple office spaces make it a perfect work-from-home retreat, while the convenient 40-minute drive to downtown Portland and the tech sector of Beaverton/Hillsboro ensures you're never far from city amenities.
Location
State OR
County Columbia
Area _155
Zoning RR5
Rooms
Basement Daylight, Partially Finished
Interior
Interior Features Hardwood Floors, High Ceilings, Laundry, Tile Floor, Washer Dryer
Heating Heat Pump
Cooling Heat Pump
Fireplaces Number 1
Fireplaces Type Insert
Appliance Builtin Range, Cook Island, Dishwasher, Disposal, Down Draft, Free Standing Refrigerator, Microwave, Pantry
Exterior
Exterior Feature Covered Deck, Deck, Free Standing Hot Tub, Garden, Outbuilding, R V Parking, Tool Shed, Workshop, Yard
Parking Features Oversized
Garage Spaces 6.0
View Y/N true
View Territorial, Trees Woods
Roof Type Metal
Garage Yes
Building
Lot Description Gentle Sloping, Private, Trees
Story 3
Foundation Slab
Sewer Septic Tank
Water Well
Level or Stories 3
New Construction No
Schools
Elementary Schools Warren
Middle Schools Scappoose
High Schools Scappoose
Others
Senior Community No
Acceptable Financing Cash, Conventional, FHA, VALoan
Listing Terms Cash, Conventional, FHA, VALoan
Read Less Info
Want to know what your home might be worth? Contact us for a FREE valuation!

Our team is ready to help you sell your home for the highest possible price ASAP









