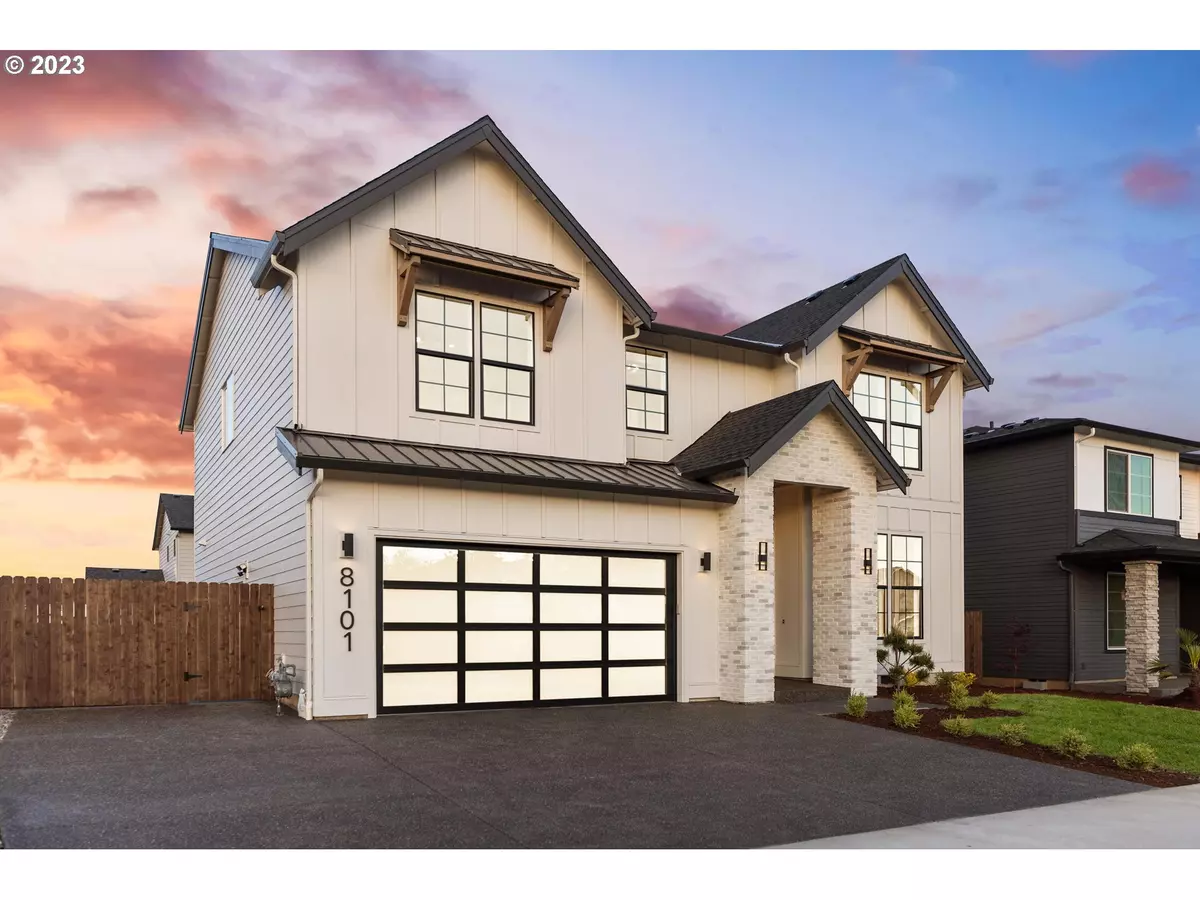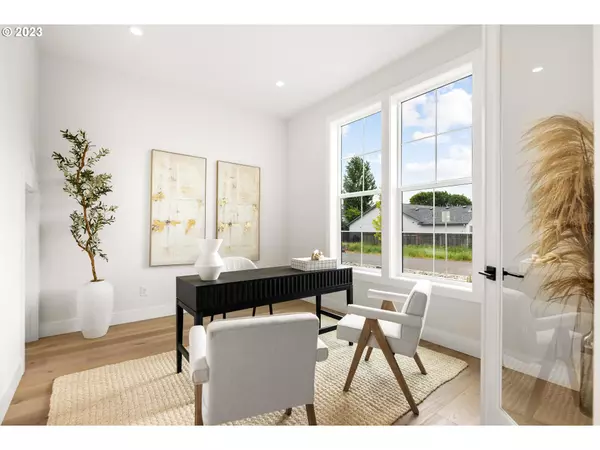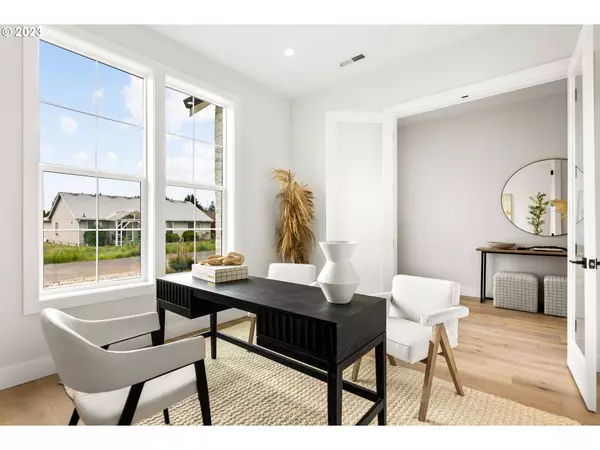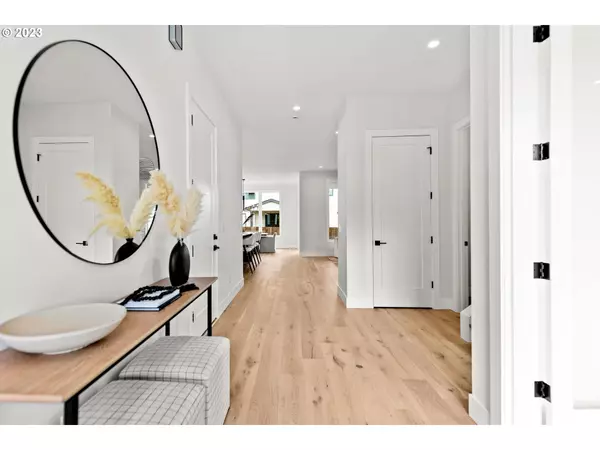Bought with John L. Scott Real Estate
$899,000
$899,000
For more information regarding the value of a property, please contact us for a free consultation.
4 Beds
2.1 Baths
2,908 SqFt
SOLD DATE : 09/19/2023
Key Details
Sold Price $899,000
Property Type Single Family Home
Sub Type Single Family Residence
Listing Status Sold
Purchase Type For Sale
Square Footage 2,908 sqft
Price per Sqft $309
Subdivision Si-Ellen
MLS Listing ID 23605785
Sold Date 09/19/23
Style Stories2, Farmhouse
Bedrooms 4
Full Baths 2
Condo Fees $49
HOA Fees $49/mo
HOA Y/N Yes
Year Built 2023
Annual Tax Amount $1,918
Tax Year 2023
Lot Size 5,227 Sqft
Property Description
**OPEN HOUSE SAT 08/26/23 10a-1pm!** SELLER TO CONTRIBUTE $10,000 TOWARD BUYER INTEREST RATE BUY DOWN OR CLOSING COSTS W/FULL PRICE OFFER!!! Gorgeous, Move In Ready New Construction In Beautiful Si Ellen Farms. 4BR/2.5BA Farmhouse | Open Concept w/The Latest In Material & Design | Office On Main w/Primary Ste + 3 BRs Up | Spacious 3-Car Tandem Garage | Natural Light | Clean Lines | Stunning Engineered Hardwood Flooring Throughout The Entire Home | Gourmet Kitch w/Blt-In Hood & Beautiful Pantry | Slab Quartz Cntrs | Tile Showers | Heated Tile Flooring In Baths | Painted Woodwork Shelving In Closets | Plumbed For Central Vac | Large Covered Patio w/Cedar Tongue & Groove Ceiling | Usable Space Beside Home | Fully Landscaped w/Sprinklers & Fenced. Well Appointed & Ready For New Owners! Si Ellen Farms Offers Flat Home Sites w/Community Park And Views Of Hockinson Hills. Located In Northeast Vancouver Just Minutes From Padden Parkway & Hwy 500 Access.
Location
State WA
County Clark
Area _26
Rooms
Basement Crawl Space
Interior
Interior Features Ceiling Fan, Engineered Hardwood, Garage Door Opener, Heated Tile Floor, High Ceilings, Laundry, Plumbed For Central Vacuum, Quartz, Smart Thermostat, Soaking Tub, Tile Floor
Heating E N E R G Y S T A R Qualified Equipment, Heat Pump
Cooling Heat Pump
Fireplaces Number 1
Fireplaces Type Gas
Appliance Builtin Oven, Butlers Pantry, Cooktop, Dishwasher, Disposal, Gas Appliances, Island, Microwave, Pantry, Plumbed For Ice Maker, Quartz, Range Hood, Stainless Steel Appliance
Exterior
Exterior Feature Covered Patio, Fenced, Gas Hookup, Patio, Porch, Sprinkler, Yard
Parking Features Attached, ExtraDeep, Tandem
Garage Spaces 3.0
View Y/N false
Roof Type Composition
Garage Yes
Building
Lot Description Level
Story 2
Foundation Concrete Perimeter, Stem Wall
Sewer Public Sewer
Water Public Water
Level or Stories 2
New Construction Yes
Schools
Elementary Schools Hockinson
Middle Schools Other
High Schools Hockinson
Others
Senior Community No
Acceptable Financing Cash, Conventional, VALoan
Listing Terms Cash, Conventional, VALoan
Read Less Info
Want to know what your home might be worth? Contact us for a FREE valuation!

Our team is ready to help you sell your home for the highest possible price ASAP








