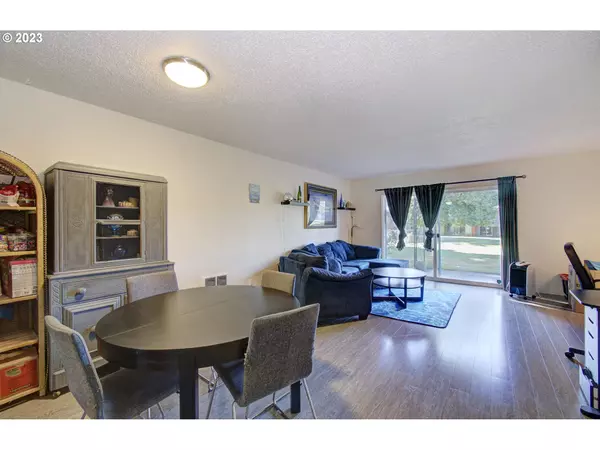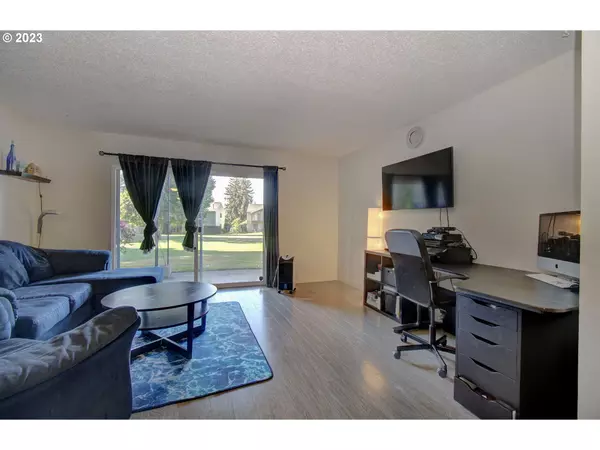Bought with Jones Group Realtors, LLC
$245,000
$235,000
4.3%For more information regarding the value of a property, please contact us for a free consultation.
3 Beds
1.1 Baths
1,263 SqFt
SOLD DATE : 09/19/2023
Key Details
Sold Price $245,000
Property Type Townhouse
Sub Type Townhouse
Listing Status Sold
Purchase Type For Sale
Square Footage 1,263 sqft
Price per Sqft $193
Subdivision Country Club Estates
MLS Listing ID 23382186
Sold Date 09/19/23
Style Stories2, Townhouse
Bedrooms 3
Full Baths 1
Condo Fees $475
HOA Fees $475/mo
HOA Y/N Yes
Year Built 1969
Annual Tax Amount $2,012
Tax Year 2022
Property Description
Welcome to your dream home nestled on the lush greens of a scenic golf course! This stunning 2-story condo offers the perfect blend of modern comfort and serene surroundings. With well-maintained common grounds and a sparkling pool, you'll relish every moment in this idyllic community managed by a professional management company.Step inside to discover three generously sized bedrooms and a shared full bath upstairs, providing ample space and convenience for everyone. In addition to space, the primary bedroom is a true oasis with not one but TWO large closets to cater to your storage needs while your private balcony looks overs the golf course for tranquil mornings and beautiful sunrises, creating a personal haven you'll cherish.Enjoy the perks of a vibrant community and the privilege of having your own retreat in this magnificent condo.
Location
State OR
County Multnomah
Area _144
Rooms
Basement Crawl Space
Interior
Interior Features Laminate Flooring, Laundry, Quartz, Tile Floor, Wallto Wall Carpet
Heating Baseboard, Wall Furnace
Appliance Dishwasher, Free Standing Range, Free Standing Refrigerator, Quartz, Range Hood, Stainless Steel Appliance
Exterior
Exterior Feature Pool, Yard
View Y/N true
View Golf Course
Roof Type Composition
Garage No
Building
Lot Description Commons, Golf Course
Story 2
Foundation Concrete Perimeter
Sewer Public Sewer
Water Public Water
Level or Stories 2
New Construction No
Schools
Elementary Schools Hall
Middle Schools Other
High Schools Sam Barlow
Others
Senior Community No
Acceptable Financing Conventional, FHA, VALoan
Listing Terms Conventional, FHA, VALoan
Read Less Info
Want to know what your home might be worth? Contact us for a FREE valuation!

Our team is ready to help you sell your home for the highest possible price ASAP









