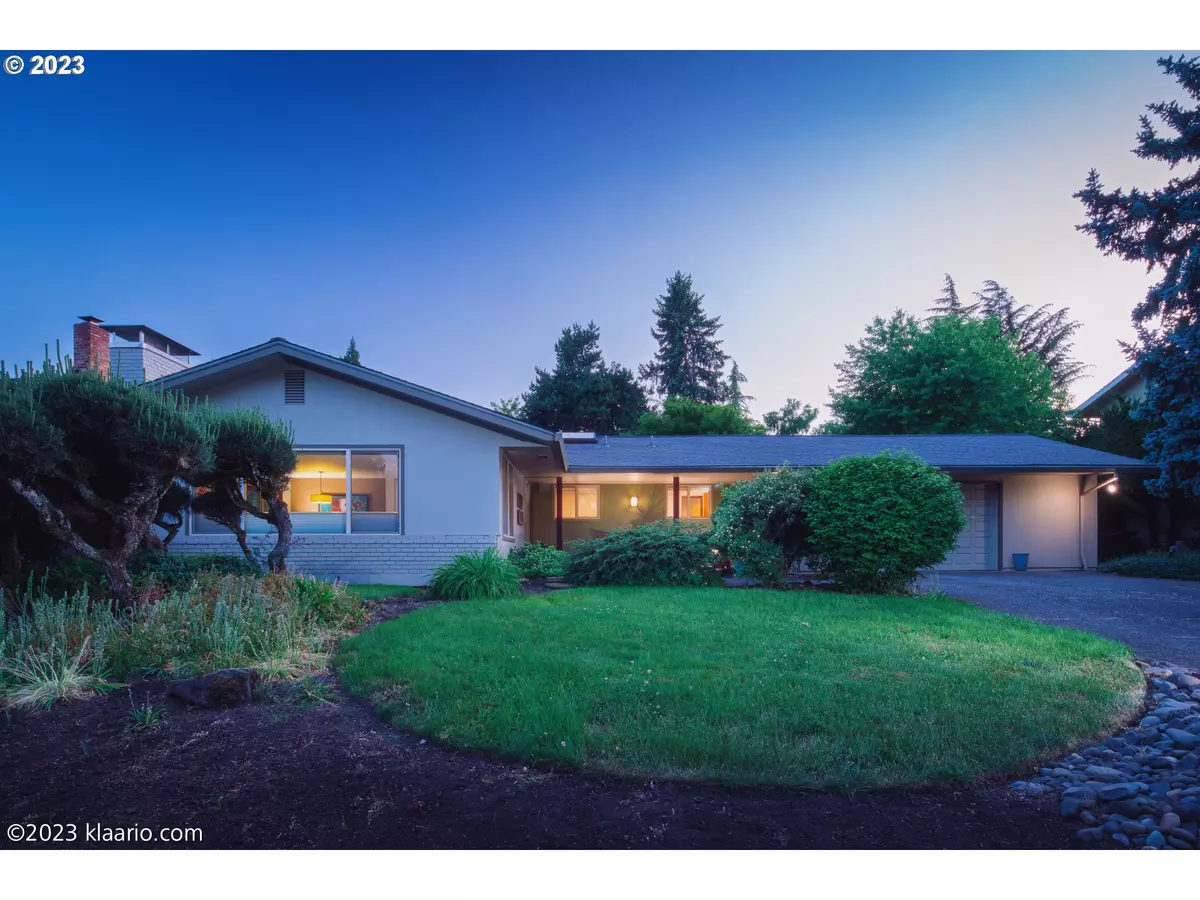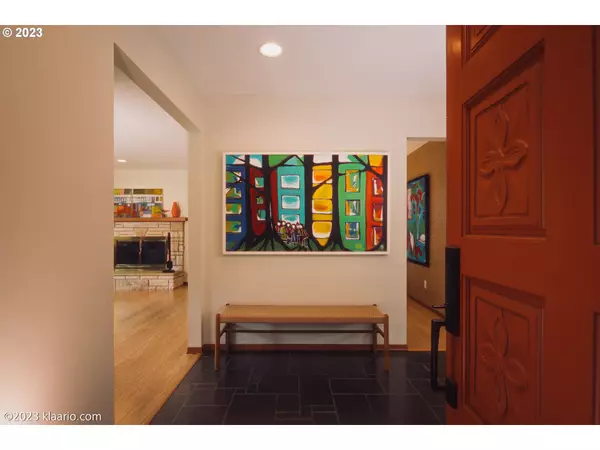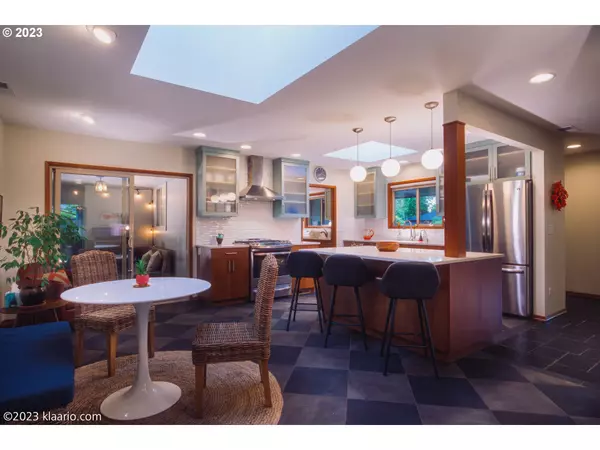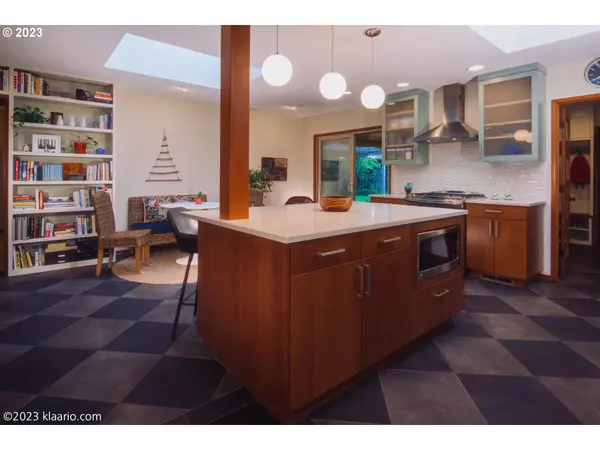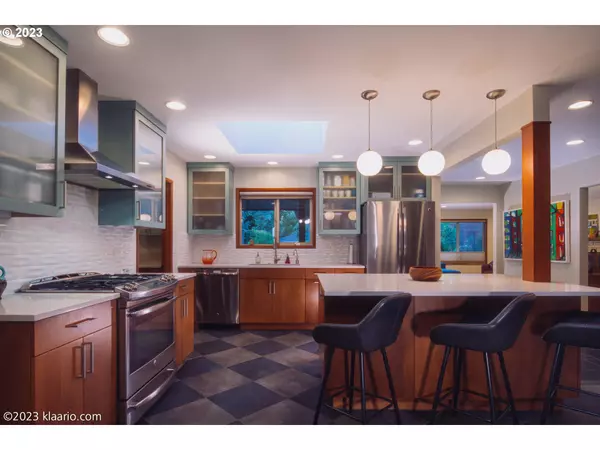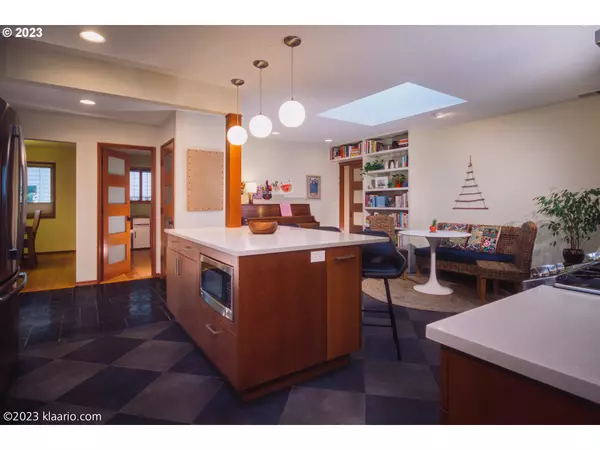Bought with Reger Homes, LLC
$722,500
$765,000
5.6%For more information regarding the value of a property, please contact us for a free consultation.
4 Beds
2.1 Baths
1,902 SqFt
SOLD DATE : 09/19/2023
Key Details
Sold Price $722,500
Property Type Single Family Home
Sub Type Single Family Residence
Listing Status Sold
Purchase Type For Sale
Square Footage 1,902 sqft
Price per Sqft $379
Subdivision Rock Creek Country Club
MLS Listing ID 23053464
Sold Date 09/19/23
Style Mid Century Modern, N W Contemporary
Bedrooms 4
Full Baths 2
HOA Y/N No
Year Built 1969
Annual Tax Amount $5,912
Tax Year 2022
Lot Size 10,018 Sqft
Property Description
Discover this peaceful mid-century treasure that is lovely both for youthful living in retirement, and lovely for younger folks, too. One-level retreat was tastefully remodeled by Neil Kelly. Some traditional features remain. Ask about buying options that include lower interest rates, and ways to buy that use a reverse mortgage on your current residence. Feels like you are on holiday as you drive along beautifully landscaped streets. Gorgeous island kitchen opens into an airy style with a family room off the rear covered patio, overlooking the private back yard. Kitchen was dialed in by Neil Kelly, and features two huge skylights overlooking the open and well-designed work and entertainment spaces. Includes quartz counters, tile backsplash, wood and painted cabinets, stainless appliances, and classy lighting. Primary suite features double quartz vanity, custom cabinetry, a luxe tile shower with rainfall shower head, a large closet with Elfa storage, and windows on two walls. Super functional laundry room and vestibule between the kitchen and the garage features a pantry, a half bath, the original pull-down table, and newer quartz and storage features. Wide double garage has cabinet storage, and extra room for workout gear, workshop, and/or golf cart parking. Newer HVAC with an energy-efficient heat pump, chimney was replaced in 2020, newer bamboo and tile flooring, cedar siding, newer vinyl windows. Extra square footage of 621 located in the oversized garage. Surrounded by the Rock Creek Country Club, the neighborhood boasts wide, flat streets great for walking and bike-riding. Welcome home.
Location
State OR
County Washington
Area _149
Rooms
Basement Crawl Space
Interior
Interior Features Bamboo Floor, Garage Door Opener, Hardwood Floors, Laundry, Quartz, Slate Flooring, Sprinkler, Tile Floor, Washer Dryer, Wood Floors
Heating Forced Air
Cooling Central Air
Fireplaces Number 1
Fireplaces Type Wood Burning
Appliance Convection Oven, Dishwasher, Disposal, Free Standing Gas Range, Free Standing Range, Free Standing Refrigerator, Gas Appliances, Island, Microwave, Pantry, Quartz, Range Hood, Stainless Steel Appliance, Tile
Exterior
Exterior Feature Covered Patio, Fenced, Garden, Patio, Porch, R V Parking, Sprinkler, Yard
Parking Features Attached, Oversized
Garage Spaces 2.0
View Y/N true
View Territorial
Roof Type Composition
Garage Yes
Building
Lot Description Level, Trees
Story 1
Foundation Concrete Perimeter
Sewer Public Sewer
Water Public Water
Level or Stories 1
New Construction No
Schools
Elementary Schools Rock Creek
Middle Schools Five Oaks
High Schools Westview
Others
Senior Community No
Acceptable Financing Cash, Conventional
Listing Terms Cash, Conventional
Read Less Info
Want to know what your home might be worth? Contact us for a FREE valuation!

Our team is ready to help you sell your home for the highest possible price ASAP



