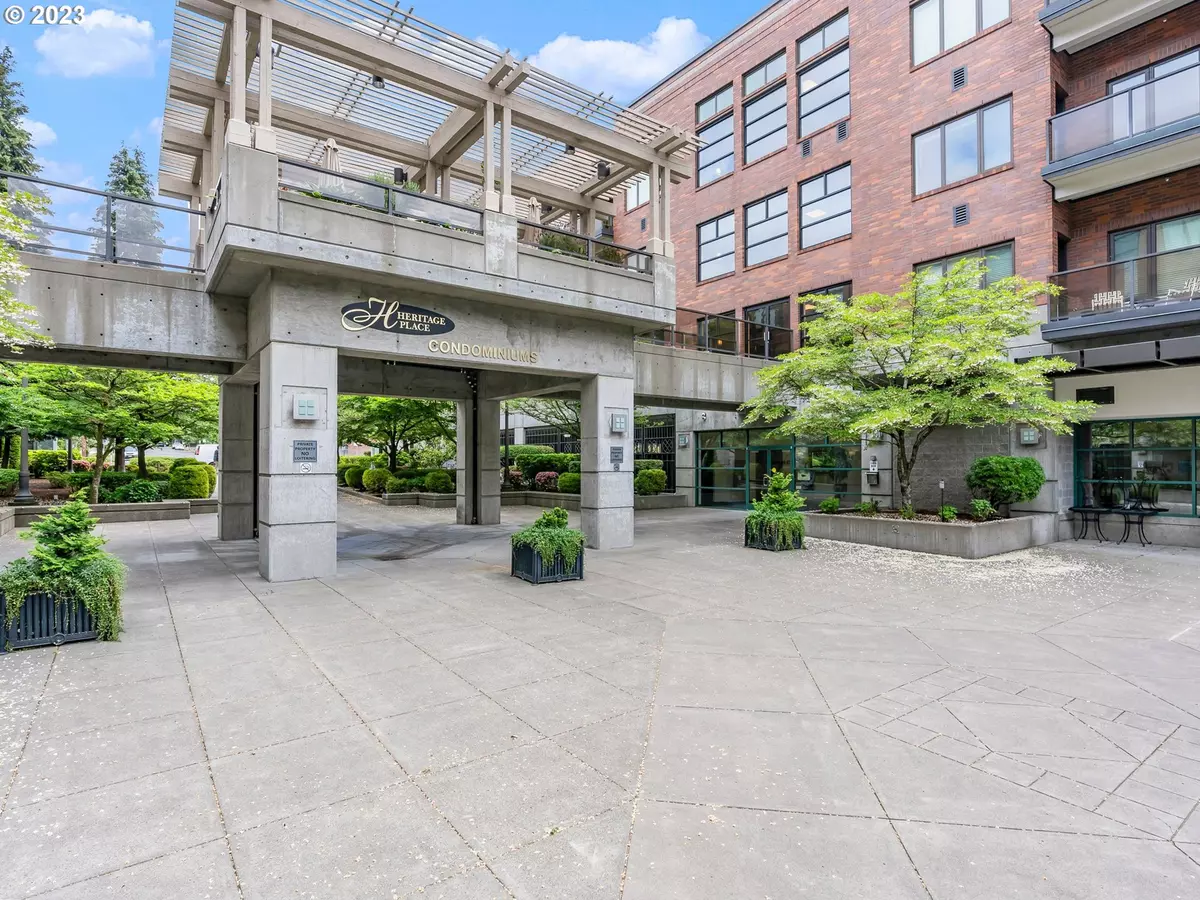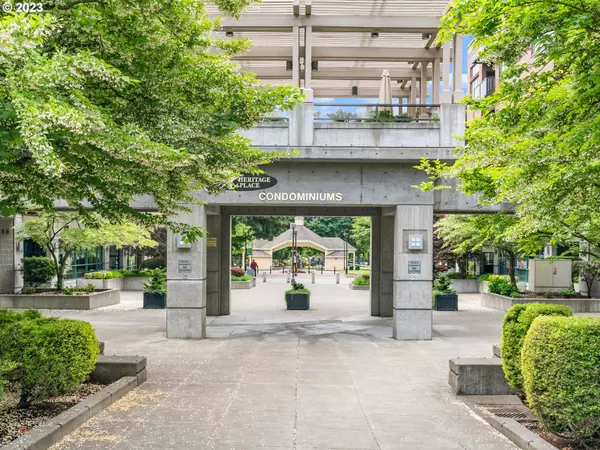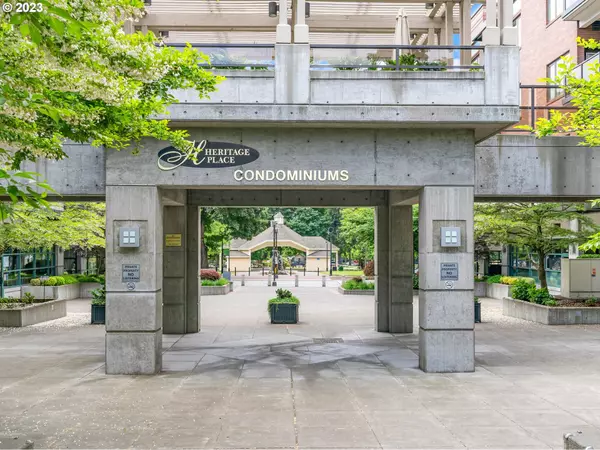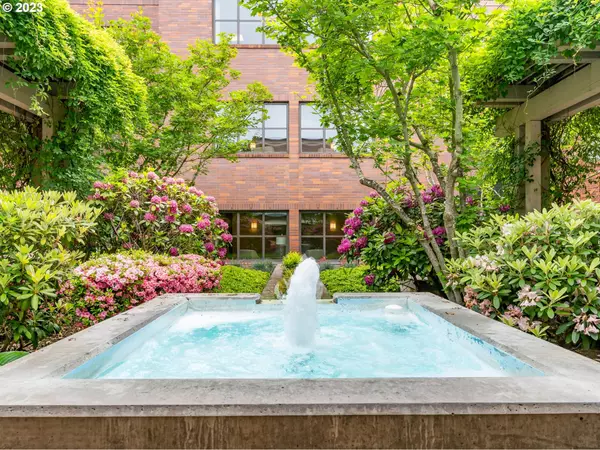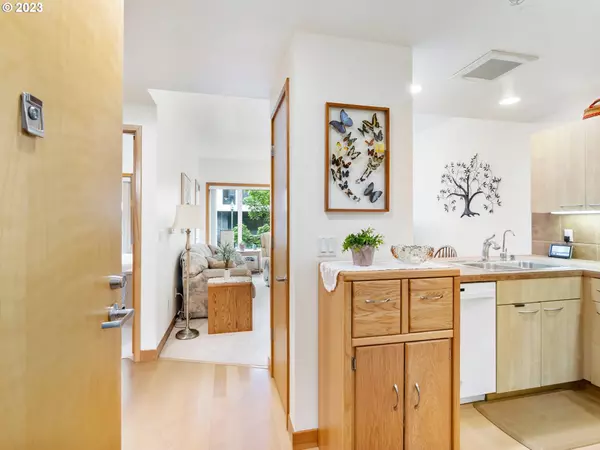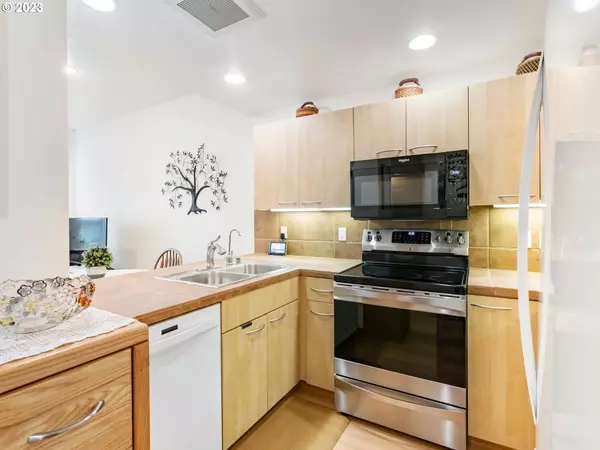Bought with Cascade Hasson Sotheby's International Realty
$325,000
$340,000
4.4%For more information regarding the value of a property, please contact us for a free consultation.
1 Bed
1 Bath
670 SqFt
SOLD DATE : 09/18/2023
Key Details
Sold Price $325,000
Property Type Condo
Sub Type Condominium
Listing Status Sold
Purchase Type For Sale
Square Footage 670 sqft
Price per Sqft $485
Subdivision Heritage Place
MLS Listing ID 23034947
Sold Date 09/18/23
Style Other
Bedrooms 1
Full Baths 1
Condo Fees $546
HOA Fees $546/mo
HOA Y/N Yes
Year Built 2000
Annual Tax Amount $2,642
Tax Year 2023
Property Description
Unlike other downtown condominium complexes, parking is not an extra fee. HOA fees pay for the assigned parking space #37.HOA dues also cover; water, sewer, cable TV, internet, garbage, commons area maintenance, exterior maintenance, Security: Intercom Entry, Fire Sprinkler System, and Parking Security Gate. And Storage unit: #29. Welcome to the Heritage Place Condos located in the highly desired downtown location, nestled across from the newly revamped Esther Short Park and within walking distance of some of the best restaurants, breweries and local business the community has to offer. This home is also within walking distance of the brand new Vancouver's Waterfront, an absolute wonder, situated on the curves of the Columbia River with award winning wineries, restaurants and views that attract people from all over. Heritage Place offers easy downtown living with top-notch amenities such as outdoor entertaining spaces, a community clubhouse w/ pool table, a workout facility, a library and courtyard perfect for summer BBQ's. Peace of mind home ownership is at the forefront with covered gated parking and secure entrance. This fully appointed condo boasts 617 SqFt w/ a 75 SqFt Patio - opening to some of the newest commercial and residential buildings. Tile countertops in kitchen, electric range but could be replaced with gas, w/ added water purifying system and eat-in bar. Composite blinds highlight the large windows that illuminate the gas fireplace. Great sized bedroom. High-Efficiency A/C & Forced air heat pump with newer furnace.
Location
State WA
County Clark
Area _11
Interior
Interior Features High Ceilings, High Speed Internet, Sprinkler, Wallto Wall Carpet, Water Purifier
Heating Heat Pump
Cooling Heat Pump
Fireplaces Type Gas
Appliance Dishwasher, Free Standing Range, Microwave, Tile, Water Purifier
Exterior
Exterior Feature Covered Patio
Parking Features Detached
Garage Spaces 1.0
View Y/N true
View City
Garage Yes
Building
Story 1
Sewer Public Sewer
Water Public Water
Level or Stories 1
New Construction No
Schools
Elementary Schools Hough
Middle Schools Discovery
High Schools Hudsons Bay
Others
Senior Community No
Acceptable Financing Cash, Conventional
Listing Terms Cash, Conventional
Read Less Info
Want to know what your home might be worth? Contact us for a FREE valuation!

Our team is ready to help you sell your home for the highest possible price ASAP




