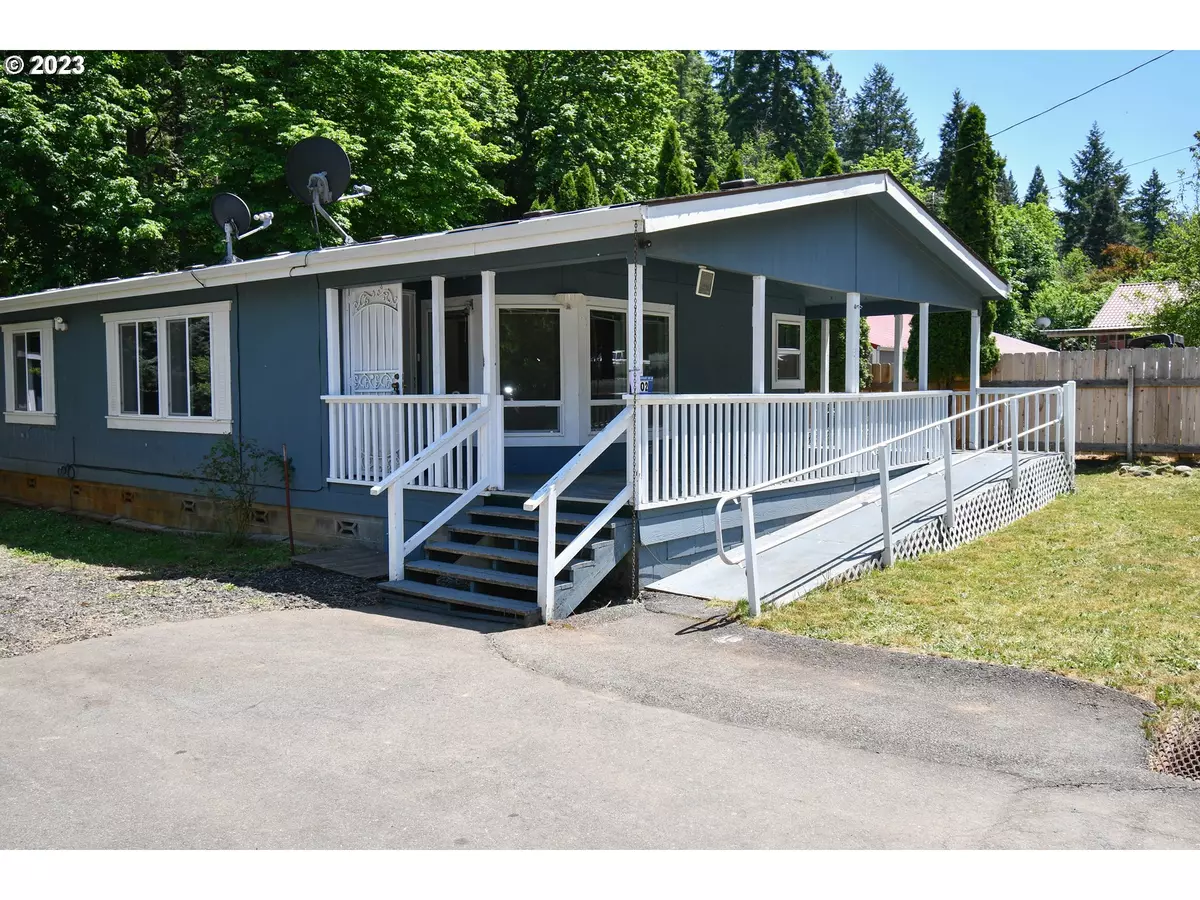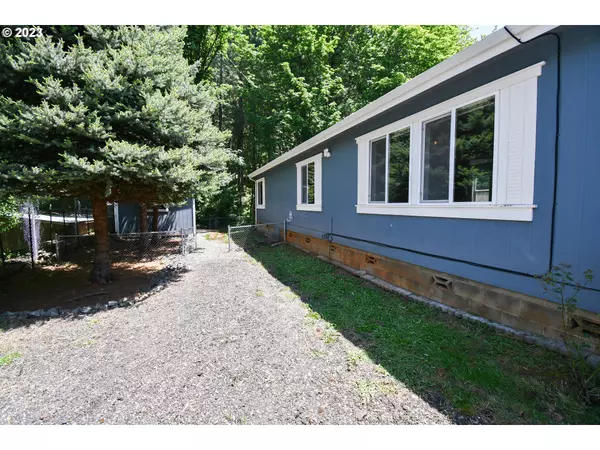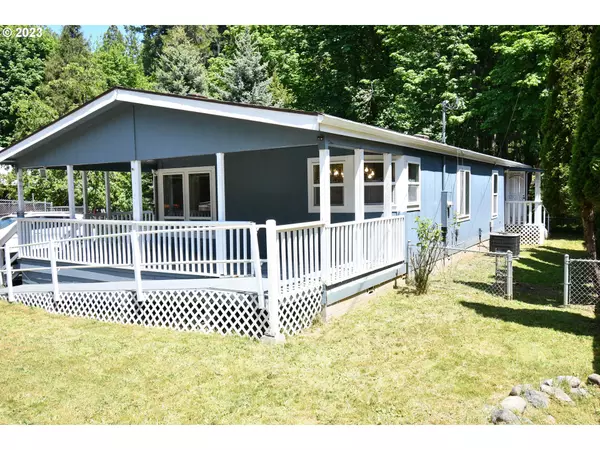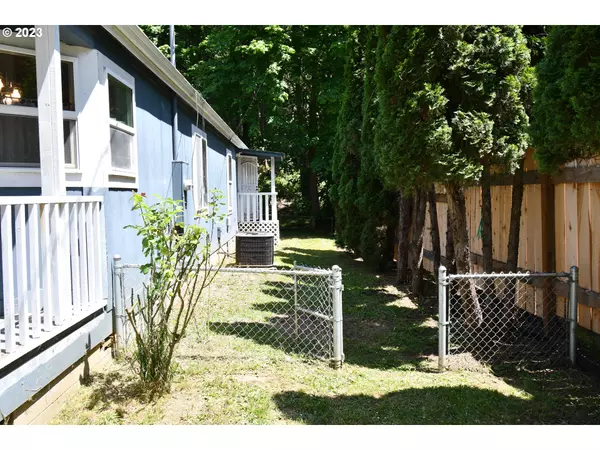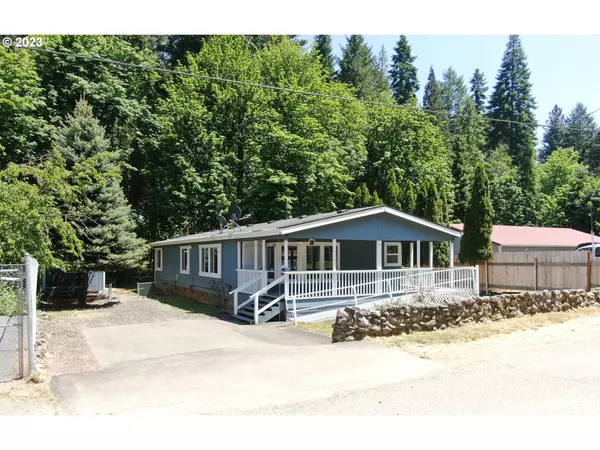Bought with Non Rmls Broker
$219,000
$230,000
4.8%For more information regarding the value of a property, please contact us for a free consultation.
3 Beds
2 Baths
1,512 SqFt
SOLD DATE : 09/11/2023
Key Details
Sold Price $219,000
Property Type Manufactured Home
Sub Type Manufactured Homeon Real Property
Listing Status Sold
Purchase Type For Sale
Square Footage 1,512 sqft
Price per Sqft $144
MLS Listing ID 23387336
Sold Date 09/11/23
Style Double Wide Manufactured
Bedrooms 3
Full Baths 2
HOA Y/N No
Year Built 1998
Annual Tax Amount $1,265
Tax Year 2022
Lot Size 0.320 Acres
Property Description
Come home to this spacious manufactured home on its own land nestled in a lovely quiet neighborhood located in the quaint town of Glendale Oregon. Built by Skyline Homes this 3 bedroom, 2 bath, 1512 sq. ft. home offers lots of room for everyone's enjoyment. The open floor plan gives you a spacious living room, formal dining area and an eating nook with lots of windows for natural lighting. Your living room is bright and airy with vaulted ceilings and a ceiling fan. The kitchen doesn't lack in storage or lighting. The island works great for meal prep and storage, that combined with lots of usable counter space makes this a chef?s dream. The primary bedroom has a walk-in closet and an En suite with a oversized tub/shower combination and linen closet. The 2nd bedroom has a walk-in closet, and the 3rd bedroom has double doors all have wall to wall carpet. The covered front deck is perfect for morning coffee or evening sunsets and gentle summer breezes with friends and family. Mill Creek runs through this property year around and you have a walking bridge over it that leads to your own private wooded area. It has a small easy-care yard with a firepit, and a tool shed. Come make this your new home today!
Location
State OR
County Douglas
Area _258
Rooms
Basement Crawl Space
Interior
Interior Features Ceiling Fan, High Ceilings, Laundry, Soaking Tub, Vaulted Ceiling
Heating Heat Pump
Cooling Central Air
Appliance Dishwasher, Disposal, Free Standing Range, Free Standing Refrigerator, Island, Pantry, Range Hood, Stainless Steel Appliance
Exterior
Exterior Feature Covered Deck, Fenced, Fire Pit, Tool Shed, Yard
Waterfront Description Creek
View Y/N true
View Creek Stream, Mountain, Trees Woods
Roof Type Composition
Garage No
Building
Lot Description Level, Sloped, Trees, Wooded
Story 1
Foundation Block
Sewer Public Sewer
Water Public Water
Level or Stories 1
New Construction No
Schools
Elementary Schools Glendale
Middle Schools Glendale
High Schools Glendale
Others
Senior Community No
Acceptable Financing CallListingAgent, Cash, Conventional, FHA, USDALoan, VALoan
Listing Terms CallListingAgent, Cash, Conventional, FHA, USDALoan, VALoan
Read Less Info
Want to know what your home might be worth? Contact us for a FREE valuation!

Our team is ready to help you sell your home for the highest possible price ASAP




