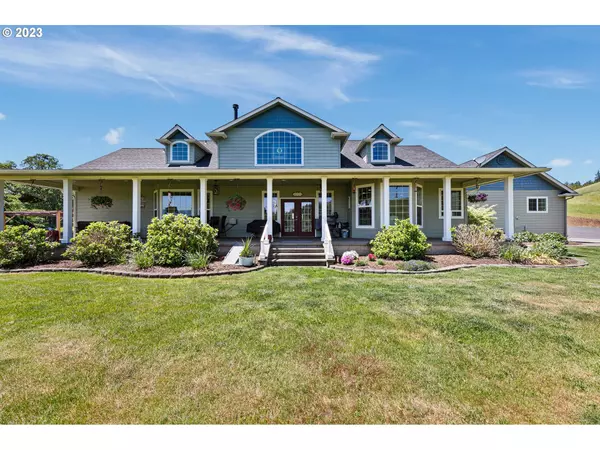Bought with Keller Williams Realty Eugene and Springfield
$900,000
$925,000
2.7%For more information regarding the value of a property, please contact us for a free consultation.
4 Beds
4 Baths
3,587 SqFt
SOLD DATE : 09/18/2023
Key Details
Sold Price $900,000
Property Type Single Family Home
Sub Type Single Family Residence
Listing Status Sold
Purchase Type For Sale
Square Footage 3,587 sqft
Price per Sqft $250
MLS Listing ID 23131093
Sold Date 09/18/23
Style Stories2
Bedrooms 4
Full Baths 4
HOA Y/N No
Year Built 2002
Annual Tax Amount $7,313
Tax Year 2022
Lot Size 9.270 Acres
Property Description
Beautiful country property with stunning 360 degree views of surrounding hills and valleys! Private gated entry with a fully paved driveway leads you up to this gorgeous home with immaculate and mature landscaping. Inside you will find 4 bedrooms, 4 bathrooms, a bonus room and an office/craft room. Open concept living on the main level with a large living room including 19 ft ceilings. New madrone hardwood flooring throughout the main level, updated eat in kitchen to include a large island, eating nook, granite countertops, tile backsplash and brand new appliances. The formal dining room is perfect for entertaining. The primary suite is located on the main floor and boasts a walk in closet, walk in shower and jetted tub. Enjoy the views from the hot tub right outside the bedroom with its own private entry. Upstairs enjoy the large bonus room, office and 2 additional bedrooms. Next to the home is a newly built 38x40 shop with concrete floors, a pellet stove and electricity. Down the driveway you will find the beautiful yet functional 62x48 barn which includes power, 7 indoor/outdoor stalls with outdoor paddocks and a washing station with hot water. Included is a chicken coop, loafing shed and goat shed. This property is one of a kind and has a little something for everyone. Contact your agent to schedule a tour!
Location
State OR
County Douglas
Area _255
Zoning FG, M3
Rooms
Basement Crawl Space
Interior
Interior Features Ceiling Fan, Central Vacuum, Dual Flush Toilet, Garage Door Opener, Granite, High Ceilings, High Speed Internet, Jetted Tub, Laundry, Soaking Tub, Sprinkler, Tile Floor, Wallto Wall Carpet, Wood Floors
Heating Heat Pump, Wood Stove
Cooling Central Air
Fireplaces Number 1
Fireplaces Type Wood Burning
Appliance Appliance Garage, Builtin Oven, Convection Oven, Dishwasher, Disposal, Double Oven, E N E R G Y S T A R Qualified Appliances, Free Standing Range, Free Standing Refrigerator, Island, Microwave, Pantry, Plumbed For Ice Maker, Stainless Steel Appliance
Exterior
Exterior Feature Barn, Covered Patio, Cross Fenced, Fenced, Fire Pit, Free Standing Hot Tub, Gazebo, Outbuilding, Patio, Porch, Poultry Coop, R V Hookup, R V Parking, R V Boat Storage, Satellite Dish, Security Lights, Sprinkler, Storm Door, Tool Shed, Workshop, Yard
Parking Features Attached
Garage Spaces 3.0
View Y/N true
View Mountain, Park Greenbelt, Valley
Roof Type Composition
Garage Yes
Building
Lot Description Gated, Private, Sloped
Story 2
Foundation Concrete Perimeter, Pillar Post Pier
Sewer Septic Tank
Water Public Water
Level or Stories 2
New Construction No
Schools
Elementary Schools Glide
Middle Schools Glide
High Schools Glide
Others
Senior Community No
Acceptable Financing Cash, Conventional, VALoan
Listing Terms Cash, Conventional, VALoan
Read Less Info
Want to know what your home might be worth? Contact us for a FREE valuation!

Our team is ready to help you sell your home for the highest possible price ASAP









