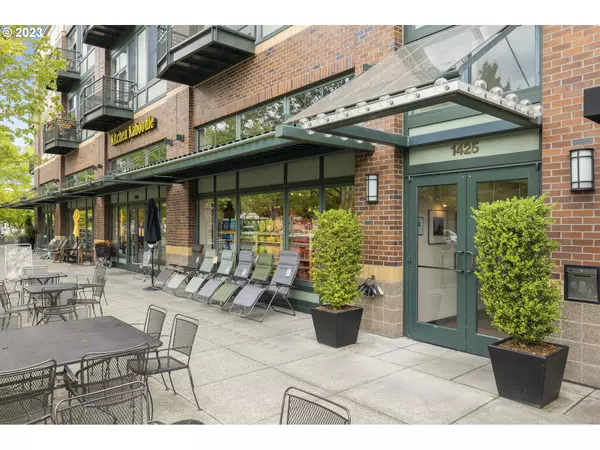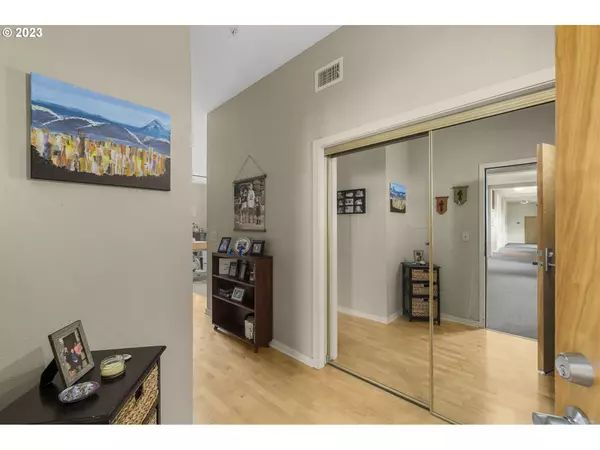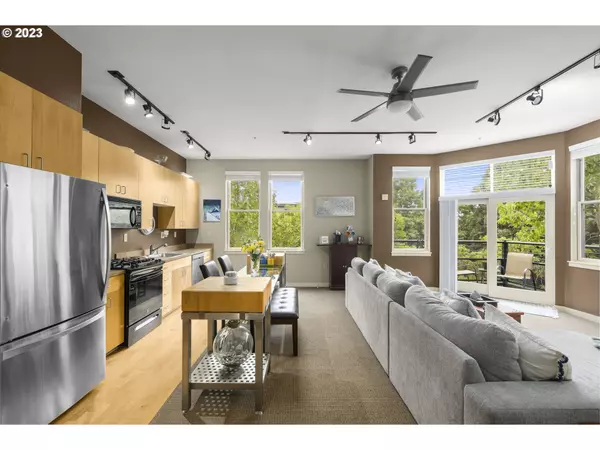Bought with Non Rmls Broker
$299,900
$299,900
For more information regarding the value of a property, please contact us for a free consultation.
1 Bed
1 Bath
832 SqFt
SOLD DATE : 09/15/2023
Key Details
Sold Price $299,900
Property Type Condo
Sub Type Condominium
Listing Status Sold
Purchase Type For Sale
Square Footage 832 sqft
Price per Sqft $360
Subdivision Orenco Station
MLS Listing ID 23052821
Sold Date 09/15/23
Style Stories1, Studio
Bedrooms 1
Full Baths 1
Condo Fees $617
HOA Fees $617/mo
HOA Y/N Yes
Year Built 2001
Annual Tax Amount $3,171
Tax Year 2022
Property Description
One-level corner condo located in the heart of Orenco Station. Situated between Kitchen Kaboodle and New Seasons, this condo boasts a prime location with secure building access by key or intercom. Purchase as your primary residence or rental investment. Spacious studio style living with your own private balcony. Large windows throughout let the natural light in. Kitchen features gas cooktop and comes with all appliances including refrigerator. Bedroom area with large closet. Generous sized bathroom with shower/tub combo. The condo is not just a home, it's a lifestyle with its proximity to parks, restaurants, farmers market, shopping, max station and more! Even the washer and dryer stay! Detached garage for secured parking or extra storage. Second floor shared rooftop balcony. The elevator in building provides easy access to the third floor location. With its prime location and array of amenities, this condo is a rare find that offers both convenience and easy living. Don't miss your opportunity to make this exceptional property yours and experience the best of Hillsboro's urban lifestyle!
Location
State OR
County Washington
Area _152
Rooms
Basement None
Interior
Interior Features Floor3rd, Ceiling Fan, Elevator, High Ceilings, Intercom, Washer Dryer
Heating Forced Air
Cooling Central Air
Appliance Dishwasher, Disposal, Free Standing Gas Range, Free Standing Refrigerator, Microwave, Stainless Steel Appliance
Exterior
Exterior Feature Patio
Parking Features Detached
Garage Spaces 1.0
View Y/N true
View City, Mountain
Roof Type Flat
Garage Yes
Building
Lot Description Commons, Light Rail, On Busline, Trees
Story 1
Sewer Public Sewer
Water Public Water
Level or Stories 1
New Construction No
Schools
Elementary Schools West Union
Middle Schools Poynter
High Schools Liberty
Others
Senior Community No
Acceptable Financing Cash, Conventional
Listing Terms Cash, Conventional
Read Less Info
Want to know what your home might be worth? Contact us for a FREE valuation!

Our team is ready to help you sell your home for the highest possible price ASAP








