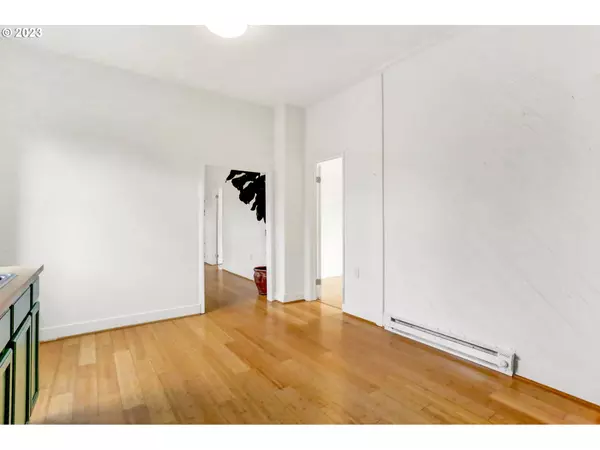Bought with eXp Realty, LLC
$599,000
$599,900
0.2%For more information regarding the value of a property, please contact us for a free consultation.
5 Beds
2 Baths
2,095 SqFt
SOLD DATE : 09/15/2023
Key Details
Sold Price $599,000
Property Type Single Family Home
Sub Type Single Family Residence
Listing Status Sold
Purchase Type For Sale
Square Footage 2,095 sqft
Price per Sqft $285
Subdivision Alberta/King
MLS Listing ID 23256711
Sold Date 09/15/23
Style Traditional
Bedrooms 5
Full Baths 2
HOA Y/N No
Year Built 1911
Annual Tax Amount $1,583
Tax Year 2022
Lot Size 4,356 Sqft
Property Description
Location and versatility! This Alberta Arts District home is one not to be missed! Walkable to popular Alberta shops and restaurants. Lives like a duplex with three bedrooms up and two down. Upstairs boasts all new bamboo flooring, living room, three bedrooms, one bath, and charming kitchen with high ceilings and tons of natural light. Downstairs features a separate entrance to a down-to-the-studs fully remodeled basement with kitchen, bathroom, and two bedrooms. Live on one level and rent out the other? Enjoy separate guest quarters? Use it as your own! The possibilities are endless. Newly painted inside and out. Large, fully-fenced private backyard with hot tub and delightful patio is ready for your enjoyment! Open Saturday from 12-2pm.
Location
State OR
County Multnomah
Area _142
Rooms
Basement Finished, Full Basement
Interior
Interior Features Auxiliary Dwelling Unit, Bamboo Floor, High Ceilings, Separate Living Quarters Apartment Aux Living Unit, Washer Dryer
Heating Baseboard
Cooling None
Appliance Free Standing Range, Free Standing Refrigerator
Exterior
Exterior Feature Builtin Hot Tub, Fenced, Patio, Yard
View Y/N false
Roof Type Composition
Garage No
Building
Lot Description Level
Story 2
Foundation Slab
Sewer Public Sewer
Water Public Water
Level or Stories 2
New Construction No
Schools
Elementary Schools Martinl King Jr
Middle Schools Harriet Tubman
High Schools Jefferson
Others
Senior Community No
Acceptable Financing Cash, Conventional
Listing Terms Cash, Conventional
Read Less Info
Want to know what your home might be worth? Contact us for a FREE valuation!

Our team is ready to help you sell your home for the highest possible price ASAP









