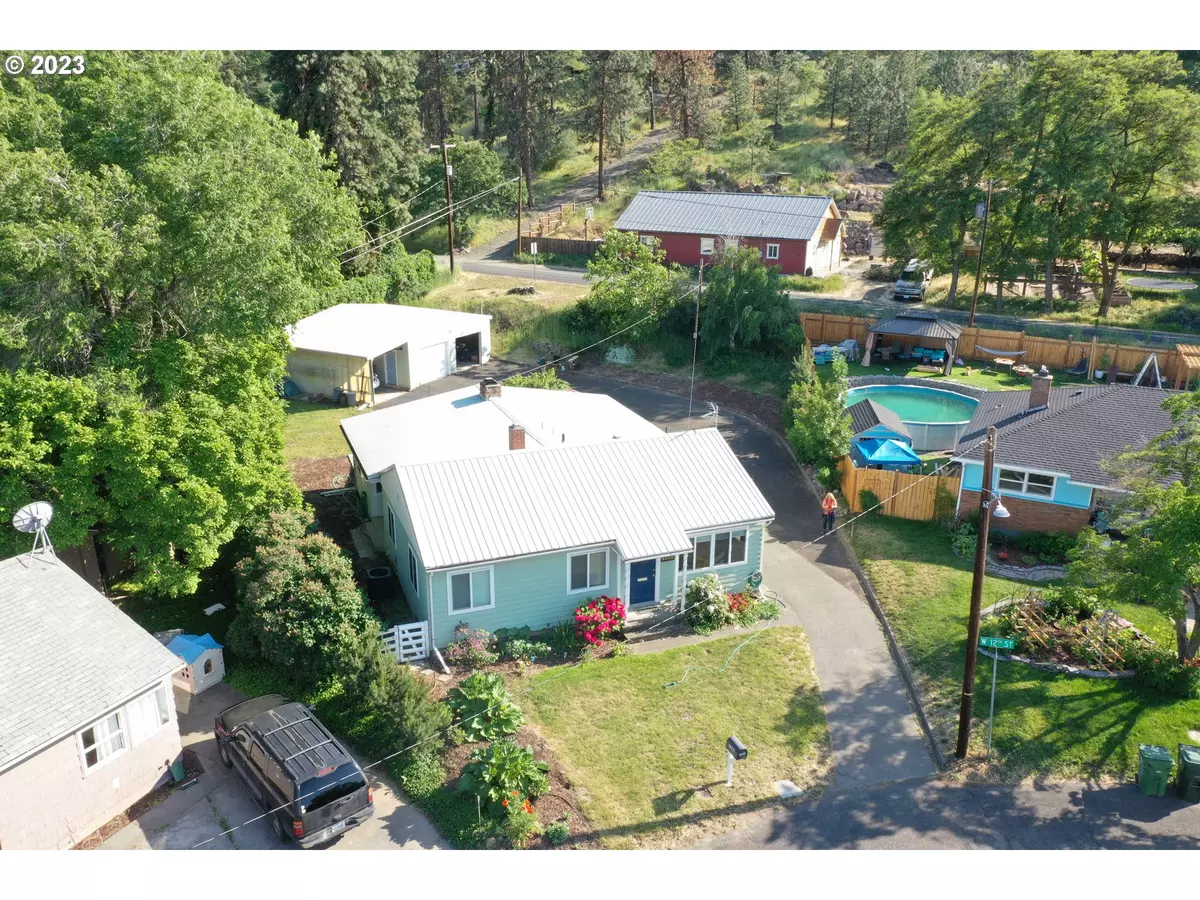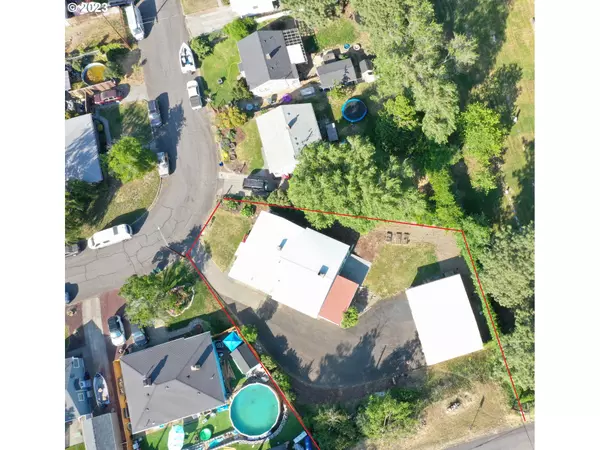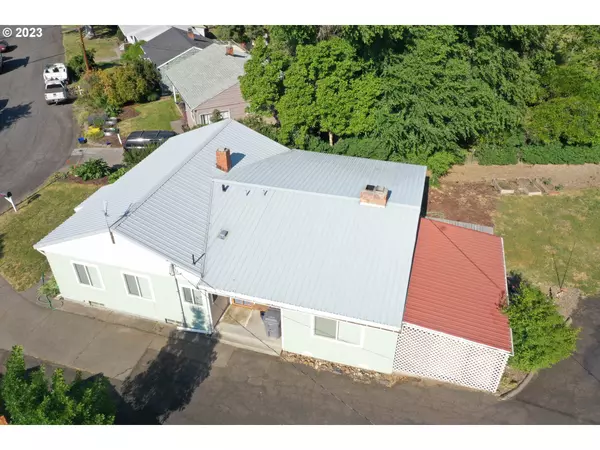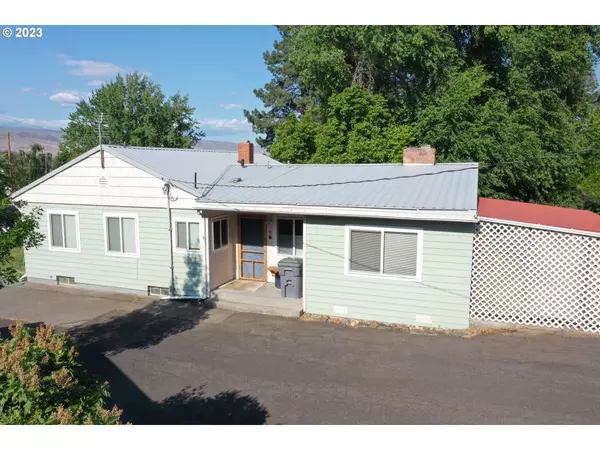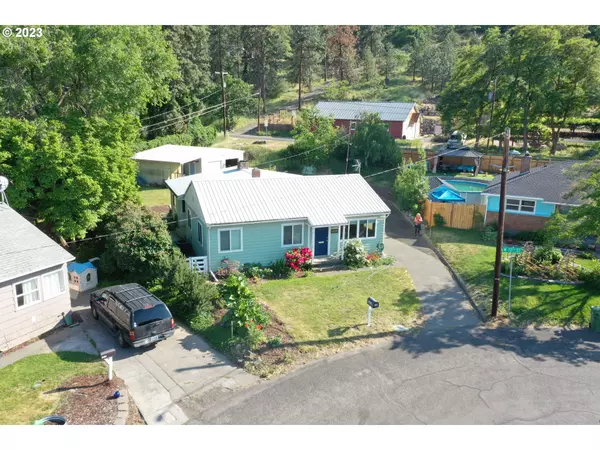Bought with Windermere CRG The Dalles
$415,000
$419,000
1.0%For more information regarding the value of a property, please contact us for a free consultation.
4 Beds
2 Baths
2,564 SqFt
SOLD DATE : 09/15/2023
Key Details
Sold Price $415,000
Property Type Single Family Home
Sub Type Single Family Residence
Listing Status Sold
Purchase Type For Sale
Square Footage 2,564 sqft
Price per Sqft $161
MLS Listing ID 23354500
Sold Date 09/15/23
Style Stories2, Cottage
Bedrooms 4
Full Baths 2
HOA Y/N No
Year Built 1948
Annual Tax Amount $3,121
Tax Year 2022
Lot Size 9,147 Sqft
Property Description
This unique 4-bedroom, 2-bathroom one level with basement has loads of cabin like charm. There are Hardwood floors under the carpet in the original part of the home. The kitchen includes a built in Oven and cook top, free standing fridge and a built in dishwasher. The spacious primary bedroom is conveniently located on the main-floor and also offers the warmth and retreat of a romantic fireplace. The other 2 bedrooms also offer the convenience of ground floor accessibility. The unfinished basement is also a goldmine of conversion potential, whether you have in mind a rec room, guest room, studio, or a secluded home office. A double-wide driveway makes ample room for visitor parking,an Rv and/or boat and is connected to a detached, 550 sq ft garage and 25x10 carport. The large fenced yard offers privacy and room for enjoyment. Enjoy relaxing under the Covered Patio. Standing on a quiet, low-traffic street lined with trees, the home is within pedestrian range of local shopping and dining options. The proximity to nearby employment centers (MCMC, Google,Community College , Interstate 84) makes for a short commute.
Location
State OR
County Wasco
Area _351
Zoning RL
Rooms
Basement Partial Basement, Unfinished
Interior
Interior Features Laundry, Vinyl Floor, Wallto Wall Carpet, Washer Dryer, Wood Floors
Heating Forced Air
Cooling Heat Pump
Fireplaces Number 2
Fireplaces Type Wood Burning
Appliance Builtin Oven, Cooktop, Dishwasher, Free Standing Range, Free Standing Refrigerator
Exterior
Exterior Feature Covered Patio, Fenced, Raised Beds, R V Parking, Yard
Parking Features Detached, ExtraDeep, Oversized
Garage Spaces 2.0
View Y/N false
Roof Type Metal
Garage Yes
Building
Lot Description Level, Private, Trees
Story 2
Foundation Concrete Perimeter
Sewer Public Sewer
Water Public Water
Level or Stories 2
New Construction No
Schools
Elementary Schools Chenowith
Middle Schools The Dalles
High Schools The Dalles
Others
Senior Community No
Acceptable Financing Cash, Conventional, FHA, USDALoan
Listing Terms Cash, Conventional, FHA, USDALoan
Read Less Info
Want to know what your home might be worth? Contact us for a FREE valuation!

Our team is ready to help you sell your home for the highest possible price ASAP




