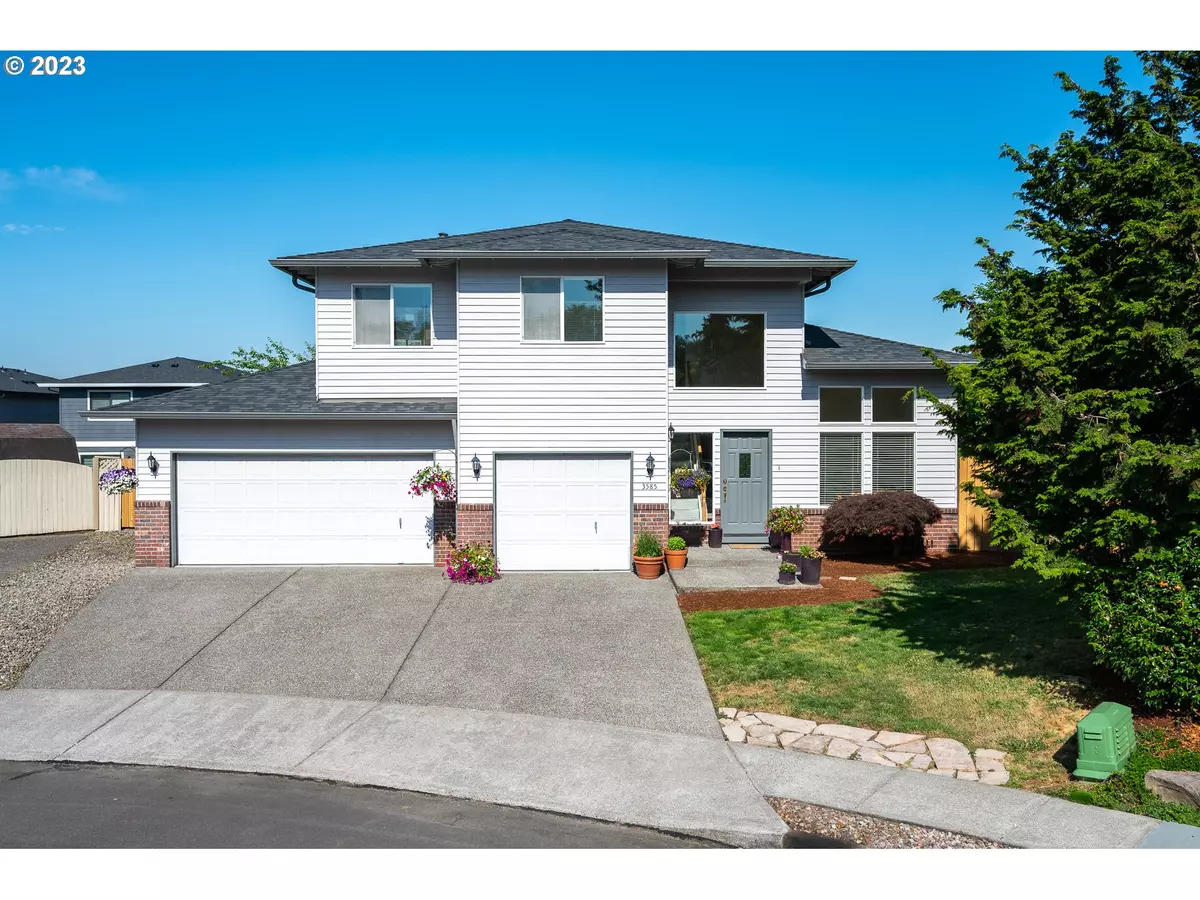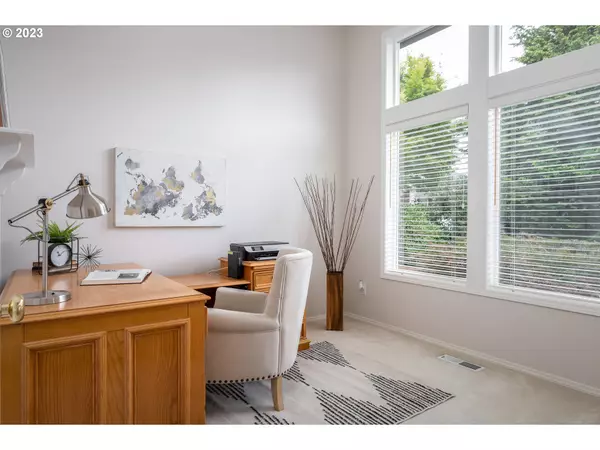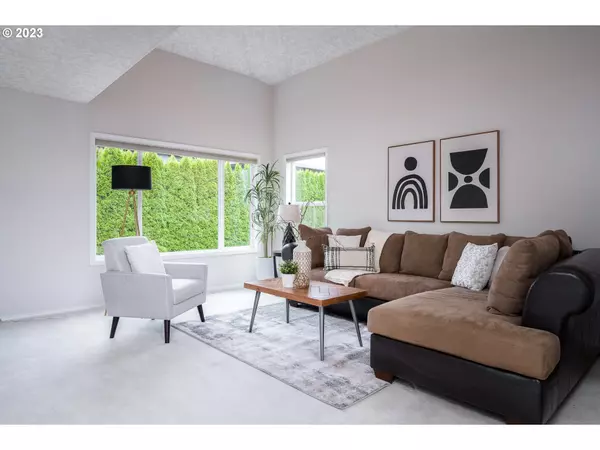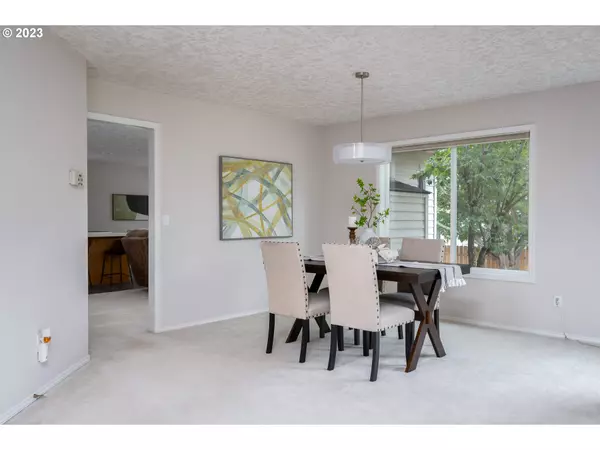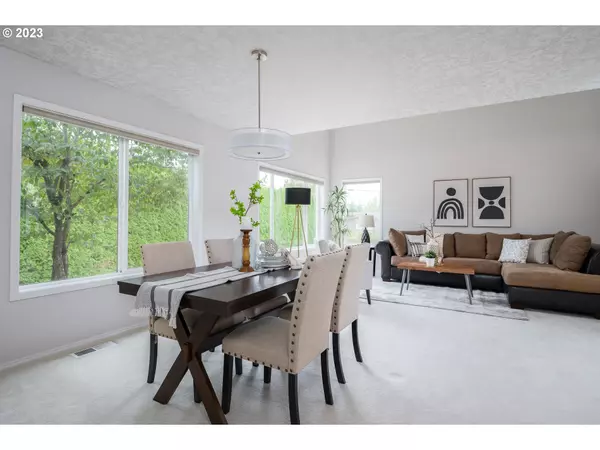Bought with eXp Realty, LLC
$600,000
$595,000
0.8%For more information regarding the value of a property, please contact us for a free consultation.
4 Beds
2.1 Baths
2,214 SqFt
SOLD DATE : 09/15/2023
Key Details
Sold Price $600,000
Property Type Single Family Home
Sub Type Single Family Residence
Listing Status Sold
Purchase Type For Sale
Square Footage 2,214 sqft
Price per Sqft $271
Subdivision Joy Meadows
MLS Listing ID 23144638
Sold Date 09/15/23
Style Stories2, Traditional
Bedrooms 4
Full Baths 2
HOA Y/N No
Year Built 1997
Annual Tax Amount $5,397
Tax Year 2022
Lot Size 10,890 Sqft
Property Description
Welcome home to this spacious 2-story home situated on an extra large lot, tucked away in a quiet cul-de-sac location. This charming property offers a perfect blend of comfort, functionality, and convenience. With a 4th bedroom on the main level, currently utilized as an office, there's ample space for your family's needs.Step into the great room, where a cozy gas fireplace creates a warm and inviting atmosphere. The open concept design seamlessly connects the breakfast nook and kitchen, making it easy to entertain guests or spend quality time with loved ones while preparing meals. For more formal occasions, a separate living and dining room provide the ideal setting.Practicality meets convenience with a main level utility room featuring a sink and built-in cabinets. The washer and dryer are included, making laundry chores a breeze.This home has seen $35,000 worth of recent improvements, ensuring peace of mind for the lucky new owners. A new roof, gutters, and down-spouts protect against the elements, while a fresh fence and decking enhance both privacy and outdoor living spaces. On hot days, you'll appreciate the new AC unit keeping the interior comfortable. As you venture outside, the huge backyard beckons with a dog run and utility shed, catering to both your furry friends and storage needs. When you want to relax outdoors, a retractable, remote-controlled awning provides shade and comfort.The home is equipped with a central vacuum system, adding an extra layer of convenience to your daily routine.Nature enthusiasts will delight in the nearby Parks, including the Powell Butte Nature Park and the scenic Spring Water Corridor Trail, offering plenty of opportunities for outdoor recreation and relaxation. Gresham's charm lies in its combination of outdoor beauty and urban convenience. The downtown area offers a diverse array of dining, shopping, and entertainment options.Don't miss the chance to make this your new home-sweet-home.
Location
State OR
County Multnomah
Area _144
Rooms
Basement Crawl Space
Interior
Interior Features Ceiling Fan, Central Vacuum, Garage Door Opener, High Ceilings, Jetted Tub, Laundry, Vaulted Ceiling, Washer Dryer
Heating Forced Air
Cooling Central Air
Fireplaces Number 1
Fireplaces Type Gas
Appliance Appliance Garage, Builtin Oven, Builtin Range, Cook Island, Dishwasher, Disposal, Down Draft, Free Standing Refrigerator, Microwave, Pantry, Tile
Exterior
Exterior Feature Deck, Dog Run, Fenced, Outbuilding, Porch, Security Lights, Sprinkler, Tool Shed, Yard
Parking Features Attached
Garage Spaces 3.0
View Y/N false
Roof Type Composition
Garage Yes
Building
Lot Description Cul_de_sac
Story 2
Foundation Concrete Perimeter
Sewer Public Sewer
Water Public Water
Level or Stories 2
New Construction No
Schools
Elementary Schools Butler Creek
Middle Schools Centennial
High Schools Centennial
Others
Senior Community No
Acceptable Financing Cash, Conventional, FHA, VALoan
Listing Terms Cash, Conventional, FHA, VALoan
Read Less Info
Want to know what your home might be worth? Contact us for a FREE valuation!

Our team is ready to help you sell your home for the highest possible price ASAP




