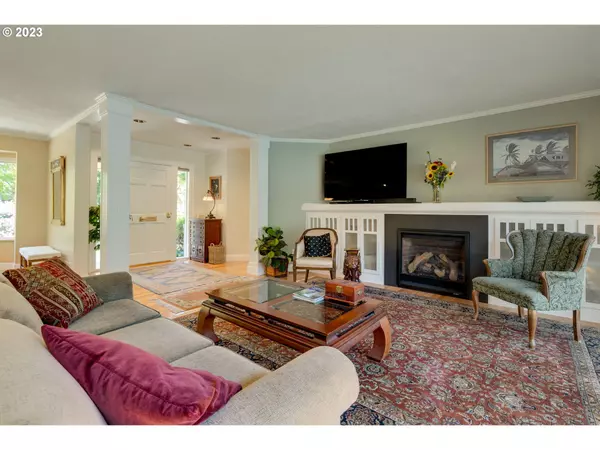Bought with Real Broker
$1,384,226
$1,295,000
6.9%For more information regarding the value of a property, please contact us for a free consultation.
3 Beds
3 Baths
2,569 SqFt
SOLD DATE : 09/15/2023
Key Details
Sold Price $1,384,226
Property Type Single Family Home
Sub Type Single Family Residence
Listing Status Sold
Purchase Type For Sale
Square Footage 2,569 sqft
Price per Sqft $538
Subdivision Garthwick/Sellwood
MLS Listing ID 23038876
Sold Date 09/15/23
Style Stories1, Ranch
Bedrooms 3
Full Baths 3
HOA Y/N No
Year Built 1955
Annual Tax Amount $10,418
Tax Year 2022
Lot Size 0.370 Acres
Property Description
Discover your own slice of paradise! This exceptional home effortlessly combines indoor and outdoor living, creating a harmonious space that bathes in natural light. Large, oversized windows and elegant double sliding doors seamlessly connect the interior to a sprawling, fully fenced backyard oasis. Here, a full-sized, glistening blue swimming pool takes center stage, offering a luxurious retreat right at your doorstep. Thoughtfully cared for by the current owner for over three decades, this residence exudes a sense of timeless elegance. Recent updates, including a new garage door, roof, gas fireplace, water line, and fresh cedar siding with a meticulously applied paint job, ensure not only aesthetic appeal but also peace of mind. Dive into worry-free living with a brand new pool liner and a suite of modern comforts. Add a touch of convenience and luxury to your daily life with central AC, a built-in central vacuum, a sprinkler system, video alarm system and the custom plumbed-in drinking fountain. The back alley access makes parking your boat, trailer or extra vehicle a breeze. The primary bedroom is a sanctuary, offering views of the grounds and the inviting pool. Enjoy the spacious ensuite bathroom and the practicality of a well-organized walk-in closet. Nestled in the heart of the highly sought-after Garthwick neighborhood, this residence is perfectly positioned adjacent to the vibrant Sellwood business district. Additionally, it's conveniently close to the scenic Springwater Corridor biking route and offers easy river access at Sellwood Park. The original owners, the Bollinger family, were the visionary minds behind the iconic Oaks Park! Experience a piece of Portland's history as you create your own memories within these walls. HES3 [Home Energy Score = 3. HES Report at https://rpt.greenbuildingregistry.com/hes/OR10220714]
Location
State OR
County Clackamas
Area _143
Rooms
Basement Partially Finished
Interior
Interior Features Central Vacuum, Garage Door Opener, Hardwood Floors, Laundry, Smart Camera Recording, Tile Floor, Wood Floors
Heating Forced Air
Cooling Central Air
Fireplaces Number 1
Fireplaces Type Gas
Appliance Appliance Garage, Builtin Oven, Builtin Refrigerator, Cooktop, Dishwasher, Gas Appliances, Pantry
Exterior
Exterior Feature Fenced, Outbuilding, Patio, Pool, Porch, R V Boat Storage, Smart Camera Recording, Sprinkler, Tool Shed, Yard
Parking Features Attached
Garage Spaces 2.0
View Y/N false
Roof Type Composition
Garage Yes
Building
Lot Description Level
Story 1
Foundation Concrete Perimeter
Sewer Public Sewer
Water Public Water
Level or Stories 1
New Construction No
Schools
Elementary Schools Duniway
Middle Schools Sellwood
High Schools Cleveland
Others
Senior Community No
Acceptable Financing Cash, Conventional
Listing Terms Cash, Conventional
Read Less Info
Want to know what your home might be worth? Contact us for a FREE valuation!

Our team is ready to help you sell your home for the highest possible price ASAP








