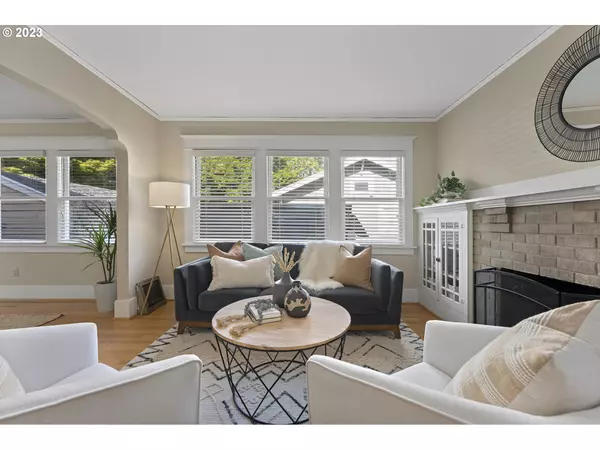Bought with Living Room Realty
$715,000
$735,000
2.7%For more information regarding the value of a property, please contact us for a free consultation.
2 Beds
1 Bath
1,992 SqFt
SOLD DATE : 09/13/2023
Key Details
Sold Price $715,000
Property Type Single Family Home
Sub Type Single Family Residence
Listing Status Sold
Purchase Type For Sale
Square Footage 1,992 sqft
Price per Sqft $358
Subdivision Nw District
MLS Listing ID 23074724
Sold Date 09/13/23
Style English
Bedrooms 2
Full Baths 1
HOA Y/N No
Year Built 1926
Annual Tax Amount $8,198
Tax Year 2022
Lot Size 3,920 Sqft
Property Description
A classic English style charmer in coveted NW location! Cobbled stone stairs and walkway lead to an inviting, gracefully arched front entrance. Once inside, the spacious living room features a brick-framed, wood fireplace surrounded by custom built-in cabinetry. An elegantly shaped partition wall provides timeless charm and offers separate living/dining spaces. Six large windowpanes stretch the length of the dining and living room, flooding the spaces with natural light. Beautiful oak floors and matching quarter round trim bring rich, warm color to the space and accentuate the white baseboards & neutral walls. A privacy door leads to hallway with two bedrooms, a bathroom, and a built-in linen closet. Both bedrooms have oak floors, multiple windows, walk-in closets, updated lighting, and custom blinds. Luxuriously updated bathroom features a clawfoot tub, rainfall shower head, pedestal sink, vintage style hex and subway tiles, new window, and heated floors. The kitchen honors the craftmanship of the home's era with original leaded glass cupboard doors and updated lower cabinets. Tons of light, extra built-in pantry, and breakfast nook complete the kitchen. The mudroom off the kitchen is a perfect segue to the backyard, a covered space for muddy paws, or somewhere for your hiking shoes and coat. Updated electrical and plumbing throughout. Blown-in insulation in the entire home - comparable to R60! A/C - yes! Decommissioned oil tank. A long driveway and detached garage offer ample off-street parking. Private backyard, perfect for dining, gardening, and gatherings. The front landscaping is low maintenance with perennial foliage and pear trees. Premier location just minutes from NW 23rd, Wallace Park, trailheads to Forest Park, shops, and restaurants. Move in just in time to experience an annual Portland highlight: The Swift Watch at Chapman Elementary. A rare opportunity! Open Saturday & Sunday, 1-3 pm. [Home Energy Score = 4. HES Report at https://rpt.greenbuildingregistry.com/hes/OR10220360]
Location
State OR
County Multnomah
Area _148
Zoning RM1
Rooms
Basement Unfinished
Interior
Interior Features Hardwood Floors, Heated Tile Floor, Laminate Flooring, Tile Floor
Heating Forced Air
Cooling Central Air
Fireplaces Number 1
Fireplaces Type Wood Burning
Appliance Dishwasher, Free Standing Range, Free Standing Refrigerator, Tile
Exterior
Exterior Feature Patio, Yard
Parking Features Detached
Garage Spaces 1.0
View Y/N false
Roof Type Composition
Garage Yes
Building
Lot Description Level
Story 2
Foundation Concrete Perimeter
Sewer Public Sewer
Water Public Water
Level or Stories 2
New Construction No
Schools
Elementary Schools Chapman
Middle Schools West Sylvan
High Schools Lincoln
Others
Senior Community No
Acceptable Financing CallListingAgent, Cash, Conventional, FHA, VALoan
Listing Terms CallListingAgent, Cash, Conventional, FHA, VALoan
Read Less Info
Want to know what your home might be worth? Contact us for a FREE valuation!

Our team is ready to help you sell your home for the highest possible price ASAP









