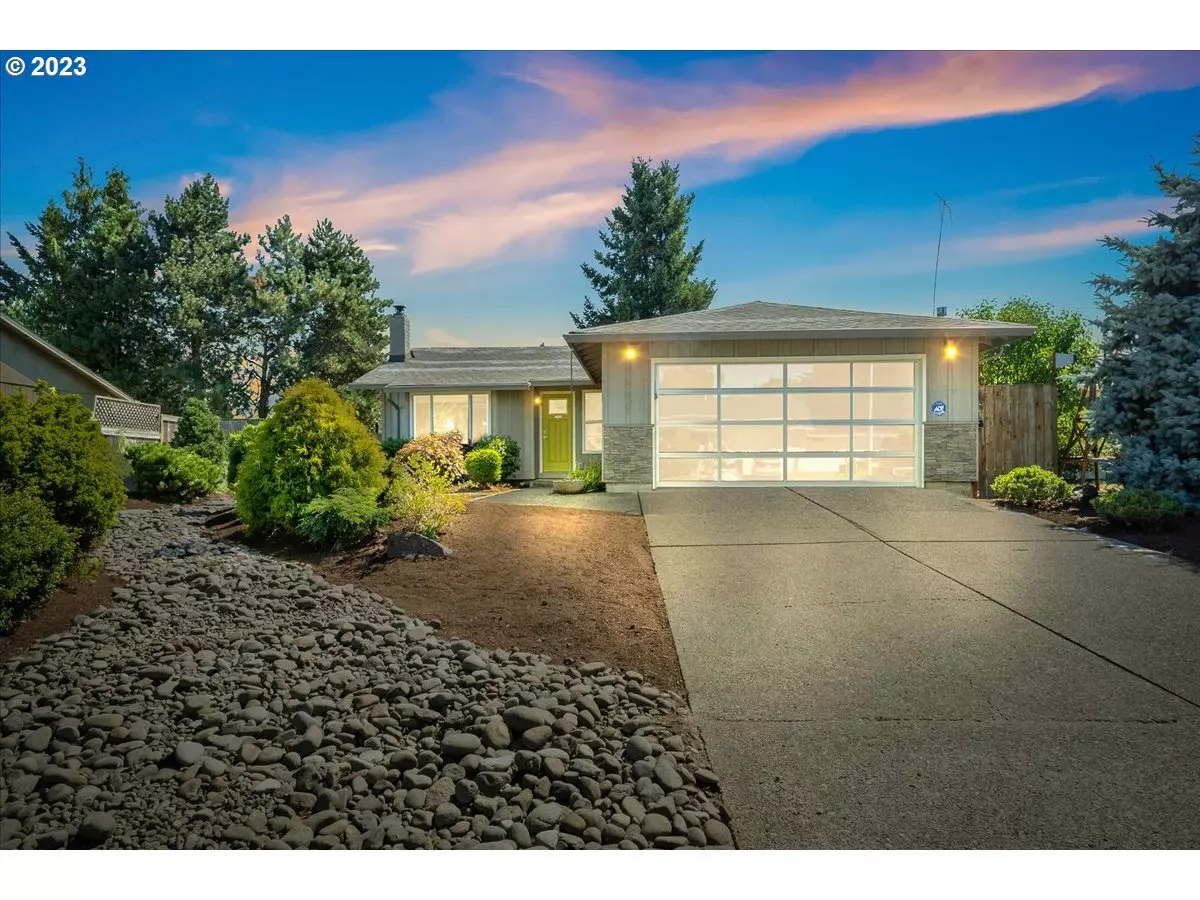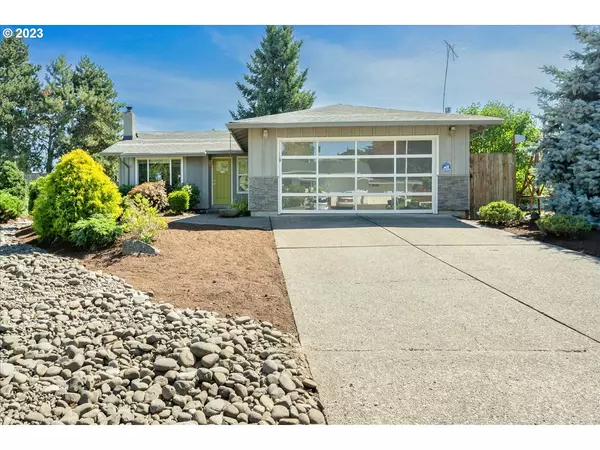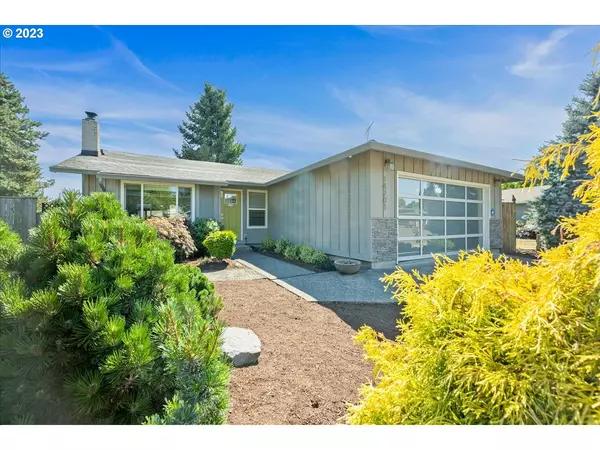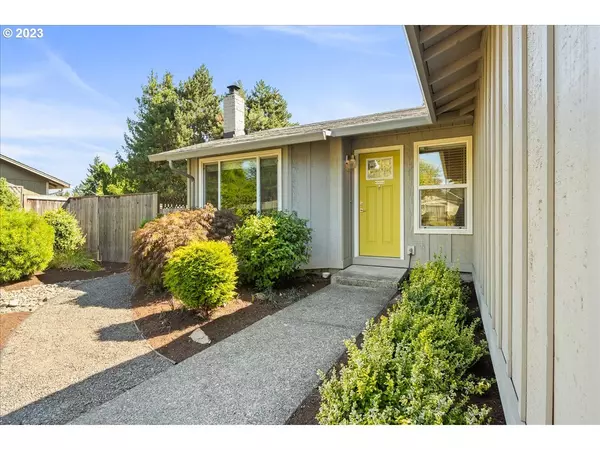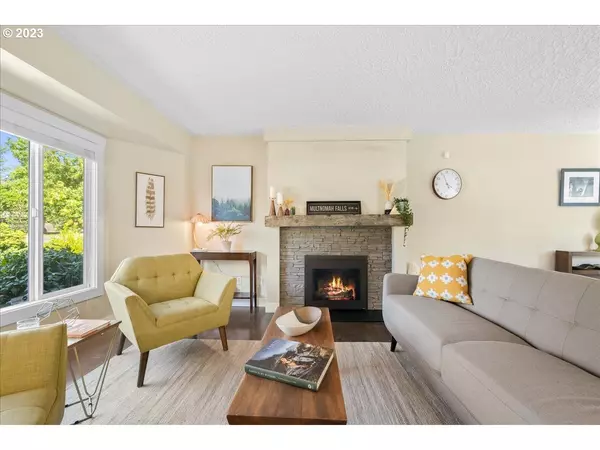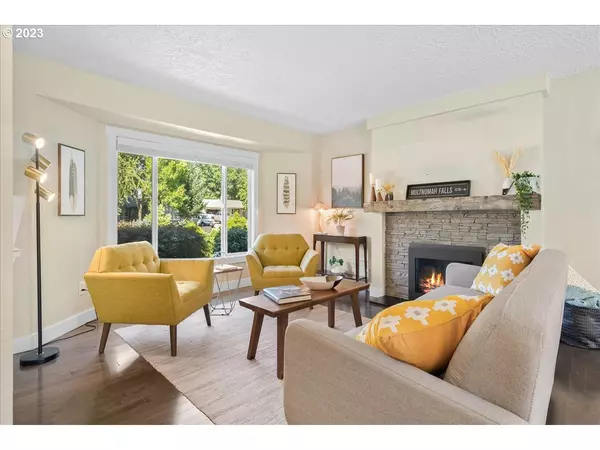Bought with Realty One Group Prestige
$520,000
$500,000
4.0%For more information regarding the value of a property, please contact us for a free consultation.
3 Beds
2 Baths
1,208 SqFt
SOLD DATE : 09/13/2023
Key Details
Sold Price $520,000
Property Type Single Family Home
Sub Type Single Family Residence
Listing Status Sold
Purchase Type For Sale
Square Footage 1,208 sqft
Price per Sqft $430
Subdivision Mountain View
MLS Listing ID 23332180
Sold Date 09/13/23
Style Stories1, Ranch
Bedrooms 3
Full Baths 2
HOA Y/N No
Year Built 1977
Annual Tax Amount $4,283
Tax Year 2023
Lot Size 7,840 Sqft
Property Description
Magnificent Mid-Century Modern Ranch in Vancouver's Mountain View neighborhood is an entertainers dream come true! This 1977 built beauty with 3 bed, 2 bath has been fully remolded and is move in ready. You will fall in love as soon as you pull up to the house. The front yard has beautifully maintained Xeriscape Landscaping and a modern glass garage door. Inside you are welcomed into the open concept living room with engineered hardwood floors, gorgeous stone gas fireplace with wood mantel that flows seamlessly into the dining area, and then into the chefs kitchen. Slab granite island and countertops, tons of cabinets for storage, stainless steel appliance suite including refrigerator, dishwasher, built-in microwave and Samsung Double oven range and wine fridge!! Your diner parties will be epic! Head down the hall to find the three bedroom with wall to wall carpet. The primary suite has large closet with built in shelving and primary bathroom with tile shower. Step out back to find a glorious gazebo covering your outdoor cooking area with built-in BBQ and mini fridge all resting on an expensive deck. The pea gravel pathways will lead you to the 3 pillar basalt water feature. The fun does not stop here, next you enter into this amazing studio/flex space that is open to a variety of possible uses, yoga/exercise room, artist studio, meditation station, wine shack...the only limit is your imagination! Roof, heat pump, windows and fireplace all approximately 7 years old! This home is certainly something special and will go fast so make plans to see it now!!!
Location
State WA
County Clark
Area _24
Zoning R-9
Rooms
Basement Crawl Space
Interior
Interior Features Engineered Hardwood, Granite, High Speed Internet, Laundry, Tile Floor, Wallto Wall Carpet, Wood Floors
Heating Forced Air, Heat Pump
Cooling Heat Pump
Fireplaces Number 1
Fireplaces Type Propane
Appliance Convection Oven, Dishwasher, Disposal, Double Oven, Free Standing Range, Free Standing Refrigerator, Granite, Island, Microwave, Plumbed For Ice Maker, Stainless Steel Appliance, Tile, Wine Cooler
Exterior
Exterior Feature Covered Deck, Deck, Fenced, Gazebo, Outbuilding, Patio, Porch, R V Parking, R V Boat Storage, Water Feature, Xeriscape Landscaping, Yard
Parking Features Attached
Garage Spaces 2.0
View Y/N false
Roof Type Composition
Garage Yes
Building
Lot Description Cul_de_sac, Level, Private
Story 1
Sewer Public Sewer
Water Public Water
Level or Stories 1
New Construction No
Schools
Elementary Schools Crestline
Middle Schools Wy East
High Schools Mountain View
Others
Senior Community No
Acceptable Financing Cash, Conventional, FHA, VALoan
Listing Terms Cash, Conventional, FHA, VALoan
Read Less Info
Want to know what your home might be worth? Contact us for a FREE valuation!

Our team is ready to help you sell your home for the highest possible price ASAP




