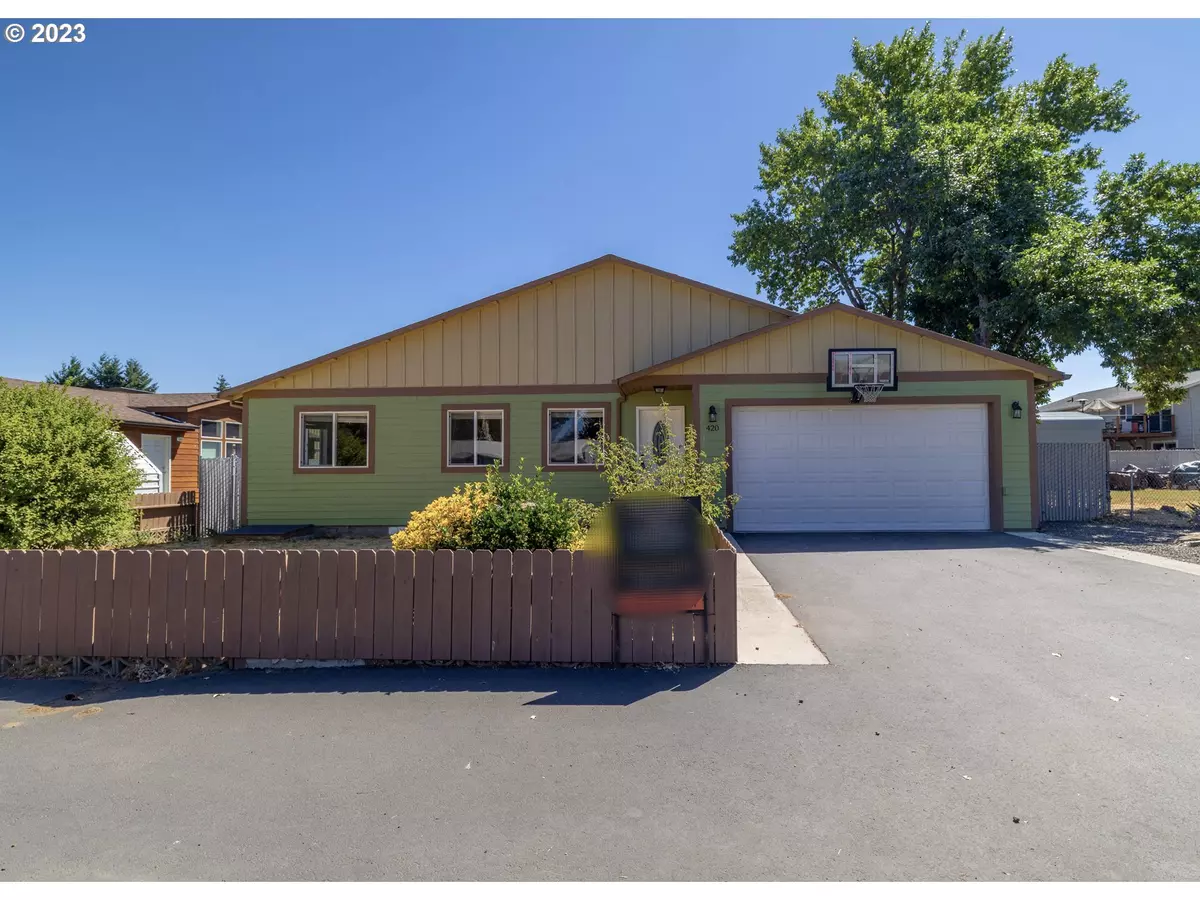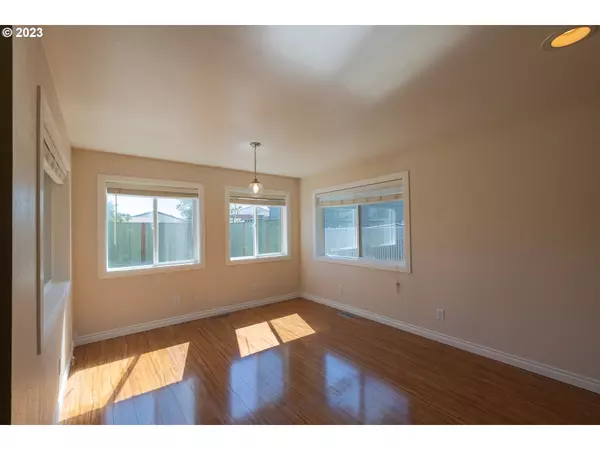Bought with Real Broker LLC
$470,000
$469,900
For more information regarding the value of a property, please contact us for a free consultation.
4 Beds
3 Baths
1,882 SqFt
SOLD DATE : 09/13/2023
Key Details
Sold Price $470,000
Property Type Single Family Home
Sub Type Single Family Residence
Listing Status Sold
Purchase Type For Sale
Square Footage 1,882 sqft
Price per Sqft $249
MLS Listing ID 23354276
Sold Date 09/13/23
Style Stories1, Ranch
Bedrooms 4
Full Baths 3
HOA Y/N No
Year Built 2008
Annual Tax Amount $2,607
Tax Year 2023
Lot Size 0.260 Acres
Property Description
420 Gertrude Drive Dallesport WA. Here's the beautiful custom built 4 bedroom, 3 bath rambler you've been waiting for. Situated on a 1/4 acre lot, with a large fully fenced backyard. 2 car garage as well as ample off-street parking. 12'x 24' workshop out back with endless possibilities. Inside you'll find the well appointed island kitchen with stainless steel appliances and custom tile backsplash. Additional built in cabinetry in the dining room, gives you plenty of storage for all your culinary gadgets and gizmos. Master Bedroom with walk in closet. Master bath with dual sinks, separate shower and jetted bathtub w/ tile surround. Just off the Master bedroom is the home office and third bathroom. Just off the kitchen you'll find the laundry room, with even more storage space. Step through the French Doors in the kitchen out onto your large Trex deck, perfect for entertaining. Complete with covered alcove for Summer shade or Winter time BBQ'ing. Inside the adjacent privacy fence, you'll find the hot tub for year round relaxation. Call today to schedule your private showing. Let's Talk!
Location
State WA
County Klickitat
Area _105
Zoning R1
Rooms
Basement Crawl Space
Interior
Interior Features Jetted Tub, Laminate Flooring, Laundry
Heating Forced Air
Appliance Dishwasher, Disposal, Free Standing Range, Microwave, Range Hood, Stainless Steel Appliance
Exterior
Exterior Feature Fenced, Free Standing Hot Tub, Porch, Workshop, Yard
Parking Features Attached
Garage Spaces 2.0
View Y/N false
Roof Type Composition
Garage Yes
Building
Lot Description Level
Story 1
Foundation Concrete Perimeter
Sewer Community
Water Public Water
Level or Stories 1
New Construction No
Schools
Elementary Schools Goldendale
Middle Schools Goldendale
High Schools Goldendale
Others
Senior Community No
Acceptable Financing Cash, Conventional, FHA, USDALoan, VALoan
Listing Terms Cash, Conventional, FHA, USDALoan, VALoan
Read Less Info
Want to know what your home might be worth? Contact us for a FREE valuation!

Our team is ready to help you sell your home for the highest possible price ASAP









