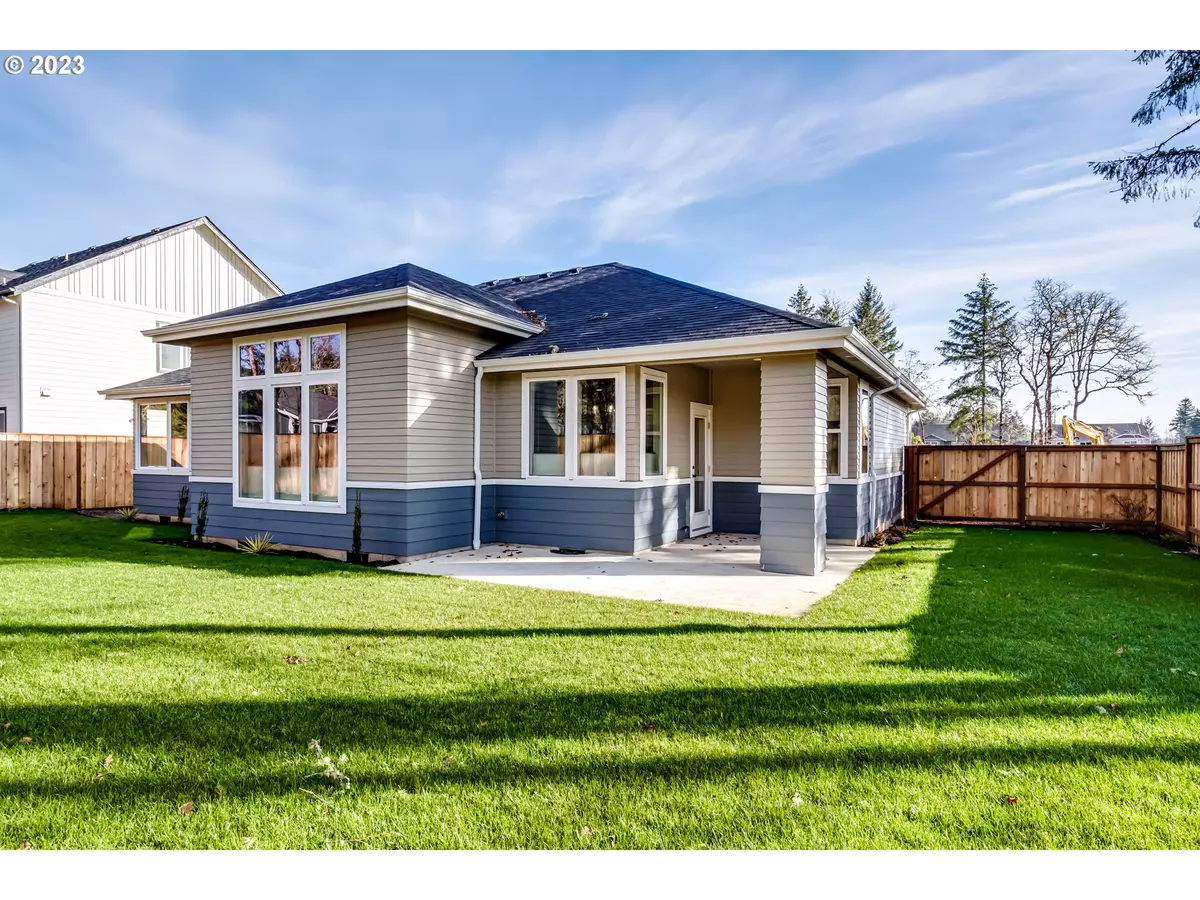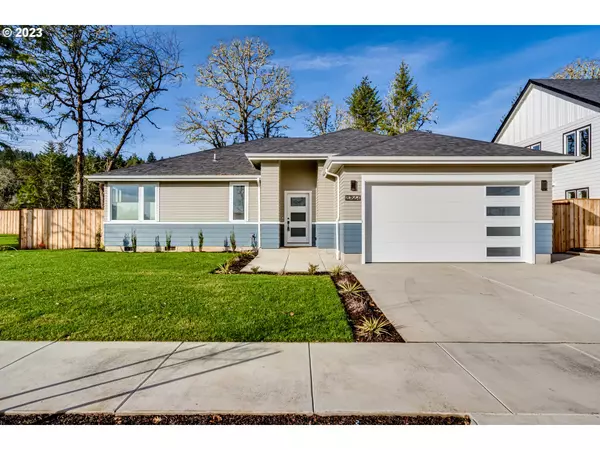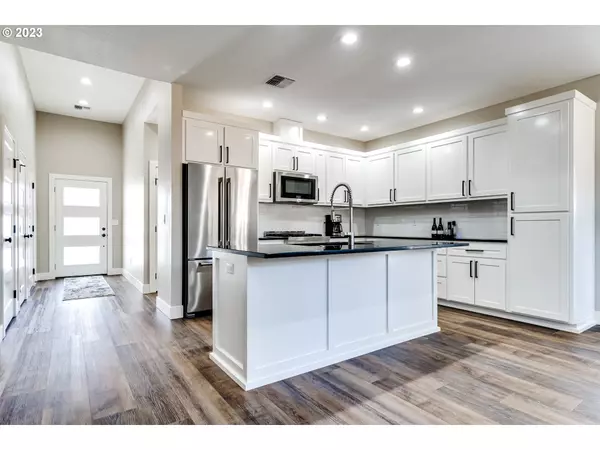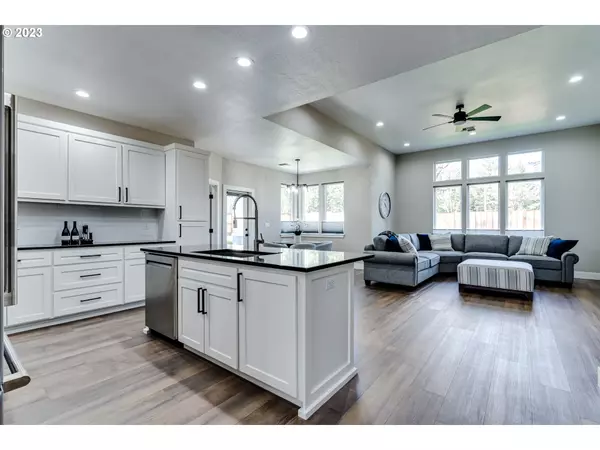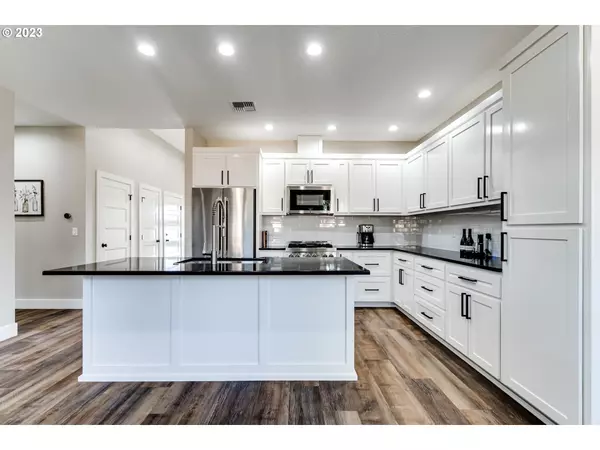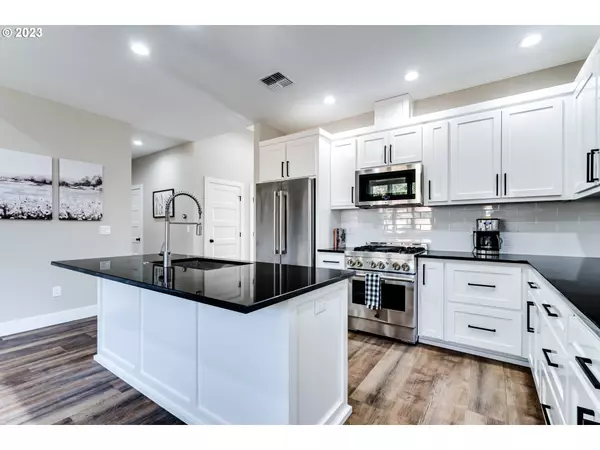Bought with Knipe Realty ERA Powered
$610,000
$635,000
3.9%For more information regarding the value of a property, please contact us for a free consultation.
3 Beds
2 Baths
1,708 SqFt
SOLD DATE : 09/13/2023
Key Details
Sold Price $610,000
Property Type Single Family Home
Sub Type Single Family Residence
Listing Status Sold
Purchase Type For Sale
Square Footage 1,708 sqft
Price per Sqft $357
MLS Listing ID 23351606
Sold Date 09/13/23
Style Stories1, Contemporary
Bedrooms 3
Full Baths 2
Condo Fees $24
HOA Fees $24/mo
HOA Y/N Yes
Year Built 2022
Annual Tax Amount $1,035
Tax Year 2022
Lot Size 0.290 Acres
Property Description
Gorgeous model home for sale! The Modern Ranch floor plan has 3 bedrooms, 2 bathrooms and 1708 sq feet. This contemporary home is welcoming with a large entry way with high ceilings, lux vinyl flooring and great room floor plan for entertainment ease! The kitchen has a gas range with 4 burners/griddle, quartz countertops, stainless steel appliances (including refrigerator!), breakfast bar and abundant storage space. Living room has gas fireplace and built in cabinetry. Primary bedroom has a spa like feel with a 3x8 custom tile shower with 4 shower heads and 6 body sprays. Nice separation of space between all three bedrooms. Oversized 2 car garage with epoxy floors. Boat/small rv parking. Park like setting with established trees and large fenced backyard all on a .29 acre lot. Offered at $650,000. Check out the virtual tour!
Location
State OR
County Lane
Area _236
Rooms
Basement Crawl Space
Interior
Interior Features Engineered Hardwood, Garage Door Opener, High Ceilings, High Speed Internet, Laundry, Quartz, Smart Appliance, Smart Thermostat, Wallto Wall Carpet
Heating Heat Pump
Cooling Heat Pump
Fireplaces Number 1
Fireplaces Type Propane
Appliance Dishwasher, Disposal, E N E R G Y S T A R Qualified Appliances, Free Standing Range, Free Standing Refrigerator, Gas Appliances, Island, Microwave, Pantry, Plumbed For Ice Maker, Quartz, Stainless Steel Appliance
Exterior
Exterior Feature Covered Patio, Fenced, Gas Hookup, Porch, R V Parking, Sprinkler, Yard
Parking Features Attached, Oversized
Garage Spaces 2.0
View Y/N false
Roof Type Composition
Garage Yes
Building
Lot Description Corner Lot, Level
Story 1
Sewer Public Sewer
Water Public Water
Level or Stories 1
New Construction No
Schools
Elementary Schools Veneta
Middle Schools Fern Ridge
High Schools Elmira
Others
Senior Community No
Acceptable Financing Cash, Conventional, FHA, USDALoan, VALoan
Listing Terms Cash, Conventional, FHA, USDALoan, VALoan
Read Less Info
Want to know what your home might be worth? Contact us for a FREE valuation!

Our team is ready to help you sell your home for the highest possible price ASAP




