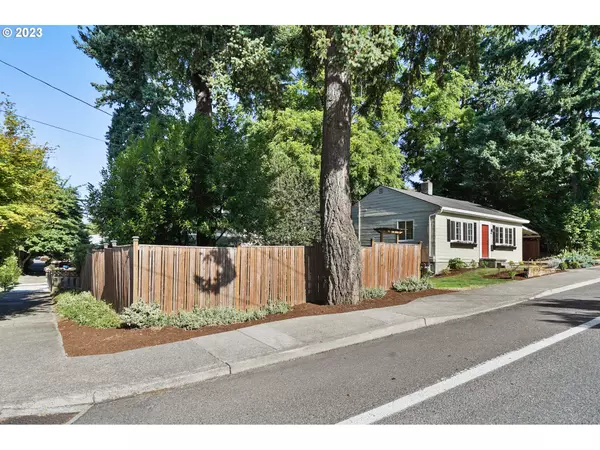Bought with Berkshire Hathaway HomeServices NW Real Estate
$400,000
$410,000
2.4%For more information regarding the value of a property, please contact us for a free consultation.
2 Beds
1 Bath
768 SqFt
SOLD DATE : 09/12/2023
Key Details
Sold Price $400,000
Property Type Single Family Home
Sub Type Single Family Residence
Listing Status Sold
Purchase Type For Sale
Square Footage 768 sqft
Price per Sqft $520
Subdivision Eastmoreland
MLS Listing ID 23217328
Sold Date 09/12/23
Style Cottage
Bedrooms 2
Full Baths 1
HOA Y/N No
Year Built 1948
Annual Tax Amount $4,325
Tax Year 2022
Lot Size 5,227 Sqft
Property Description
Charming 1948 Eastmoreland cottage, ideally situated on a corner lot, with sun-filled rooms and a spacious backyard with mature landscaping. This move-in ready home boasts a range of updates including, windows in 2010/2011, a complete tear-off roof in 2015, a deck in 2017, and a recently installed water heater in January 2023. As you step inside, you'll immediately appreciate the warmth and character of the hardwood floors. Natural light streams through the windows, creating a bright and welcoming atmosphere throughout the home. Surrounded by a vibrant array of shops, restaurants, and trails to explore. Don't miss the opportunity to make this home your own. Move-in ready and brimming with charm, it offers a wonderful blend of character and modern updates in a coveted neighborhood. Schedule a viewing today! Home energy score is 7! Sellers will review offers as they come in.
Location
State OR
County Multnomah
Area _143
Zoning R5
Rooms
Basement Crawl Space, Unfinished
Interior
Interior Features Hardwood Floors, High Speed Internet
Heating Forced Air
Cooling None
Appliance Free Standing Range
Exterior
Exterior Feature Deck, Tool Shed
Parking Features Carport
View Y/N true
View Territorial
Roof Type Composition
Garage Yes
Building
Lot Description Corner Lot, Trees
Story 1
Foundation Concrete Perimeter
Sewer Public Sewer
Water Public Water
Level or Stories 1
New Construction No
Schools
Elementary Schools Duniway
Middle Schools Sellwood
High Schools Cleveland
Others
Senior Community No
Acceptable Financing Cash, Conventional, FHA, VALoan
Listing Terms Cash, Conventional, FHA, VALoan
Read Less Info
Want to know what your home might be worth? Contact us for a FREE valuation!

Our team is ready to help you sell your home for the highest possible price ASAP









