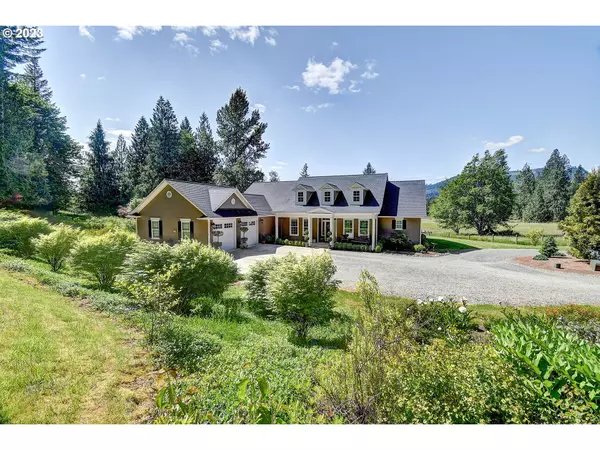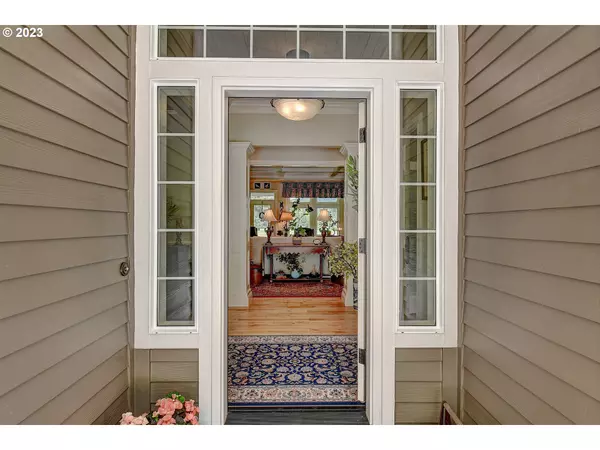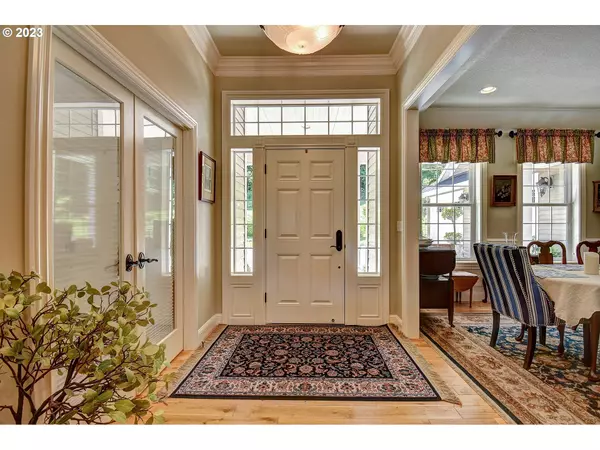Bought with Coldwell Banker Bain
$1,350,000
$1,450,000
6.9%For more information regarding the value of a property, please contact us for a free consultation.
3 Beds
2.1 Baths
2,722 SqFt
SOLD DATE : 09/11/2023
Key Details
Sold Price $1,350,000
Property Type Single Family Home
Sub Type Single Family Residence
Listing Status Sold
Purchase Type For Sale
Square Footage 2,722 sqft
Price per Sqft $495
MLS Listing ID 23245290
Sold Date 09/11/23
Style Stories1, Ranch
Bedrooms 3
Full Baths 2
HOA Y/N No
Year Built 2014
Annual Tax Amount $5,363
Tax Year 2023
Lot Size 32.340 Acres
Property Description
This breathtaking, 32+ acre property boasts an incredible, single-level, impeccably maintained, custom built home with designer style and attention to detail throughout. Beautiful wainscoting, box ceilings, crown moldings, hardwood floors and custom design work. The home features a large gathering room, formal dining room and office space. Kitchen features walk-in pantry, Sub-Zero refrigerator, gas cooktop, island, designer farmhouse style sink and hardware, as well as customization and detail in all features of the kitchen cabinetry. The large primary suite features vaulted ceiling, walk in closet, walk in shower, separate water closet, double sinks and a gorgeous stained glass window. Additional bedrooms boast beautiful views and one with a murphy bed giving the space a more versatile use. Covered patio is perfect for outdoor living, entertaining and enjoying moments of serenity. Oversized garage has an abundance of storage space and the home has a built in generator as well as a 4ft tall crawlspace with finished concrete floors. The property features a circle drive, beautiful landscaping, 20x40 shop with power built by Tuff Shed as well as additional garden shed by Tuff Shed. The pasture is fully fenced and ready for animals. Property to remain in AG plan, no HOA. All this and so much more!
Location
State WA
County Clark
Area _71
Zoning AG-20
Rooms
Basement Crawl Space, Finished
Interior
Interior Features Garage Door Opener, Hardwood Floors, High Ceilings, Laundry, Vaulted Ceiling, Wallto Wall Carpet
Heating Heat Pump
Cooling Heat Pump
Fireplaces Number 1
Fireplaces Type Propane
Appliance Builtin Oven, Builtin Refrigerator, Butlers Pantry, Cook Island, Cooktop, Dishwasher, Gas Appliances, Island, Microwave, Pantry, Range Hood
Exterior
Exterior Feature Covered Patio, Fenced, R V Parking, R V Boat Storage, Second Garage, Smart Camera Recording, Tool Shed, Workshop, Yard
Parking Features Attached, Detached
Garage Spaces 2.0
Waterfront Description Creek
View Y/N true
View Territorial, Trees Woods
Roof Type Composition
Garage Yes
Building
Lot Description Gentle Sloping, Level, Sloped, Trees
Story 1
Foundation Concrete Perimeter
Sewer Septic Tank
Water Well
Level or Stories 1
New Construction No
Schools
Elementary Schools Yacolt
Middle Schools Amboy
High Schools Battle Ground
Others
Senior Community No
Acceptable Financing Cash, Conventional, VALoan
Listing Terms Cash, Conventional, VALoan
Read Less Info
Want to know what your home might be worth? Contact us for a FREE valuation!

Our team is ready to help you sell your home for the highest possible price ASAP








