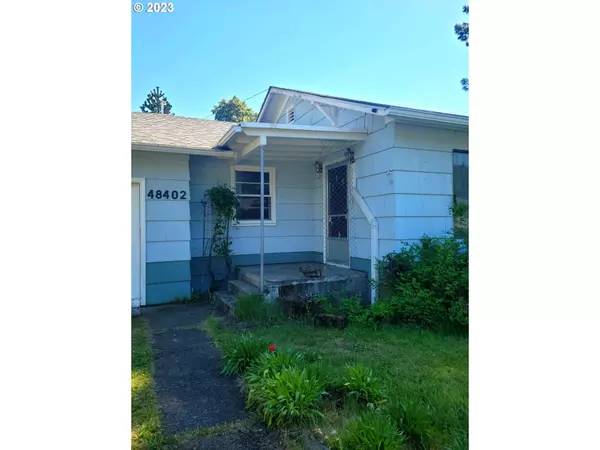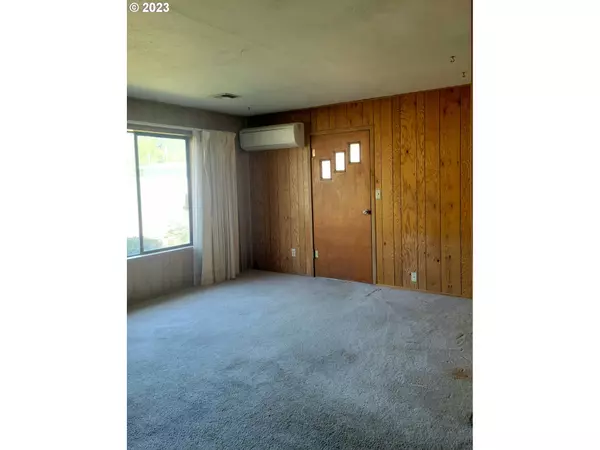Bought with Heritage Real Estate
$238,000
$255,000
6.7%For more information regarding the value of a property, please contact us for a free consultation.
2 Beds
1 Bath
945 SqFt
SOLD DATE : 09/08/2023
Key Details
Sold Price $238,000
Property Type Single Family Home
Sub Type Single Family Residence
Listing Status Sold
Purchase Type For Sale
Square Footage 945 sqft
Price per Sqft $251
MLS Listing ID 23079880
Sold Date 09/08/23
Style Cottage
Bedrooms 2
Full Baths 1
HOA Y/N No
Year Built 1949
Annual Tax Amount $1,499
Tax Year 2022
Lot Size 8,276 Sqft
Property Description
Celebrate this one-owner home with lots of 'tried and true' original features along with convenient updates throughout. Fine craftsmanship adorns this space saving 2-BR, 1-BA 945 SF, 1-level home w/remodeled bathroom, heat pump coupled w/FA Trane furnace, 5-YO roof & 2-YO gutters! Convenient electric awning over patio, giving sweet shade after gardening in very private back yard filled with a rich assortment of exotic plantings, lawn, and secret garden filed with mineral and organic delights (owners were green thumb rock hounds :). Home features original fir T'nG hardwood floors in living room and bedrooms. Mixed use room with custom built-in's & original cabinetry (was once used as BR 3). Original counters & table top in fully applianced country kitchen. Living room w/ceiling fan and beautiful fir TnG under W/W carpet with thick padding. Home is located on a dead end street in older neighborhood with walking path to non-motorised Salmon Creek Trail just a block away. A mix of double pane and original wood sash windows throughout, well maintained "double" cedar shake siding. Enjoy the attached oversized 18' x 25' garage with storage attic & drop down ladder, central vacuum unit, Trane furnace, man-door, newer garage door opener, storage bins and work benches - accessed off back porch to home. Enjoy versatile bonus space with attached 18' x 18' finished hobby room/workshop with plumbing (sink & counter cabinets) & electric, atrium windows and electric awning off patio to fully landscaped back yard w/garden area, exotic plantings, 8' x 11' garden shed, green house & handy clothes line. Charming indoor/outdoor living space with privacy plantings & fencing along borders. Truly a turn-key home in a low traffic neighborhood with many more years of enjoyment await at a very affordable price with price drop on 6/27!
Location
State OR
County Lane
Area _234
Zoning R1
Rooms
Basement Crawl Space
Interior
Interior Features Ceiling Fan, Central Vacuum, Garage Door Opener, Hardwood Floors, Plumbed For Central Vacuum, Separate Living Quarters Apartment Aux Living Unit, Vinyl Floor, Wood Floors
Heating Ductless, Forced Air, Heat Pump
Cooling Heat Pump
Appliance Builtin Refrigerator, Dishwasher, Double Oven, Free Standing Range, Free Standing Refrigerator
Exterior
Exterior Feature Covered Patio, Fenced, Garden, Outbuilding, Patio, Porch, R V Parking, Tool Shed, Workshop, Yard
Parking Features Attached, ExtraDeep, Oversized
Garage Spaces 1.0
View Y/N true
View City, Mountain, Trees Woods
Roof Type Composition
Garage Yes
Building
Lot Description Level
Story 1
Foundation Stem Wall
Sewer Public Sewer
Water Public Water
Level or Stories 1
New Construction No
Schools
Elementary Schools Oakridge
Middle Schools Oakridge
High Schools Oakridge
Others
Senior Community No
Acceptable Financing Cash, Conventional, FHA, VALoan
Listing Terms Cash, Conventional, FHA, VALoan
Read Less Info
Want to know what your home might be worth? Contact us for a FREE valuation!

Our team is ready to help you sell your home for the highest possible price ASAP








