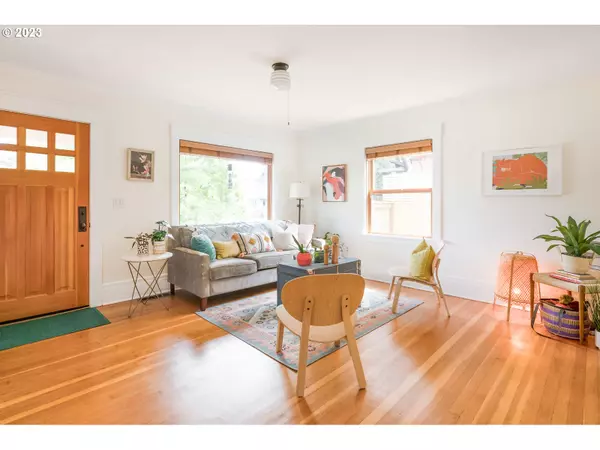Bought with Modern Realty
$495,000
$475,000
4.2%For more information regarding the value of a property, please contact us for a free consultation.
2 Beds
1 Bath
1,286 SqFt
SOLD DATE : 09/11/2023
Key Details
Sold Price $495,000
Property Type Single Family Home
Sub Type Single Family Residence
Listing Status Sold
Purchase Type For Sale
Square Footage 1,286 sqft
Price per Sqft $384
Subdivision Kenton
MLS Listing ID 23205774
Sold Date 09/11/23
Style Bungalow
Bedrooms 2
Full Baths 1
HOA Y/N No
Year Built 1922
Annual Tax Amount $3,031
Tax Year 2022
Lot Size 4,791 Sqft
Property Description
Cute and cozy updated bungalow in the heart of Kenton. Unpack your bags and move right in! This cutie has been completely updated and renovated, while preserving every ounce of charm! Complete kitchen remodel in 2020 including custom cabinets, quartz countertops, and radiant heat (WOWZA)! Bathroom refresh includes new sink, paint and period-appropriate tile. Updated electrical panel, updated Marvin wood windows, and new furnace and AC. Outdoor living at its finest with the sizable yard, garden beds and a brand new patio! The detached garage has been lovingly maintained! It could easily be converted to a studio or office, but also a dry and clean place to store your gear or car. Updated front landscaping with catchment pond to keep rainwater from storm drains. Newly fenced backyard with thoughtful additional code-compliant height for privacy. Tons of storage. The owner-updates are pretty incredible throughout. Walk score of 86 (tons to walk to!) bike score of 98 (one of the best biking neighborhoods in the city). This house is like a perfect piece of cake--it won't last long! [Home Energy Score = 8. HES Report at https://rpt.greenbuildingregistry.com/hes/OR10219220]
Location
State OR
County Multnomah
Area _141
Zoning RM1
Rooms
Basement Partial Basement, Storage Space
Interior
Interior Features Ceiling Fan, Heated Tile Floor, Laundry, Smart Thermostat, Washer Dryer, Wood Floors
Heating Forced Air
Cooling Central Air
Appliance Convection Oven, Dishwasher, Disposal, Free Standing Gas Range, Free Standing Refrigerator, Gas Appliances, Microwave, Plumbed For Ice Maker, Quartz, Tile
Exterior
Exterior Feature Covered Patio, Fenced, Fire Pit, Garden, Patio, Porch, Rain Barrel Cistern, Rain Garden, Raised Beds, R V Parking, Security Lights, Xeriscape Landscaping, Yard
Parking Features Detached
Garage Spaces 1.0
View Y/N true
View Seasonal
Roof Type Composition
Garage Yes
Building
Lot Description Light Rail, On Busline, Private, Trees
Story 3
Foundation Concrete Perimeter
Sewer Public Sewer
Water Public Water
Level or Stories 3
New Construction No
Schools
Elementary Schools Peninsula
Middle Schools Ockley Green
High Schools Jefferson
Others
Senior Community No
Acceptable Financing Cash, Conventional, FHA, VALoan
Listing Terms Cash, Conventional, FHA, VALoan
Read Less Info
Want to know what your home might be worth? Contact us for a FREE valuation!

Our team is ready to help you sell your home for the highest possible price ASAP








