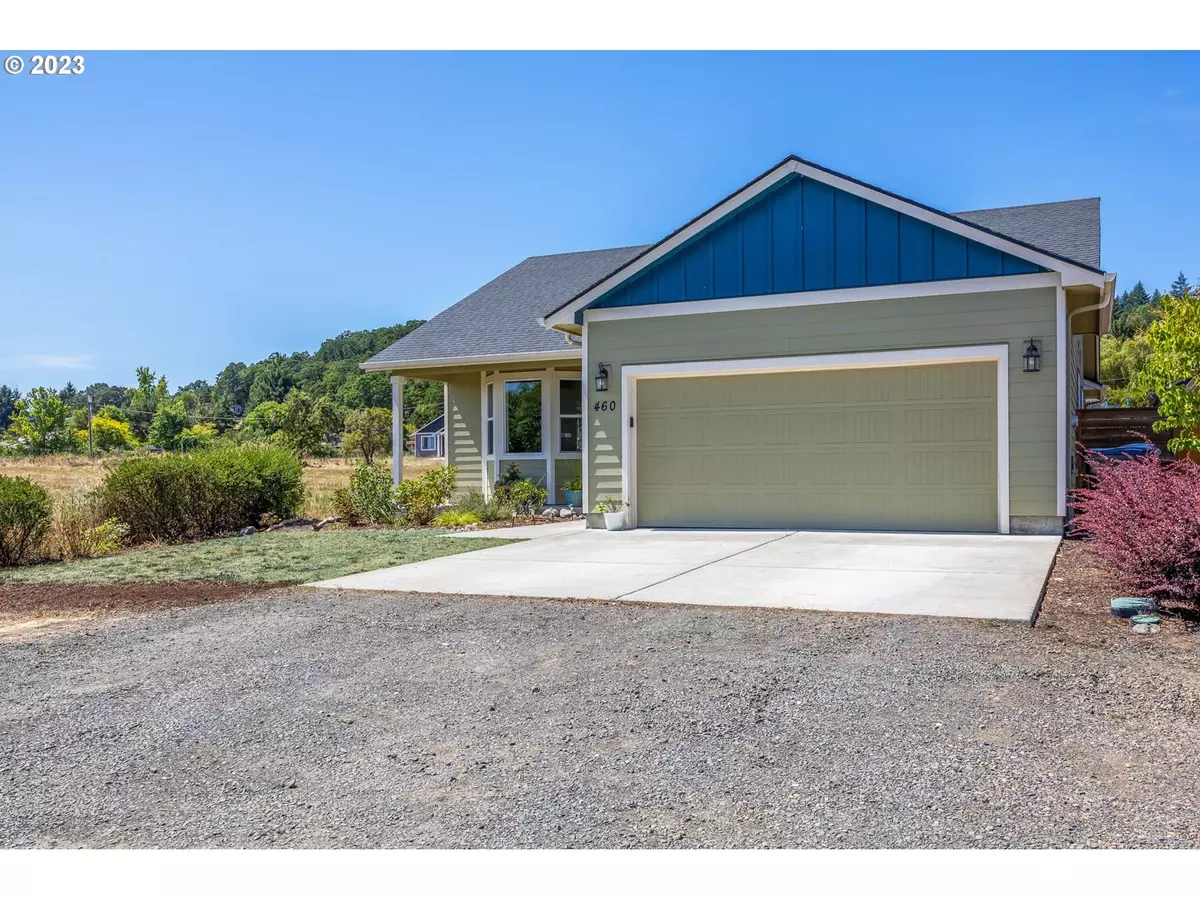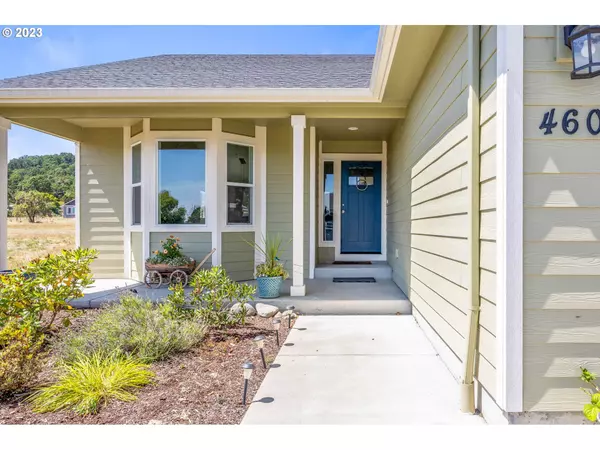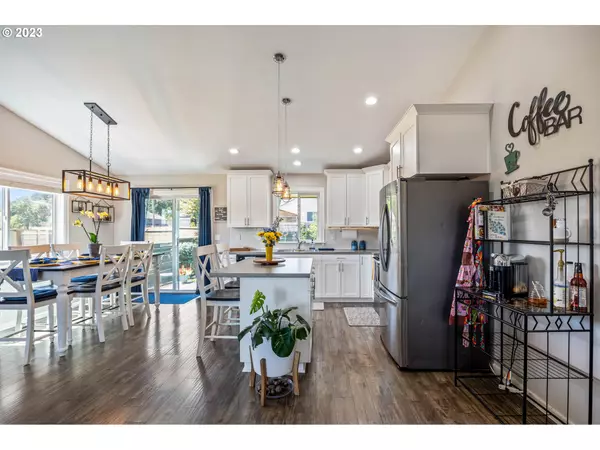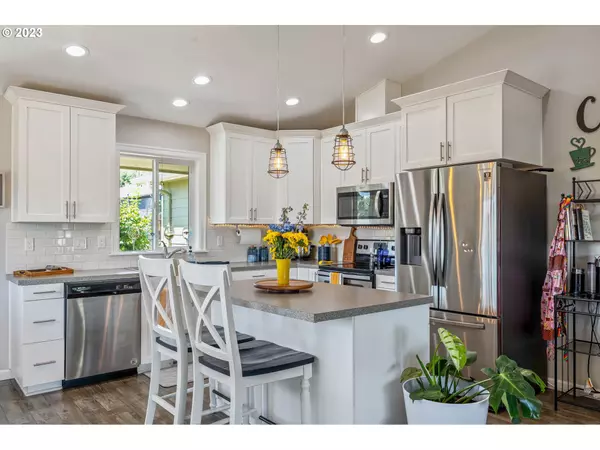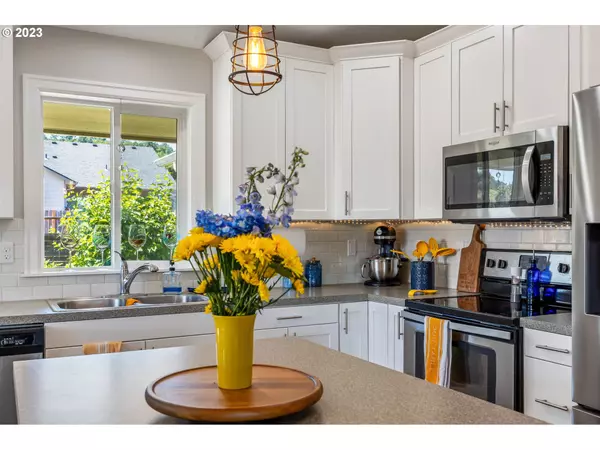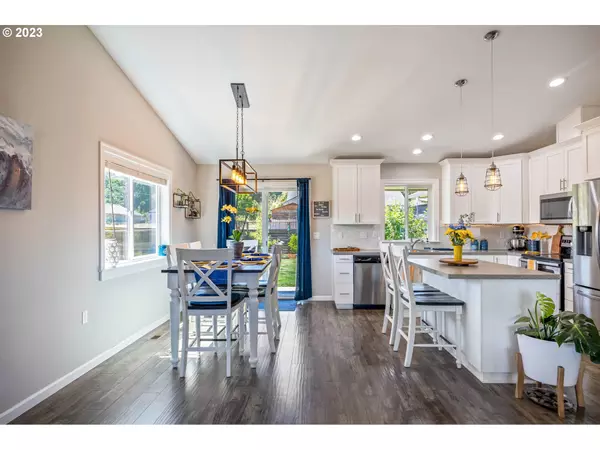Bought with Keller Williams Realty Eugene and Springfield
$391,500
$389,000
0.6%For more information regarding the value of a property, please contact us for a free consultation.
3 Beds
2 Baths
1,327 SqFt
SOLD DATE : 09/11/2023
Key Details
Sold Price $391,500
Property Type Single Family Home
Sub Type Single Family Residence
Listing Status Sold
Purchase Type For Sale
Square Footage 1,327 sqft
Price per Sqft $295
MLS Listing ID 23122034
Sold Date 09/11/23
Style Stories1, Contemporary
Bedrooms 3
Full Baths 2
HOA Y/N No
Year Built 2018
Annual Tax Amount $3,162
Tax Year 2022
Lot Size 5,662 Sqft
Property Description
Discover your dream home in Monroe, Oregon! Nestled in a charming neighborhood, this exquisite move-in ready house boasts modern elegance and comfort. With three bedrooms, two bathrooms, and a spacious great room, it offers a great use of the square feet. The open-concept layout seamlessly connects the gourmet kitchen to the inviting living space and features beautiful vaulted ceilings. As you walk into the primary suite you'll notice it has a lovely tray ceiling, a walk-in closet, and desirable double sinks in the bathroom. Enjoy tranquil moments in the tastefully landscaped fully fenced backyard, ideal for outdoor gatherings and gardening with raised beds. The vacant land beside the property is protected marshland and adds a sense of privacy. Don't forget the two-car garage space, which is perfect for your vehicles or use for hobbies and storage. Conveniently located near schools, a new library, and local amenities. This home is an opportunity you won't want to miss!
Location
State OR
County Benton
Area _220
Zoning GRA
Rooms
Basement Crawl Space
Interior
Interior Features Ceiling Fan, Garage Door Opener, High Speed Internet, Laundry, Vaulted Ceiling, Vinyl Floor, Wallto Wall Carpet
Heating Heat Pump
Cooling Heat Pump
Appliance Dishwasher, Disposal, Free Standing Range, Island, Microwave, Plumbed For Ice Maker, Stainless Steel Appliance, Tile
Exterior
Exterior Feature Covered Patio, Fenced, Garden, Raised Beds, Sprinkler, Yard
Parking Features Attached
Garage Spaces 2.0
View Y/N false
Roof Type Composition
Garage Yes
Building
Lot Description Level
Story 1
Foundation Concrete Perimeter
Sewer Public Sewer
Water Public Water
Level or Stories 1
New Construction No
Schools
Elementary Schools Monroe
Middle Schools Monroe
High Schools Monroe
Others
Senior Community No
Acceptable Financing Conventional, FHA, USDALoan, VALoan
Listing Terms Conventional, FHA, USDALoan, VALoan
Read Less Info
Want to know what your home might be worth? Contact us for a FREE valuation!

Our team is ready to help you sell your home for the highest possible price ASAP



