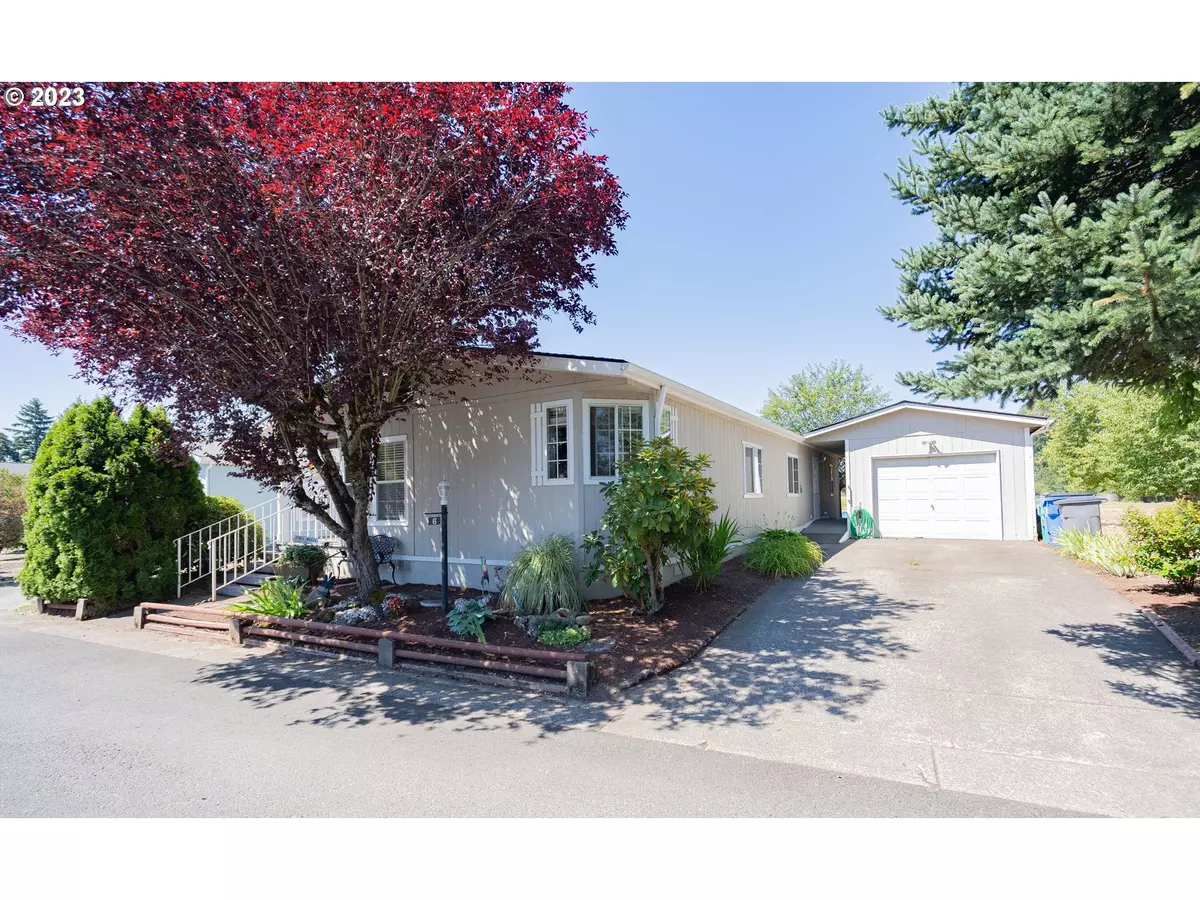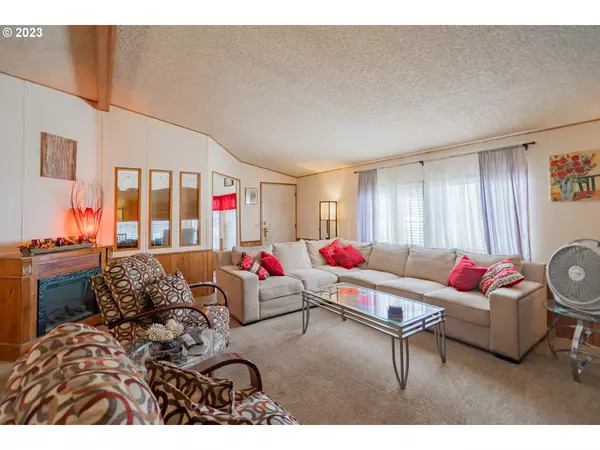Bought with Keller Williams Realty
$179,000
$179,000
For more information regarding the value of a property, please contact us for a free consultation.
3 Beds
2 Baths
1,568 SqFt
SOLD DATE : 09/11/2023
Key Details
Sold Price $179,000
Property Type Manufactured Home
Sub Type Manufactured Homein Park
Listing Status Sold
Purchase Type For Sale
Square Footage 1,568 sqft
Price per Sqft $114
Subdivision Oak Creek Mobile Estates
MLS Listing ID 23411793
Sold Date 09/11/23
Style Stories1, Double Wide Manufactured
Bedrooms 3
Full Baths 2
HOA Y/N No
Land Lease Amount 625.0
Year Built 1989
Annual Tax Amount $639
Tax Year 2023
Property Description
Make Oak Creek Mobile Estates your new home! This home occupies an end space with fabulous territorial views as you enjoy watching the evening sunsets off the back deck. This home provides all the "feels" with 3 bedrooms, including a spacious primary suite with walk-in closet and full bath. Super functional kitchen with island, newer electric range and updated flooring that carries thru to the dining area and nook. Enjoy the openness of the floor plan and plenty of gathering space in the living room for entertaining. New roof in 2021, newer water heater. Buy with confidence, this home comes with a one year buyer's home warranty! Space rent is $625 per month. Centrally located with quick access to Vancouver Mall and I-205. Just a stones throw away from restaurants and shopping.
Location
State WA
County Clark
Area _22
Rooms
Basement None
Interior
Interior Features Laminate Flooring, Laundry, Vaulted Ceiling, Vinyl Floor, Wallto Wall Carpet
Heating Heat Pump
Cooling Heat Pump
Appliance Dishwasher, Free Standing Range, Free Standing Refrigerator, Island, Range Hood
Exterior
Exterior Feature Deck, Yard
Parking Features Detached, ExtraDeep
Garage Spaces 1.0
View Y/N false
Roof Type Composition
Garage Yes
Building
Lot Description Green Belt, Level
Story 1
Foundation Pillar Post Pier, Skirting
Sewer Public Sewer
Water Public Water
Level or Stories 1
New Construction No
Schools
Elementary Schools Image
Middle Schools Covington
High Schools Heritage
Others
Senior Community No
Acceptable Financing Cash, Conventional
Listing Terms Cash, Conventional
Read Less Info
Want to know what your home might be worth? Contact us for a FREE valuation!

Our team is ready to help you sell your home for the highest possible price ASAP









