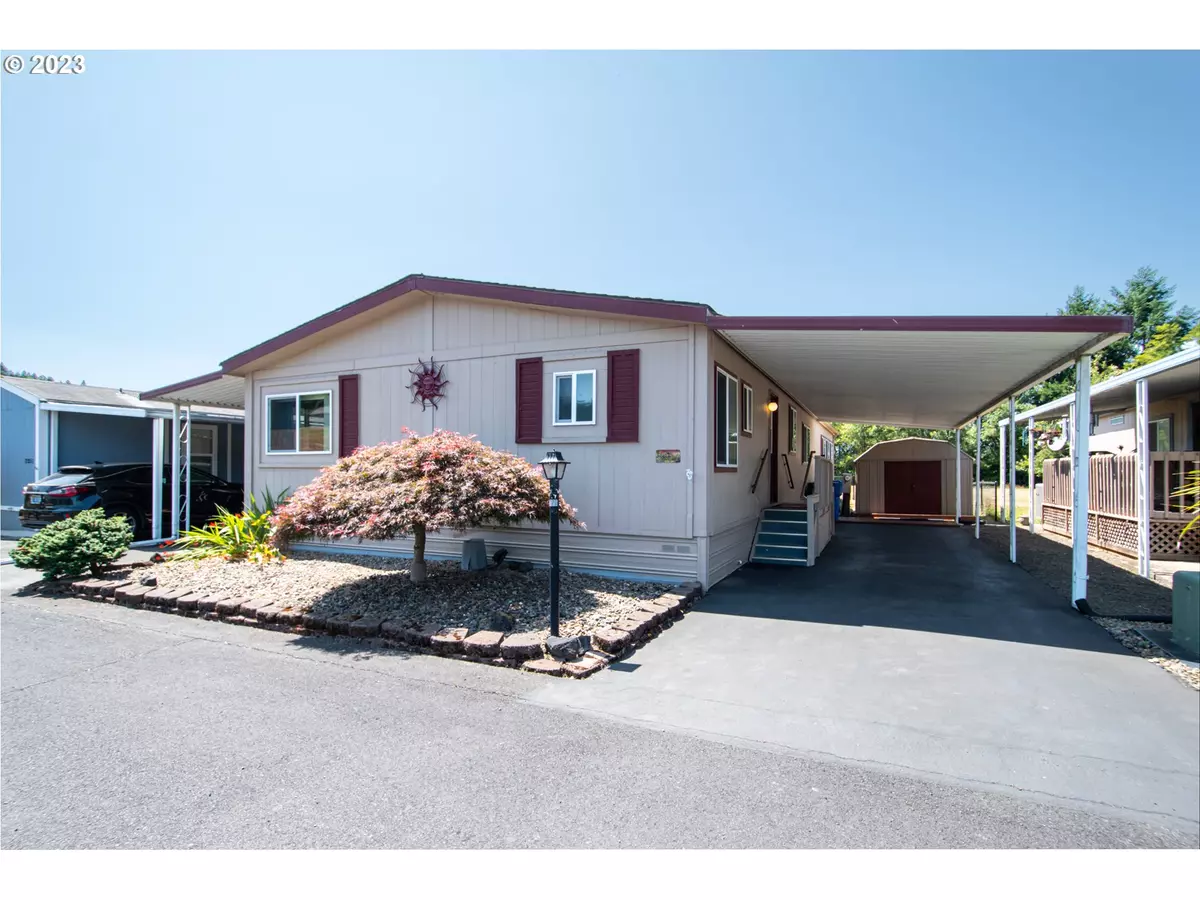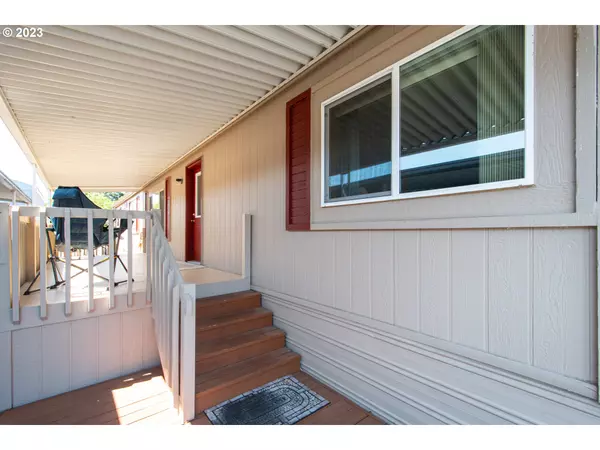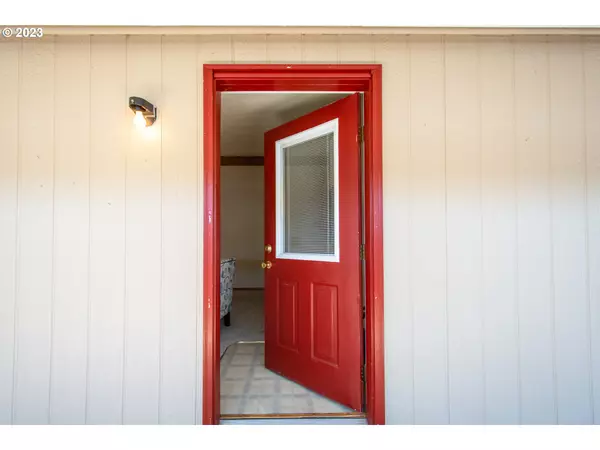Bought with Char Taylor Real Estate LLC
$119,900
$119,900
For more information regarding the value of a property, please contact us for a free consultation.
3 Beds
2 Baths
1,782 SqFt
SOLD DATE : 09/07/2023
Key Details
Sold Price $119,900
Property Type Manufactured Home
Sub Type Manufactured Homein Park
Listing Status Sold
Purchase Type For Sale
Square Footage 1,782 sqft
Price per Sqft $67
Subdivision Brookhollow Estates
MLS Listing ID 23369580
Sold Date 09/07/23
Style Stories1, Double Wide Manufactured
Bedrooms 3
Full Baths 2
HOA Y/N No
Land Lease Amount 800.0
Year Built 1988
Annual Tax Amount $682
Tax Year 2022
Property Description
One of the nicest homes in the park! 1988 Custom Golden West, 3 bedroom, 2 bath, 1782 sf, conveniently located in Brookhollow's 55+ Beautiful Park. Fabulous Location on Edge of Park abutting a Green Belt field with a gate from this home for access! Home has been made lovingly move-in ready for you with fresh paint in most rooms. Covered Porch, Huge Living & Family Rooms, Primary En-Suite has a walk-in Closet, Soaking Tub & Step-in Shower. Vaulted throughout, and freshly painted in most rooms! Updated kitchen with Skylights & Bar Seating, Nice sized and convenient Utility Room with Washer/Dryer, Family Room has lots of Windows looking onto territorial views of the green belted field. Side Yard Space for Gardening or your Pup.Very near all the amenities in Kelso sits this reputable 55+ Brookhollow Estates with about 168 homes. Close to 1-5 but not too close so no traffic noise. Come see us today!
Location
State WA
County Cowlitz
Area _82
Interior
Interior Features Ceiling Fan, High Ceilings, Laminate Flooring, Laundry, Soaking Tub, Vaulted Ceiling, Vinyl Floor, Wallto Wall Carpet, Washer Dryer
Heating Heat Pump
Cooling Central Air
Appliance Dishwasher, Free Standing Range, Free Standing Refrigerator, Microwave
Exterior
Exterior Feature Covered Deck, Porch
Parking Features Attached, Carport
View Y/N true
View Territorial
Roof Type Composition
Garage Yes
Building
Lot Description Cul_de_sac, Level
Story 1
Sewer Public Sewer
Water Public Water
Level or Stories 1
New Construction No
Schools
Elementary Schools Butler Acres
Middle Schools Coweeman
High Schools Kelso
Others
Senior Community No
Acceptable Financing Cash, Conventional
Listing Terms Cash, Conventional
Read Less Info
Want to know what your home might be worth? Contact us for a FREE valuation!

Our team is ready to help you sell your home for the highest possible price ASAP









