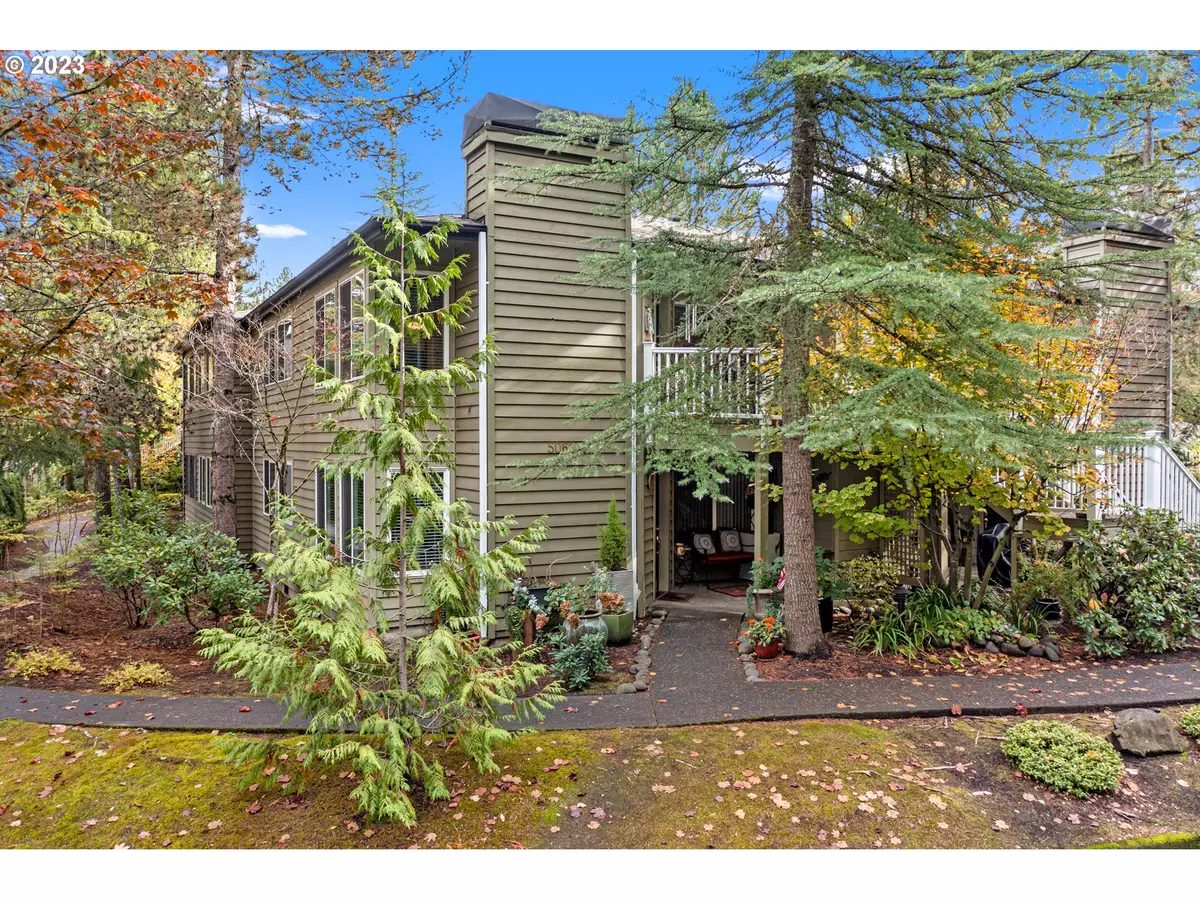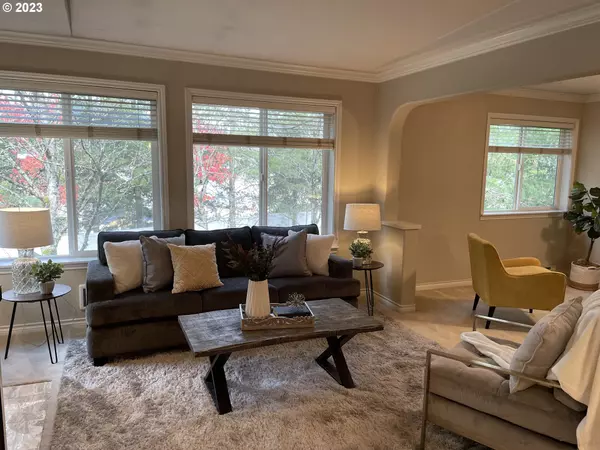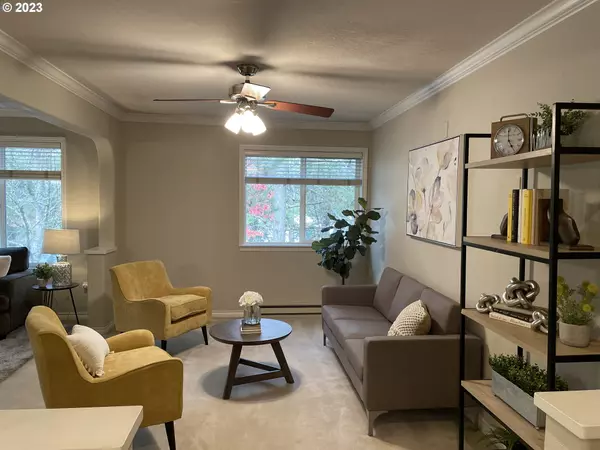Bought with Peak Realty
$445,000
$439,000
1.4%For more information regarding the value of a property, please contact us for a free consultation.
2 Beds
2 Baths
1,252 SqFt
SOLD DATE : 08/31/2023
Key Details
Sold Price $445,000
Property Type Condo
Sub Type Condominium
Listing Status Sold
Purchase Type For Sale
Square Footage 1,252 sqft
Price per Sqft $355
Subdivision Oswego Pointe Village
MLS Listing ID 23165391
Sold Date 08/31/23
Style N W Contemporary
Bedrooms 2
Full Baths 2
Condo Fees $514
HOA Fees $514/mo
HOA Y/N Yes
Year Built 1990
Annual Tax Amount $4,455
Tax Year 2022
Property Description
Exciting offering in the highly sought after Oswego Pointe community: upper two-bedroom unit with vaulted ceiling in LR and DR, granite slab countertops in bathrooms. Primary suite with large walk-in closet and double sinks. New vinyl double-pane windows. New range oven and new dishwasher. Includes newer washer and dryer. New roof. Detached one-car garage plus a deeded carport parking space. Short walking distance to downtown Lake Oswego, Millennium Park and Foothills Park. Open House this Saturday, July 22nd, 1:00 pm to 3:00 pm.
Location
State OR
County Clackamas
Area _147
Zoning EC/R-0
Rooms
Basement Crawl Space
Interior
Interior Features Ceiling Fan, Vaulted Ceiling, Wallto Wall Carpet, Washer Dryer
Heating Baseboard
Cooling None
Fireplaces Number 1
Fireplaces Type Wood Burning
Appliance Dishwasher, Disposal, Free Standing Range, Free Standing Refrigerator, Granite, Instant Hot Water, Microwave, Stainless Steel Appliance
Exterior
Parking Features Detached
Garage Spaces 1.0
View Y/N true
View Territorial
Roof Type Composition
Garage Yes
Building
Lot Description Level
Story 1
Foundation Concrete Perimeter
Sewer Public Sewer
Water Public Water
Level or Stories 1
New Construction No
Schools
Elementary Schools Hallinan
Middle Schools Lakeridge
High Schools Lakeridge
Others
Senior Community No
Acceptable Financing Cash, Conventional, FHA, VALoan
Listing Terms Cash, Conventional, FHA, VALoan
Read Less Info
Want to know what your home might be worth? Contact us for a FREE valuation!

Our team is ready to help you sell your home for the highest possible price ASAP









