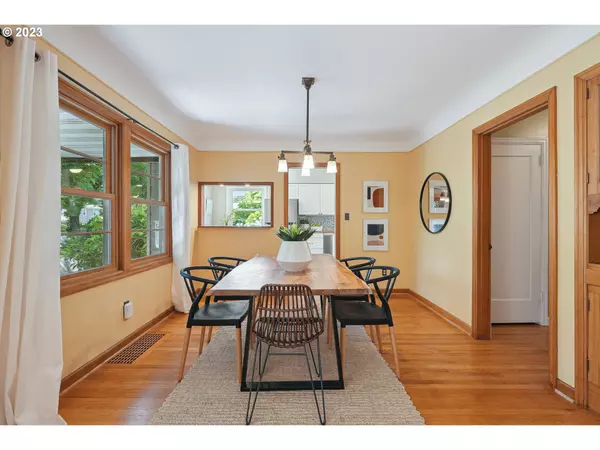Bought with Works Real Estate
$751,000
$739,000
1.6%For more information regarding the value of a property, please contact us for a free consultation.
4 Beds
2 Baths
3,017 SqFt
SOLD DATE : 09/08/2023
Key Details
Sold Price $751,000
Property Type Single Family Home
Sub Type Single Family Residence
Listing Status Sold
Purchase Type For Sale
Square Footage 3,017 sqft
Price per Sqft $248
Subdivision Mock Crest
MLS Listing ID 23365915
Sold Date 09/08/23
Style Traditional
Bedrooms 4
Full Baths 2
HOA Y/N No
Year Built 1941
Annual Tax Amount $7,733
Tax Year 2022
Lot Size 5,227 Sqft
Property Description
A Beautiful Match of Classic Charm and Modern Upgrades! Be transported to a bygone era while embracing the future; high-quality craftsmanship and timeless design converge. Rich history of this 1941-built residence, boasts coved ceilings, arched walls, gorgeous wood floors and exquisite brass fixtures. Mix that with all of the modern improvements; new windows, plumbing, electrical (including EV charger). Exceptional craftsmanship of this home and the new updates melt the cares away. So many spaces for rest, or play, you decide. This North Portland gem is fresh & ready for you to move right in. Blooming roses, lilacs, rhododendron, and clematis make outdoor living the perfect accompaniment to drinks on the deck. The recently remodeled basement has been meticulously designed with an abundance of space. Separate entry, generous laundry facilities, kitchen, bathroom, and bedroom, offers a self-contained living area for independent needs. Dream big! The basement's uses are endless; cozy movie room, a space for entertaining friends, or a peaceful office retreat away from the bustle of everyday life. Walk, run or ride your bike along the Overlook Neighborhood; Come quick, this rare find in the city won't last long. [Home Energy Score = 6. HES Report at https://rpt.greenbuildingregistry.com/hes/OR10215525]
Location
State OR
County Multnomah
Area _141
Rooms
Basement Finished, Full Basement
Interior
Interior Features Concrete Floor, Hardwood Floors, Laundry, Tile Floor, Wallto Wall Carpet, Washer Dryer
Heating Forced Air
Cooling Air Conditioning Ready
Fireplaces Number 2
Fireplaces Type Gas, Wood Burning
Appliance Dishwasher, Disposal, Free Standing Gas Range, Free Standing Refrigerator, Plumbed For Ice Maker, Tile
Exterior
Exterior Feature Deck, Fenced, Porch, Yard
Parking Features Detached
Garage Spaces 2.0
View Y/N false
Roof Type Composition
Garage Yes
Building
Lot Description Level, Trees
Story 3
Foundation Concrete Perimeter
Sewer Public Sewer
Water Public Water
Level or Stories 3
New Construction No
Schools
Elementary Schools Peninsula
Middle Schools Ockley Green
High Schools Jefferson
Others
Senior Community No
Acceptable Financing Cash, Conventional, FHA
Listing Terms Cash, Conventional, FHA
Read Less Info
Want to know what your home might be worth? Contact us for a FREE valuation!

Our team is ready to help you sell your home for the highest possible price ASAP








