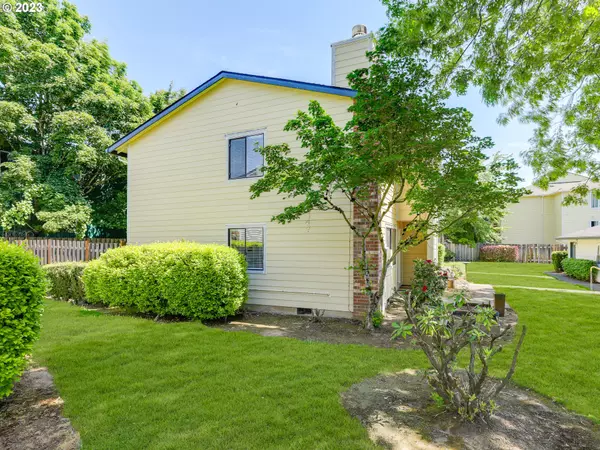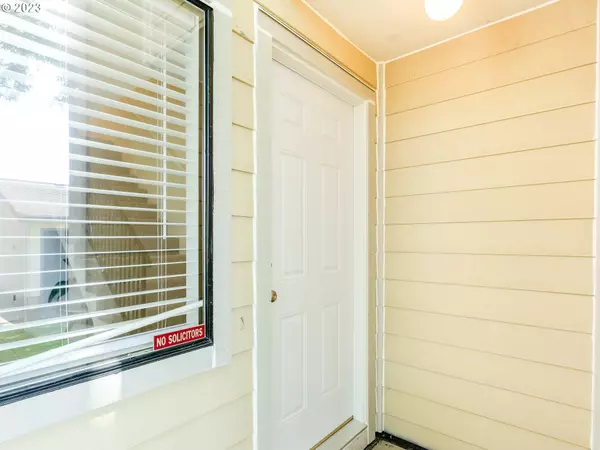Bought with Kelly Right Real Estate of Portland, LLC
$260,000
$275,000
5.5%For more information regarding the value of a property, please contact us for a free consultation.
2 Beds
1.1 Baths
896 SqFt
SOLD DATE : 09/08/2023
Key Details
Sold Price $260,000
Property Type Townhouse
Sub Type Townhouse
Listing Status Sold
Purchase Type For Sale
Square Footage 896 sqft
Price per Sqft $290
Subdivision Powellhurst-Gilbert
MLS Listing ID 23172670
Sold Date 09/08/23
Style Townhouse, Traditional
Bedrooms 2
Full Baths 1
Condo Fees $460
HOA Fees $460/mo
HOA Y/N Yes
Year Built 1987
Annual Tax Amount $2,552
Tax Year 2022
Lot Size 2,613 Sqft
Property Description
Super cute move-in ready townhome in Portland. This attached home can be financed with convntional, FHA, and VA loan programs. Ask your lender or Realtor about $0 Down Programs and Down Payment Assistance or Grants. Quiet courtyard setting with a desirable end-unit set all the way back off Holgate. Great opportunity for small family, first time home buyer with home office, or low-key and low maintenance living for retirement. HOA takes care of most of the utilities and all exterior maintenance and landscape. Tile floors on first level keeps it cool in the hot summer, and cozy fireplace warms it up in the winter. All new interior paint, trim package, furnace and ducting, kitchen appliances, and carpet. Powder room on main level and updated full bath upstairs with LVP. Side yard leads to gate to private backyard for cool hang out space. Convenient one-car garage for toys or projects. Easy access to freeways, shopping and restaurants. Check out 3D Virtual Tour!
Location
State OR
County Multnomah
Area _143
Zoning R2
Rooms
Basement Crawl Space
Interior
Interior Features Tile Floor, Wallto Wall Carpet
Heating Forced Air
Fireplaces Number 1
Fireplaces Type Gas
Appliance Dishwasher, Free Standing Gas Range, Microwave, Tile
Exterior
Exterior Feature Fenced, Patio, Sprinkler
Parking Features Detached
Garage Spaces 1.0
View Y/N false
Roof Type Composition
Garage Yes
Building
Lot Description Commons, Corner Lot, Level, On Busline
Story 2
Foundation Concrete Perimeter
Sewer Public Sewer
Water Public Water
Level or Stories 2
New Construction No
Schools
Elementary Schools W Powellhurst
Middle Schools Ron Russell
High Schools David Douglas
Others
Senior Community No
Acceptable Financing Cash, Conventional, FHA, VALoan
Listing Terms Cash, Conventional, FHA, VALoan
Read Less Info
Want to know what your home might be worth? Contact us for a FREE valuation!

Our team is ready to help you sell your home for the highest possible price ASAP









