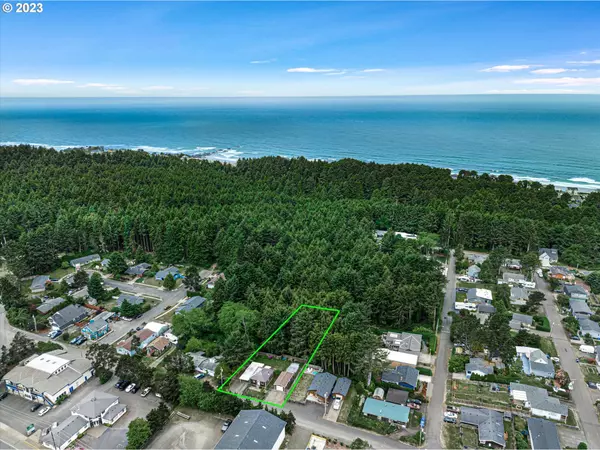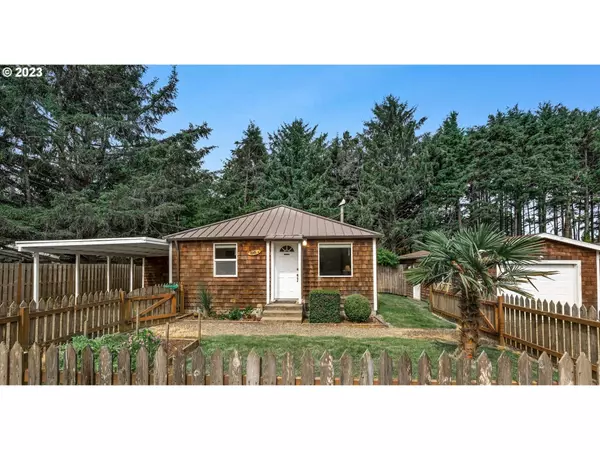Bought with Non Rmls Broker
$435,000
$440,000
1.1%For more information regarding the value of a property, please contact us for a free consultation.
3 Beds
2 Baths
1,055 SqFt
SOLD DATE : 09/08/2023
Key Details
Sold Price $435,000
Property Type Single Family Home
Sub Type Single Family Residence
Listing Status Sold
Purchase Type For Sale
Square Footage 1,055 sqft
Price per Sqft $412
Subdivision Ltni
MLS Listing ID 23678609
Sold Date 09/08/23
Style Ranch
Bedrooms 3
Full Baths 2
HOA Y/N No
Year Built 1950
Annual Tax Amount $2,441
Tax Year 2022
Lot Size 0.280 Acres
Property Description
Discover this 3BR/2BA hidden gem on a sprawling 0.28-acre lot in Lincoln City, OR. Perfect for those seeking opportunity, this property offers an expansive yard, a living area complete with a cozy wood stove, a kitchen, and a secluded master suite featuring a private deck. With a carport with ample room for RV or boat parking, and a detached garage, the possibilities are endless. Venture out into the large fenced backyard that gracefully extends into a beautiful forested green space, a haven of tranquility and privacy. Whether relaxing on the covered porch or unwinding in the hot tub, this home provides a serene escape. A short distance to the beach access and the convenience of nearby outlet malls and shopping add to the appeal. While in need of a loving touch to reach its full potential, this property is an inviting canvas for investors and dreamers alike. Come see it and let your imagination run wild.
Location
State OR
County Lincoln
Area _200
Zoning R1-7.5
Rooms
Basement None
Interior
Interior Features Laminate Flooring, Tile Floor, Washer Dryer
Heating Wall Furnace, Wood Stove
Fireplaces Type Wood Burning
Appliance Free Standing Range, Free Standing Refrigerator
Exterior
Exterior Feature Covered Patio, Deck, Fenced, Free Standing Hot Tub
Parking Features Carport, Detached
Garage Spaces 1.0
View Y/N true
View Trees Woods
Roof Type Metal
Garage Yes
Building
Story 1
Foundation Block, Other
Sewer Public Sewer
Water Public Water
Level or Stories 1
New Construction No
Schools
Elementary Schools Taft
Middle Schools Taft
High Schools Taft
Others
Senior Community No
Acceptable Financing Cash, Conventional, FHA, NoFinancing, VALoan
Listing Terms Cash, Conventional, FHA, NoFinancing, VALoan
Read Less Info
Want to know what your home might be worth? Contact us for a FREE valuation!

Our team is ready to help you sell your home for the highest possible price ASAP









