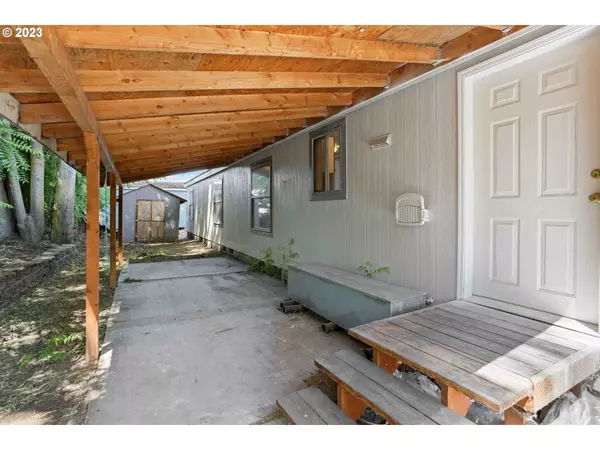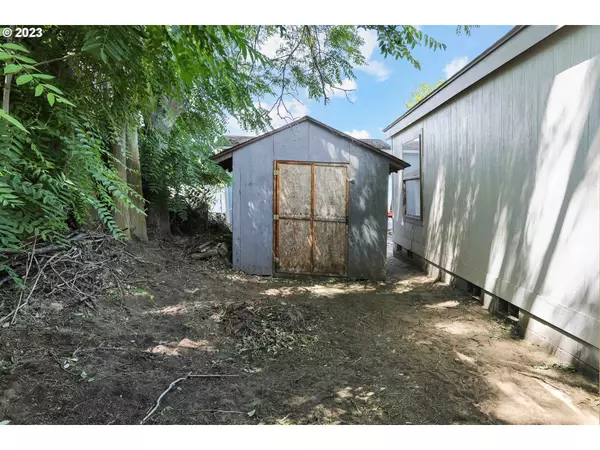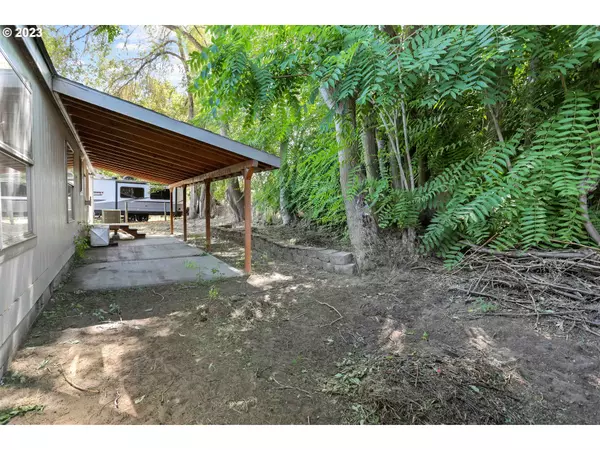Bought with Windermere CRG The Dalles
$310,000
$310,000
For more information regarding the value of a property, please contact us for a free consultation.
4 Beds
2 Baths
1,836 SqFt
SOLD DATE : 09/08/2023
Key Details
Sold Price $310,000
Property Type Manufactured Home
Sub Type Manufactured Homeon Real Property
Listing Status Sold
Purchase Type For Sale
Square Footage 1,836 sqft
Price per Sqft $168
MLS Listing ID 23271270
Sold Date 09/08/23
Style Double Wide Manufactured
Bedrooms 4
Full Baths 2
HOA Y/N No
Year Built 2002
Annual Tax Amount $2,357
Tax Year 2022
Lot Size 6,098 Sqft
Property Description
Welcome to this spacious and inviting freshly painted four-bedroom, two-bathroom manufactured home! The floor plan is perfect for entertaining, with a large living room that flows seamlessly into the dining area and kitchen. The kitchen is a chef's dream, plenty of storage space, and a large island for food preparation. The laminate floors in most the living areas add warmth and character to the home. The primary suite is a true oasis, with a large bedroom, big closet, and an ensuite bathroom. The home also features a laundry room and a large parking pad for added convenience. The yard is ready for you to create your own outdoor oasis. With its convenient location, this home is just a short drive from local shops, restaurants, and entertainment. Don't miss out on this incredible opportunity to own a beautiful and spacious home!
Location
State OR
County Wasco
Area _351
Rooms
Basement Crawl Space
Interior
Interior Features Laminate Flooring
Heating Forced Air
Cooling Heat Pump
Appliance Free Standing Range, Free Standing Refrigerator, Pantry, Tile
Exterior
Exterior Feature Covered Patio, Fenced, Tool Shed, Yard
View Y/N false
Roof Type Composition
Garage No
Building
Lot Description Gentle Sloping
Story 1
Foundation Block
Sewer Public Sewer
Water Public Water
Level or Stories 1
New Construction No
Schools
Elementary Schools Chenowith
Middle Schools The Dalles
High Schools The Dalles
Others
Senior Community No
Acceptable Financing Cash, Conventional, FHA, VALoan
Listing Terms Cash, Conventional, FHA, VALoan
Read Less Info
Want to know what your home might be worth? Contact us for a FREE valuation!

Our team is ready to help you sell your home for the highest possible price ASAP









